Price Undisclosed
3 Bed • 2 Bath • 1 Car • 373m²
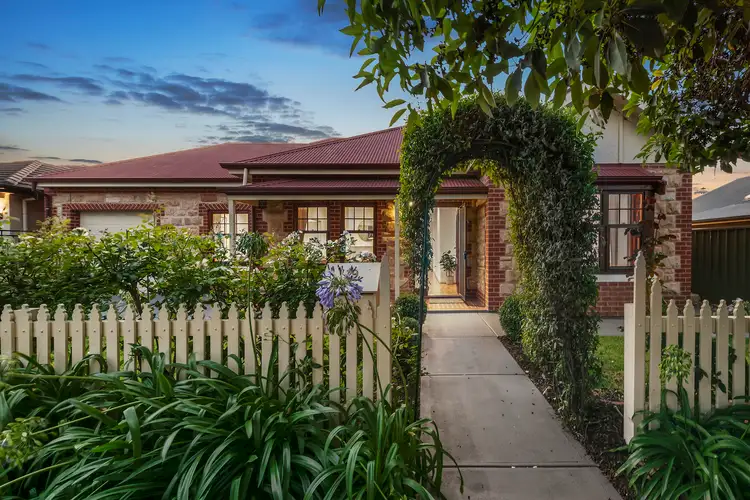
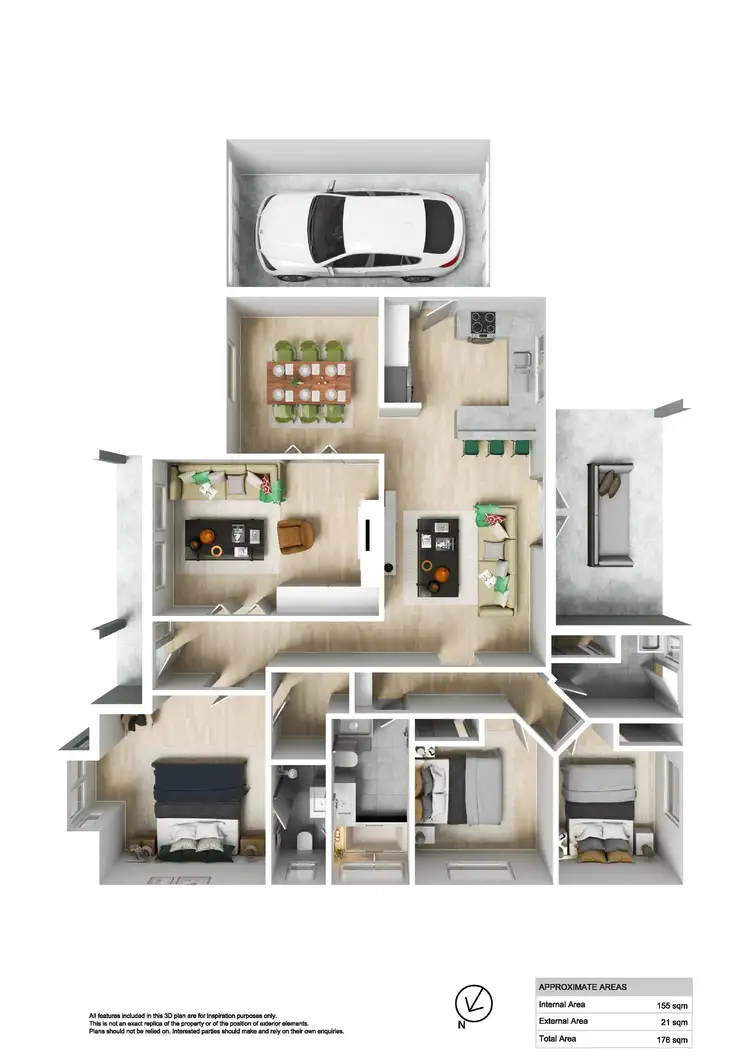
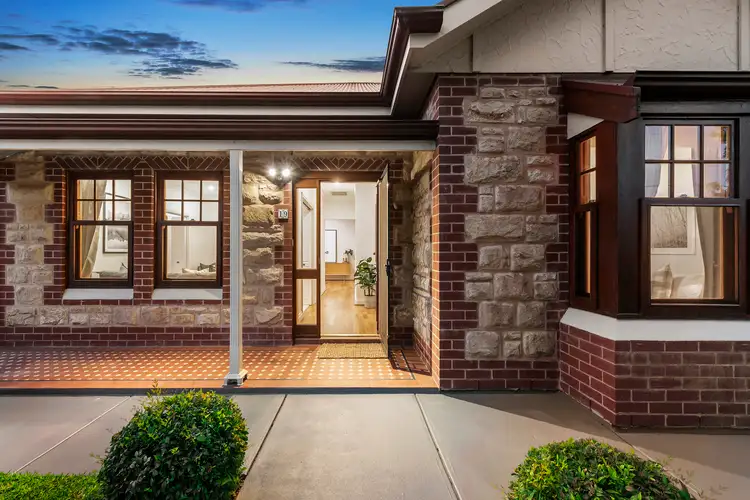
+15
Sold



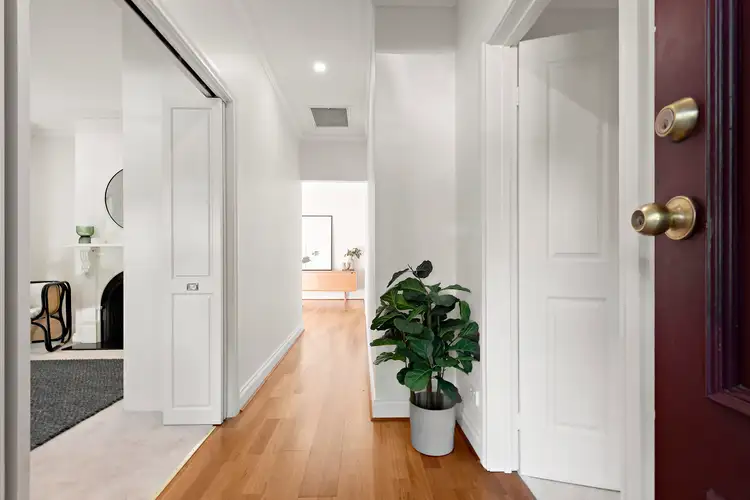
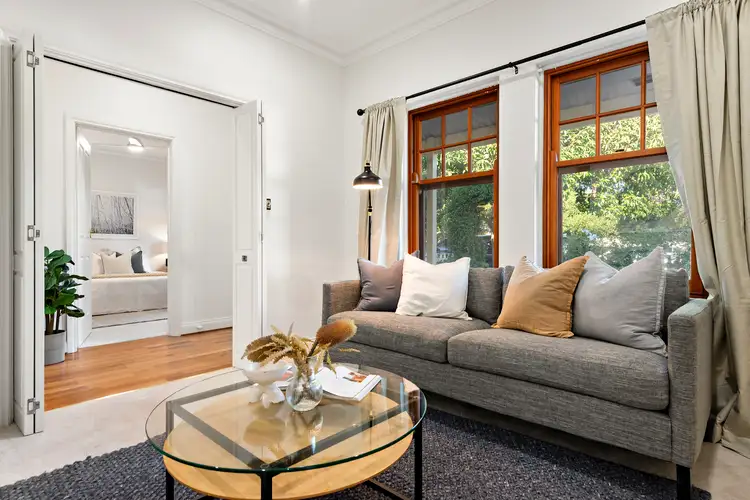
+13
Sold
19 Hereford Avenue, Trinity Gardens SA 5068
Copy address
Price Undisclosed
- 3Bed
- 2Bath
- 1 Car
- 373m²
House Sold on Sat 3 Feb, 2024
What's around Hereford Avenue
House description
“Gorgeous Villa: Sleek Modern Simplicity Fused With Character”
Property features
Land details
Area: 373m²
Property video
Can't inspect the property in person? See what's inside in the video tour.
Interactive media & resources
What's around Hereford Avenue
 View more
View more View more
View more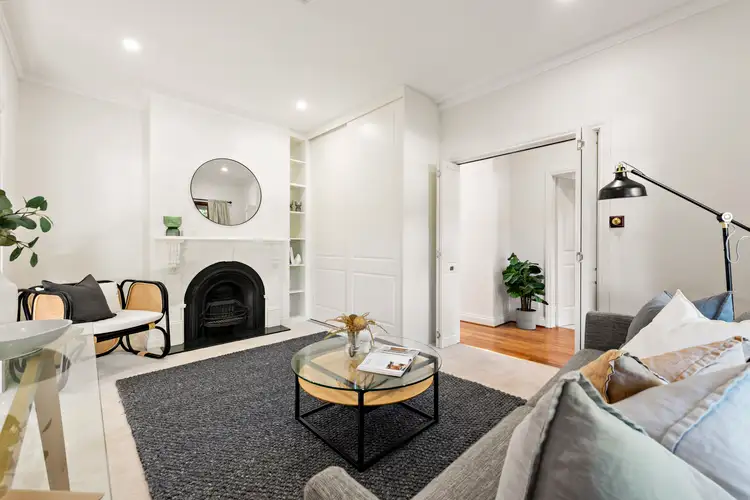 View more
View more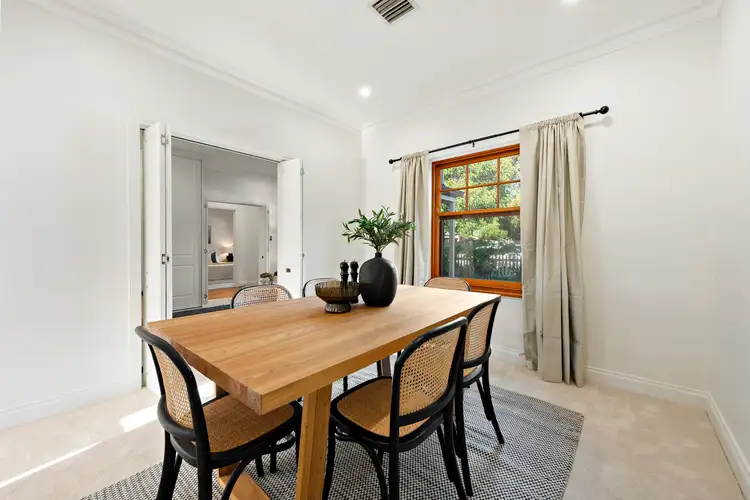 View more
View moreContact the real estate agent

Eric Jem
Belle Property Norwood
0Not yet rated
Send an enquiry
This property has been sold
But you can still contact the agent19 Hereford Avenue, Trinity Gardens SA 5068
Nearby schools in and around Trinity Gardens, SA
Top reviews by locals of Trinity Gardens, SA 5068
Discover what it's like to live in Trinity Gardens before you inspect or move.
Discussions in Trinity Gardens, SA
Wondering what the latest hot topics are in Trinity Gardens, South Australia?
Similar Houses for sale in Trinity Gardens, SA 5068
Properties for sale in nearby suburbs
Report Listing
