Delivering a lifestyle of luxury, this premium Carter Grange home displays an incredibly connected ambience with its modern design focused on open plan living and easy-care indoor-outdoor enjoyment, all brilliantly complemented by its prestigious position in the coveted Tullamore Estate. Detailed with soaring high ceilings, the home's splendid proportions guide you from the entry foyer through to a glamorous living and dining domain underlined with glistening wormy chestnut floorboards and attended by a gourmet kitchen equipped with Dekton benchtops, stone island breakfast bench, window splashbacks, soft-close cabinetry, 900mm Ilve gas cooktop/oven, Siemens integrated dishwasher, appliance cupboard plus a walk-in-pantry. Tempting guests outside, stackable sliding doors open onto a delightful alfresco and a partly covered pergola for outdoor entertaining, accompanied by a neat
backyard that provides pets and children with space outside to play. Ascending to the upper level, the home continues to impress with a comfortable retreat with built-in desk providing the family with another living space to study or relax in, accompanied by four generous robed bedrooms, including the master suite with study/dressing room, walk-in-robe and lavish twin vanity ensuite boasting a luxurious bath, rainfall shower and private toilet, supplemented by a family bathroom and powder room. While a downstairs powder room and laundry is accompanied by a large study/5th bedroom, with the option to enhance in the future with a walk-in-robe or ensuite. Filled with a long list of additional features including a mudroom/storage room, ducted heating, refrigerated air conditioning, double glazing, under stair storage, recycled water plus an oversized double garage with internal access. Family convenience places you within easy reach of expansive parkland, Next Gen Fitness Centre, Koonung Creek Trails, Aquarena Aquatic and Leisure Centre, Westfield Doncaster Shopping Centre, Park and Ride plus the Eastern Freeway, with zoning to Birralee Primary School and Doncaster Secondary College.
PROPERTY FEATURES:
Master suite with walk-in-robe, dressing room/study plus lavish ensuite
Three additional robed bedrooms
Downstairs study/5th bedroom
Family bathroom plus two powder rooms
Open plan living and dining adorned with wormy chestnut floorboards
Kitchen with high-end appliances, stone island breakfast bench and WIP
Upstairs family retreat with built-in desk
Alfresco entertaining zone and partly covered alfresco
Compact backyard with lawn
Mudroom and full-sized laundry
Ducted heating & refrigerated air conditioning
High ceilings
Double glazing throughout
Under stair storage
Oversized double garage with internal access
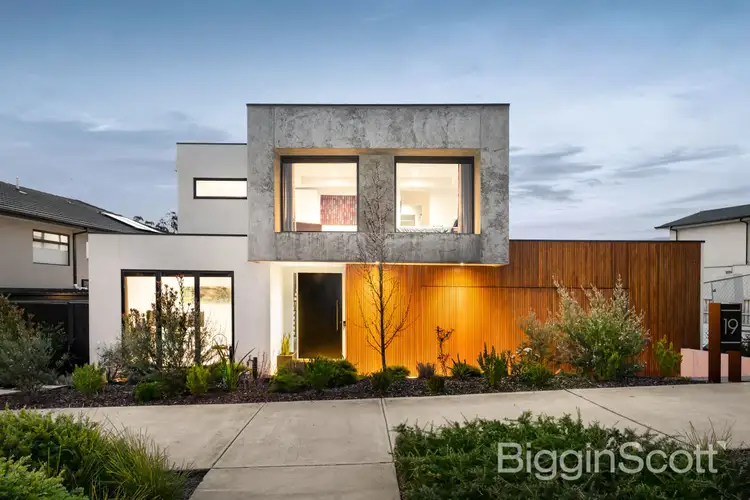
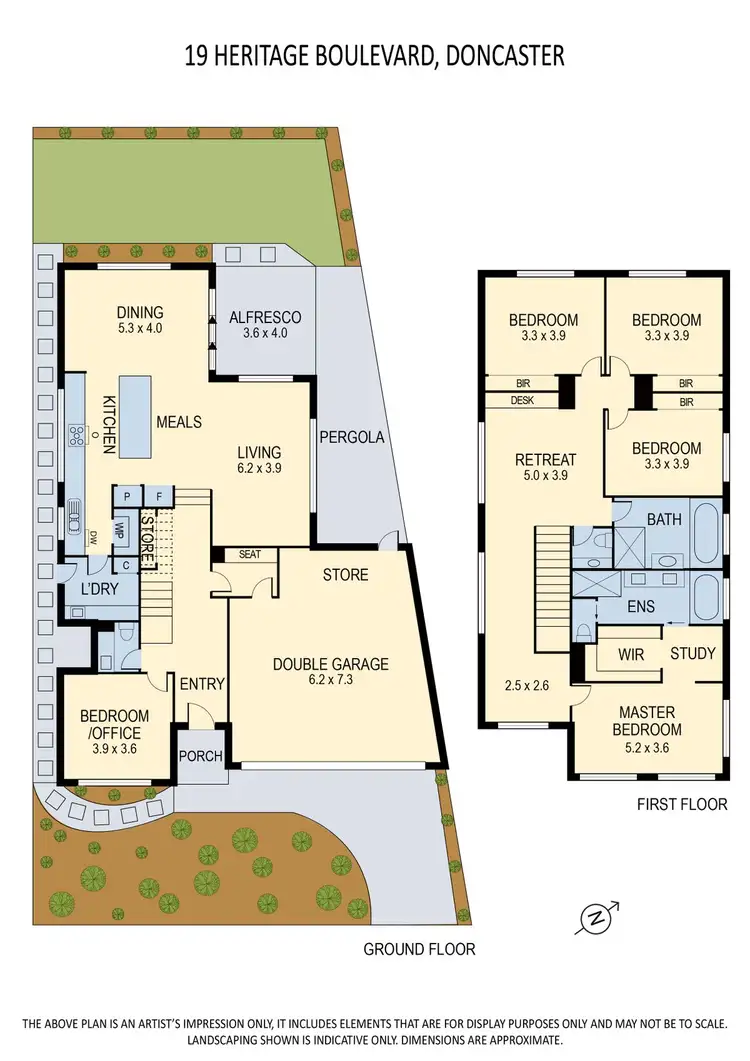
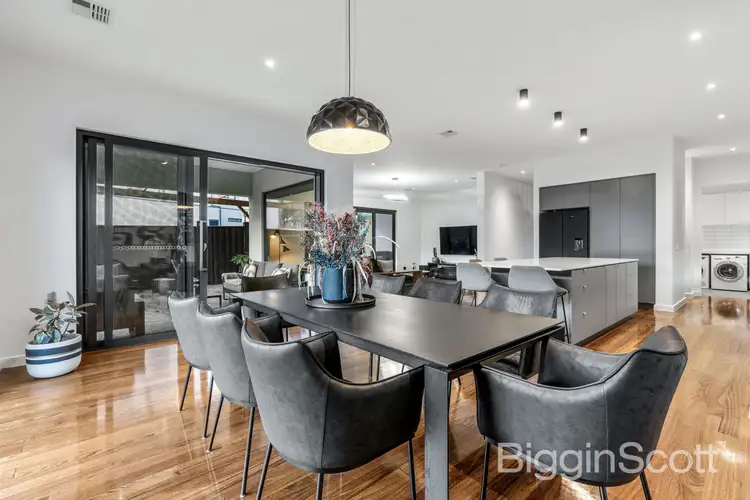
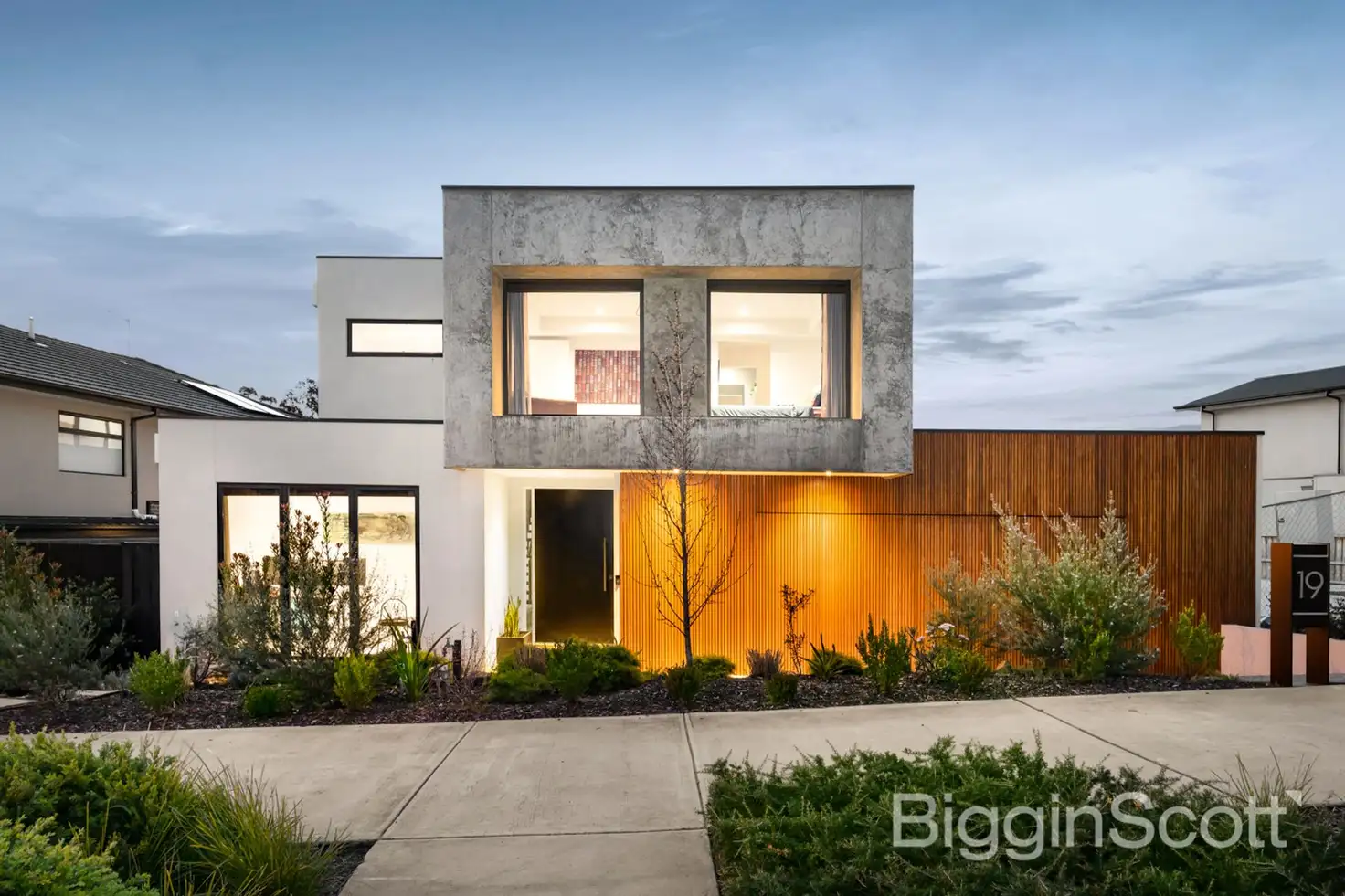


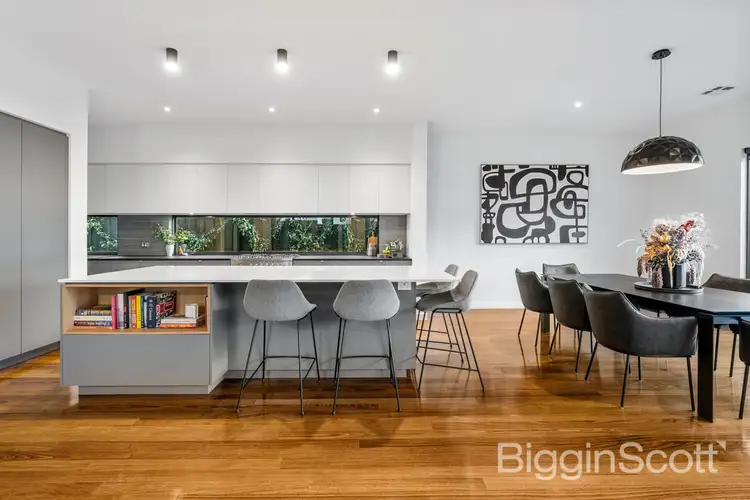
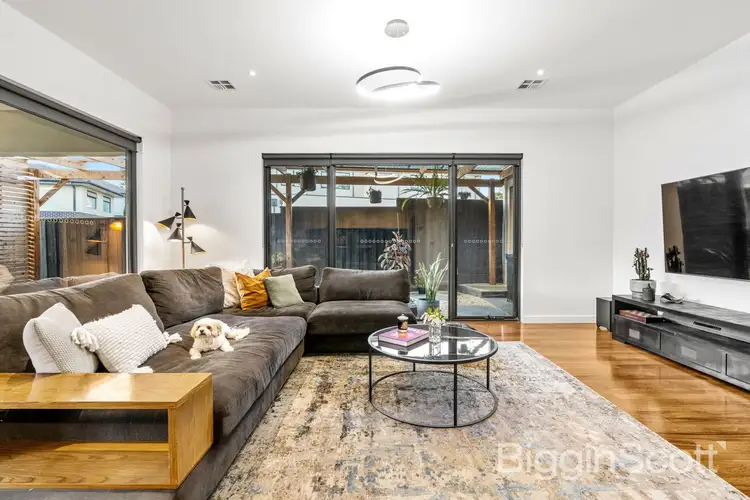
 View more
View more View more
View more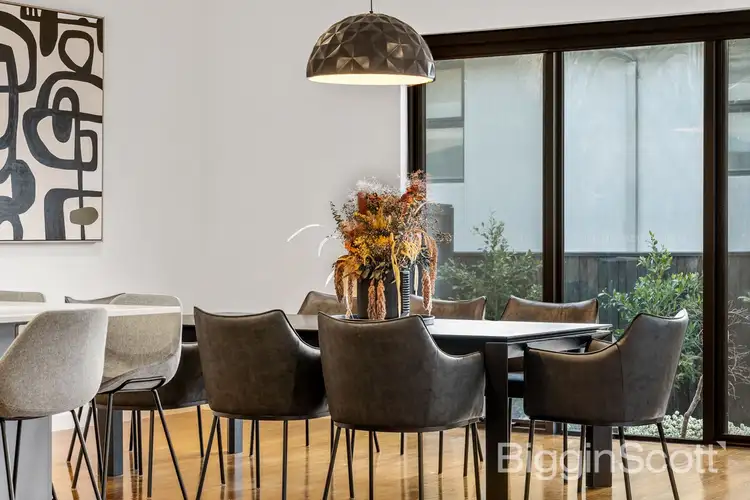 View more
View more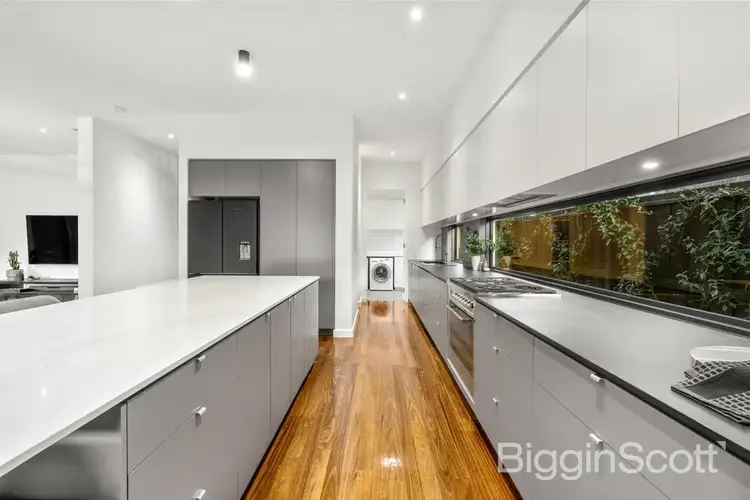 View more
View more
