* Family-friendly Ashgrove location with stunning city views
* Versatile layout offering dual living potential
* Two spacious entertainer's decks overlooking pool and backyard
* Master retreat with walk-in robe, ensuite, and private deck access
* Oakleigh State School catchment; near Marist College & Mt St Michael's
* Inspections by appointment only - Call 24hrs
Nestled in a highly sought-after Ashgrove pocket on an expansive 885sqm block, this exceptional five-bedroom, three-bathroom family home effortlessly blends timeless charm with modern luxury. Featuring a versatile layout that can be enjoyed as one cohesive family residence or configured for dual living, it's designed for relaxed family living and effortless entertaining - a rare opportunity in one of Brisbane's most desirable suburbs.
Beyond the inviting entry, a cosy sitting room offers the perfect space to unwind with a book or enjoy your morning coffee. At the heart of the home, the modern kitchen impresses with a granite-topped island, premium Kleenmaid oven and gas cooktop, and a Miele dishwasher. Flowing seamlessly from the kitchen is the light-filled open-plan living and dining area centred around a charming wood fireplace, creating a warm and inviting atmosphere. This space opens onto a huge entertainer's deck where you can take in beautiful city views while overlooking the sparkling pool and sprawling backyard, an ideal setting for alfresco entertaining or relaxing with family.
Upstairs features two generous bedrooms and a third room that can serve as a study or fifth bedroom. The three rooms share two bathrooms, one of which includes a bath, providing the perfect balance of privacy and functionality for families.
Downstairs offers a versatile open plan living and dining area with a convenient bar which can be utilised as a kitchenette, complemented by an oversized pantry or storage cupboard. Flowing effortlessly from the living space is the large deck, perfect for entertaining or enjoying quiet evenings with family. With its own living space, kitchenette, bedroom, bathroom facilities, and direct outdoor access, this level also presents an excellent opportunity for dual living, guest accommodation, or a private retreat for extended family. The master suite features a walk-in robe, ensuite, and direct access to the deck, creating a peaceful haven. A further bedroom, powder room, and laundry with internal and side access complete this level, combining practicality with comfort and style.
Outside, the fully fenced backyard is a private oasis featuring a sparkling pool, sprawling lawns, and plenty of space for children and pets to play, with direct gate access to the nearby Scouts Den right at your doorstep. Additional highlights include an under-house workshop and storage, split-system air-conditioning and ceiling fans throughout, hardwood floors, and a freshly landscaped front yard, all contributing to effortless, everyday living.
Situated in a convenient Ashgrove location, this home combines lifestyle, community, and practicality. It falls within the Oakleigh State Primary School catchment and is close to prestigious private schools, including Marist College Ashgrove and Mt St Michael's College. Families will also appreciate the proximity to Goodstart Early Learning Ashgrove and Mater Dei Primary School, offering excellent options for young learners.
Outdoor lifestyle is well catered for, with easy access to parks and recreational spaces, including Dorrington Park, the local GPS rugby club, and Banks Street Reserve. Commuting is simple, with multiple bus stops and Enoggera Station just minutes away, while boutique cafés, local shops, and Brisbane's CBD are also easily accessible, providing the perfect balance of suburban serenity and city living.
This exceptional property is an entertainer's dream, a family sanctuary, and a rare opportunity in one of Brisbane's most desirable suburbs. Contact us today to arrange your private inspection and experience 19 High Street for yourself.
* Important * Whilst every care is taken in the preparation of the information contained in this marketing, Arthur Conias Real Estate will not be held liable for any errors in typing or information. All information is considered correct at the time of publishing.
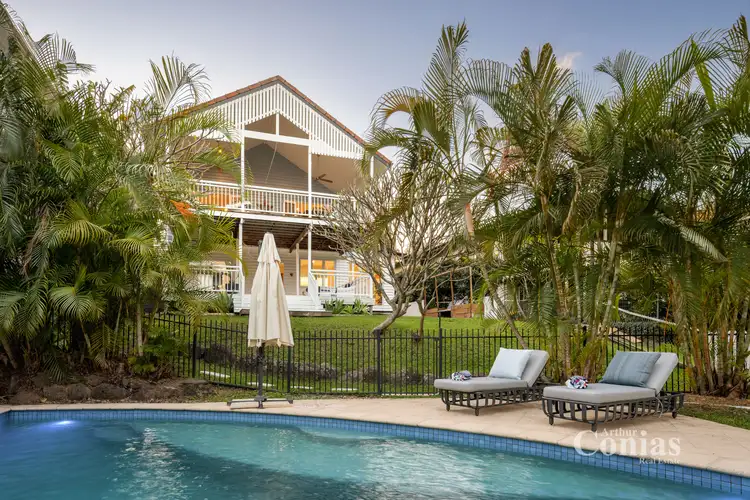
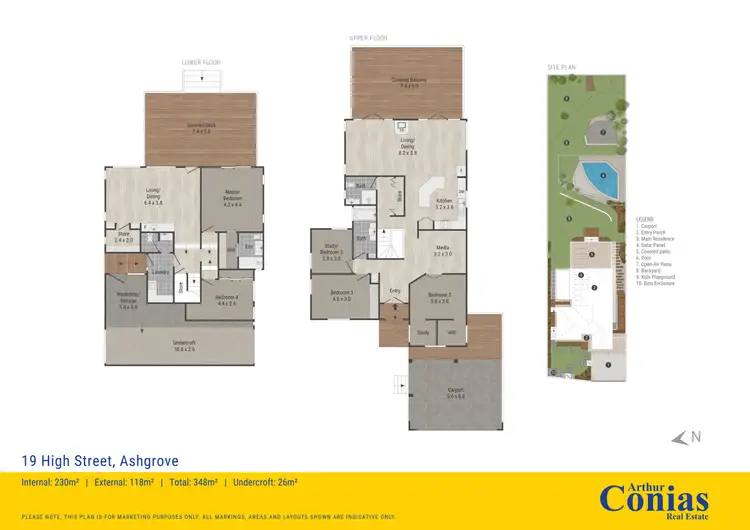
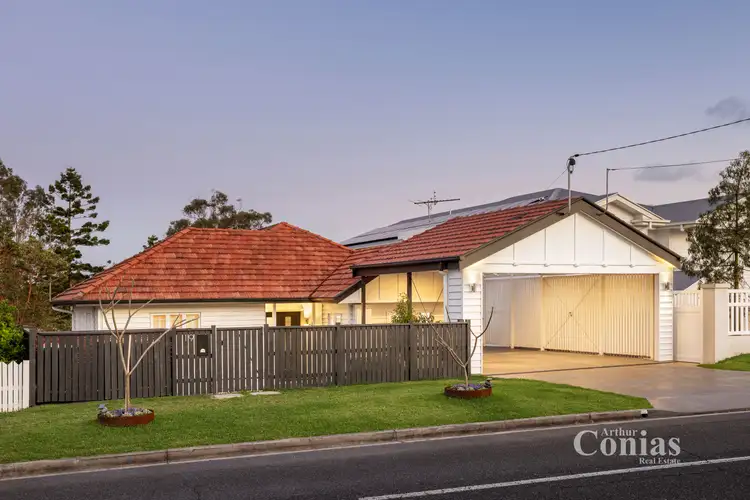
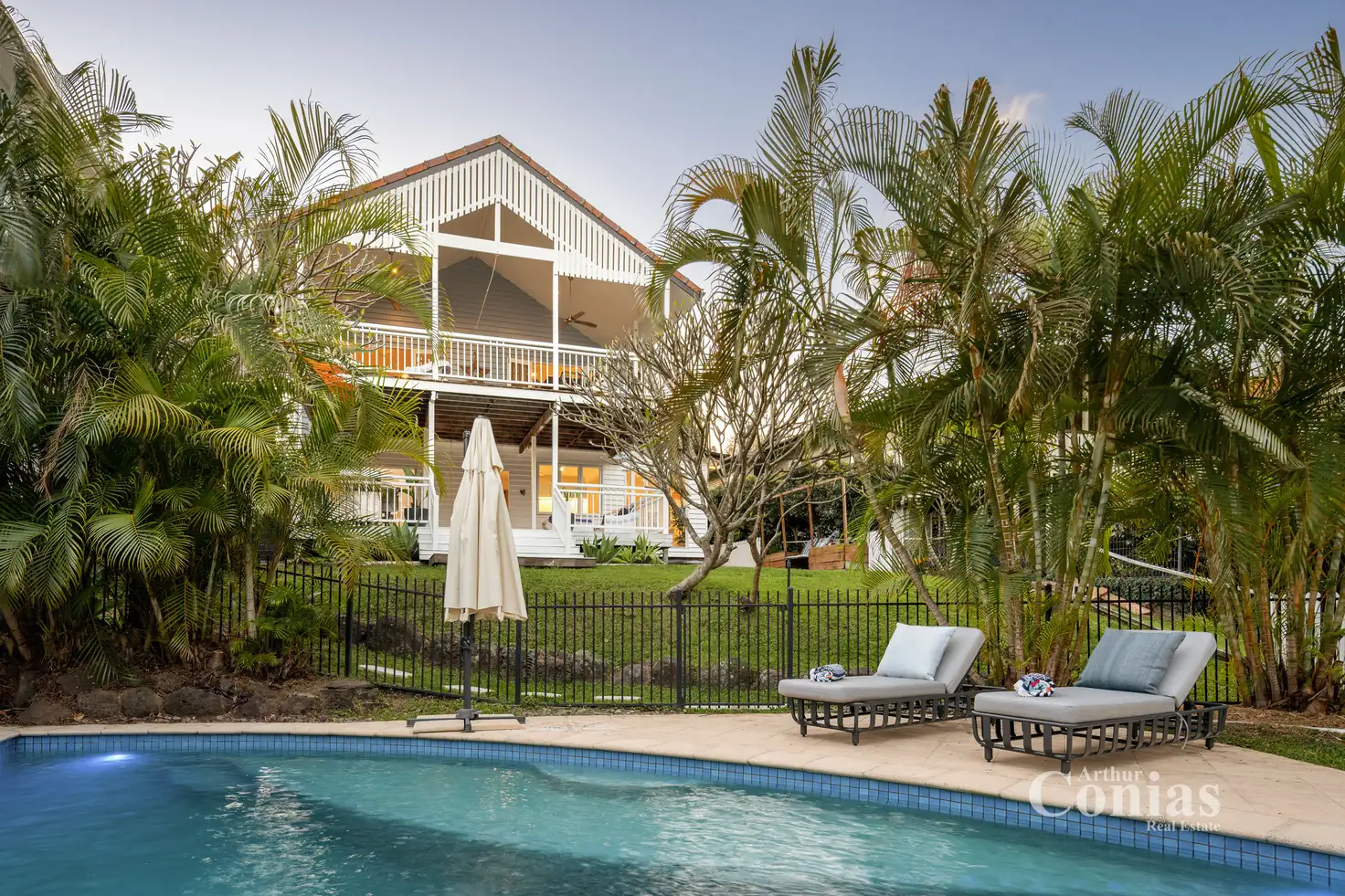


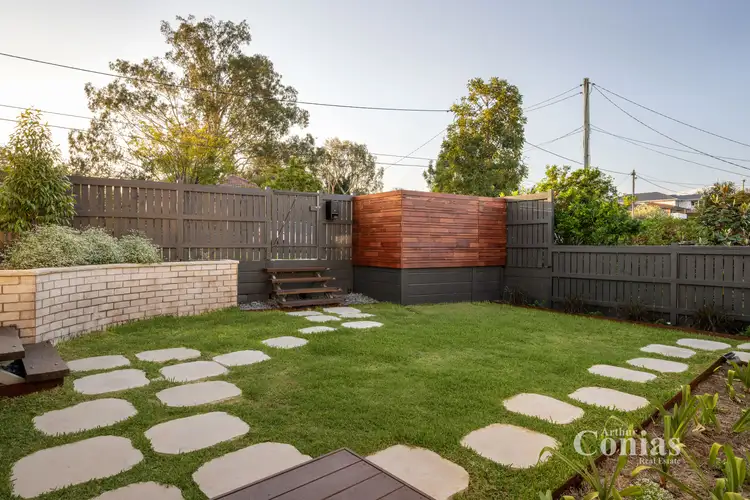
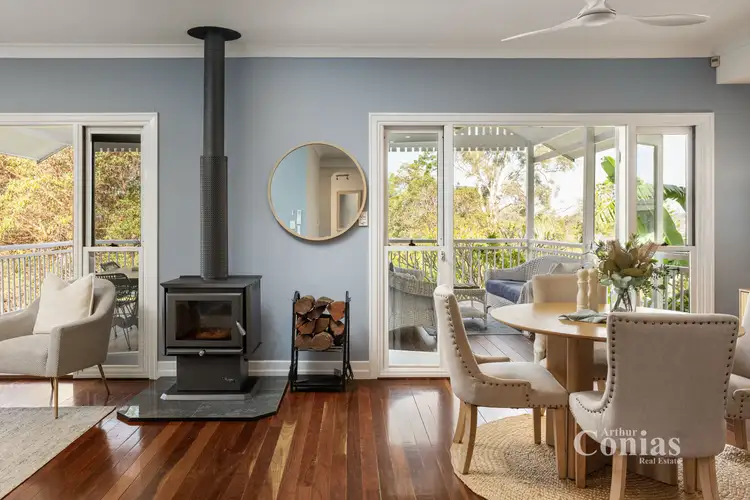
 View more
View more View more
View more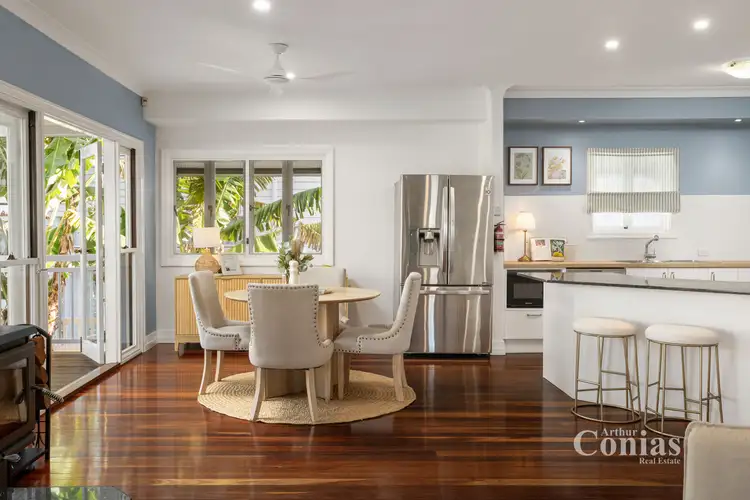 View more
View more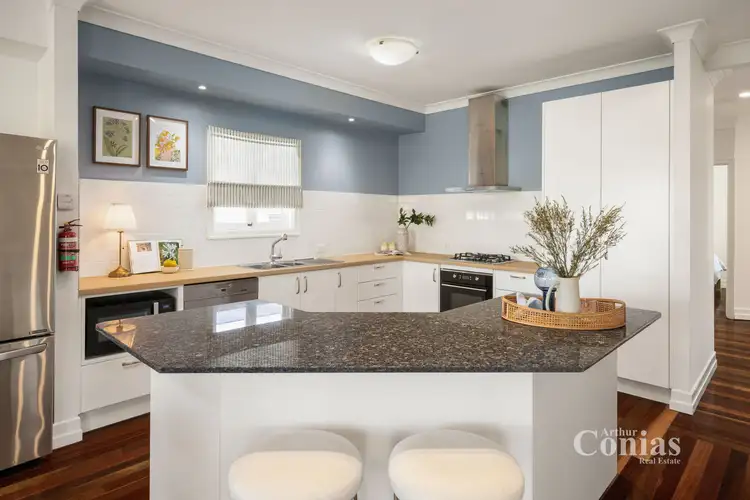 View more
View more
