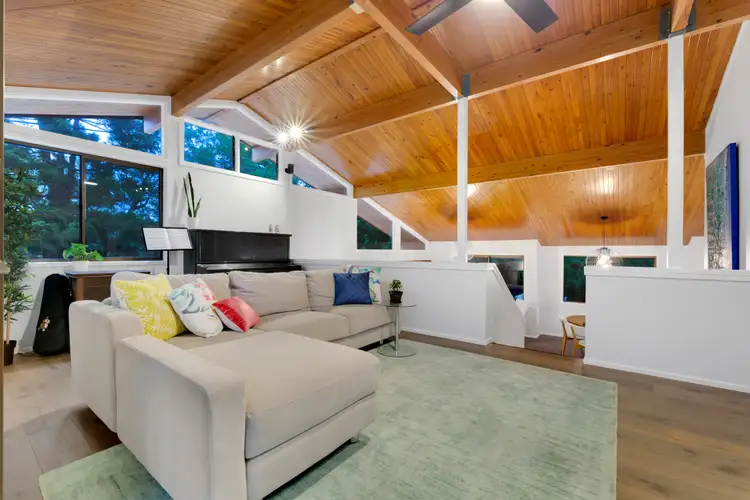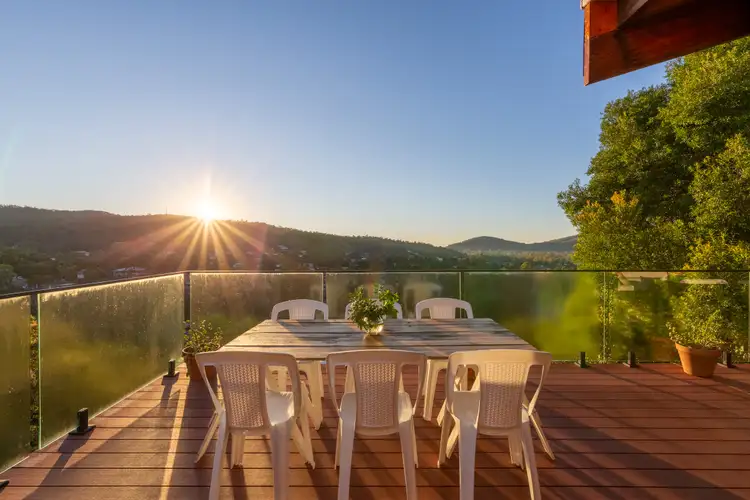Price Undisclosed
4 Bed • 2 Bath • 3 Car • 805m²



+11
Sold





+9
Sold
19 Highgrove Court, The Gap QLD 4061
Copy address
Price Undisclosed
- 4Bed
- 2Bath
- 3 Car
- 805m²
House Sold on Mon 12 Apr, 2021
What's around Highgrove Court
House description
“Find your hidden sanctuary high up in the treetops *Please Bring a Mask*”
Property features
Land details
Area: 805m²
Interactive media & resources
What's around Highgrove Court
 View more
View more View more
View more View more
View more View more
View moreContact the real estate agent

Kathleen Luck
Harcourts - Inner West
0Not yet rated
Send an enquiry
This property has been sold
But you can still contact the agent19 Highgrove Court, The Gap QLD 4061
Nearby schools in and around The Gap, QLD
Top reviews by locals of The Gap, QLD 4061
Discover what it's like to live in The Gap before you inspect or move.
Discussions in The Gap, QLD
Wondering what the latest hot topics are in The Gap, Queensland?
Similar Houses for sale in The Gap, QLD 4061
Properties for sale in nearby suburbs
Report Listing
