Constructed in 2008 and offering contemporary fittings throughout, this stylish executive home is sited on a manicured garden allotment where spacious indoor and outdoor living areas flow across a 4 bedroom, 2 storey design, providing salubrious accommodation, perfect for busy professionals, executive families and wise investors who demand generous returns. With only 5.5km to the city, international standard shopping available at Burnside Village, and the best of private and public schools at your disposal, this wonderful contemporary residence is bound to appeal.
Polished timber floor boards, fresh neutral tones, quality downlights and plantation shutters welcome us as we enter, flowing through to a generous open plan living/dining room where a quality kitchen overlooks. Cook, create, live and laugh in this fabulous kitchen boasting the very best of amenities including stone bench tops, frosted glass splash backs, stainless steel appliances, including 900mm oven and cook top, fresh white cabinetry, heaps of cupboard space, double sink with Puratap and a wide breakfast bar.
Step outside to a tiled alfresco portico where downlights create the atmosphere and a ceiling fan ensures a comfortable environment. Cook up a barbecue and relax with family and friends while the kids play on a lawn covered backyard with raised planter beds and manicured gardens.
A spacious formal lounge adjacent the entrance is a great spot for a home office, while providing that valuable second living space that modern families desire. The home offers four double size bedrooms. The main bedroom boasts a delightful ensuite bathroom complete with deep spa bath, and a spacious walk in robe. Bedrooms 2, 3 & 4 are upstairs and all offer wall-to-wall built-in robes with mirror panel doors. A sparkling main bathroom will service the upper level while a handy ground floor powder room and walk-through laundry complete the wet areas.
An oversized double garage with automatic panel door will accommodate family vehicles, plus there is some extra space for workshop or storage usage. All set on a generous fully landscaped allotment, this one really does have a desirable luxury appeal.
Briefly:
* Stylish executive residence on manicured garden allotment
* Great location close to all desirable amenities
* Polished timber floor boards, fresh neutral tones, quality downlights and plantation shutters to the living areas
* Formal lounge/home office adjacent entrance
* Large open plan living/dining with kitchen overlooking
* Stunning contemporary kitchen facilities include stone bench tops, frosted glass splash backs, stainless steel appliances, including 900mm oven and cook top, fresh white cabinetry, heaps of cupboard space, double sink with Puratap and a wide breakfast bar
* Sliding doors from living/dining open to outdoor entertaining portico
* Outdoor living with ceiling fan and downlights
* Manicured rear yard with established trees and garden beds
* 4 double size bedrooms, all with robe facilities
* Master bedroom with luxury ensuite bathroom (spa bath), plus walk in robe
* Bedrooms 2, 3 & 4 with wall-to-wall built-in robes (mirror doors)
* Bright full main bathroom with separate bath and shower
* Ground floor powder room
* Bright walk-through laundry with exterior access
* Double garage with automatic roller door plus workshop/storage space
* Ducted reverse cycle air-conditioning throughout
* Freshly painted interior
* 2.7m ceilings
* Paved driveway and paths
* Understair storage
* Irrigated garden and lawns
* Rain water tank
Peacefully located in the eastern foothills amongst other quality homes and within easy reach of all suburban amenities. Greenhill Recreation Park is located nearby along with outstanding parkland areas including Langman Recreation Reserve, Burnside Adventure Park, Kensington Gardens Bowls & Lawn Tennis Club and other associated sporting clubs.
Local schools include Burnside Primary, Linden Park Primary, Loreto College, Seymour College, Norwood Morialta High, Pembroke School, Glenunga International High, Marryatville High and Primary Schools plus St Peters Girls College.
Norwood, Marryatville and Burnside Village Shopping Centres will provide the most modern shopping facilities, with the restaurant and speciality shops of the Norwood Parade all close at hand.
Property Details:
Council | Burnside
Zone | Residenital Area 16
Land | 577sqm approx.
House | 260sqm approx.
Built | 2008
Council Rates | $2,369.85 Per Annum
Water Rates | $326.35 Per Quarter
ESL Rates | $582.10 Per Annum
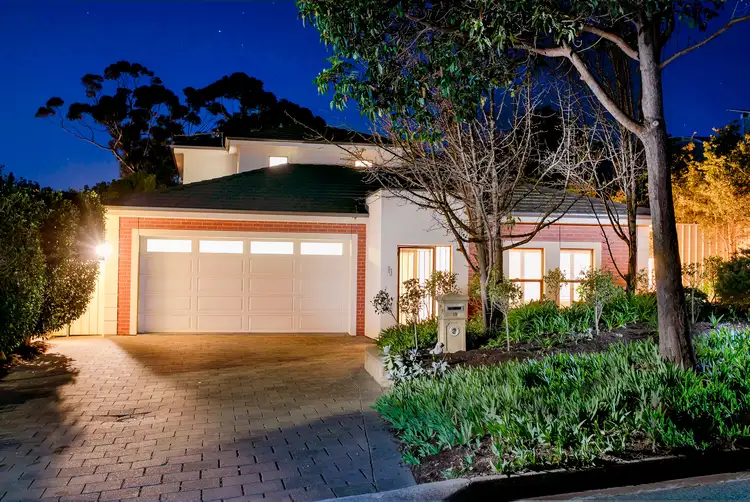
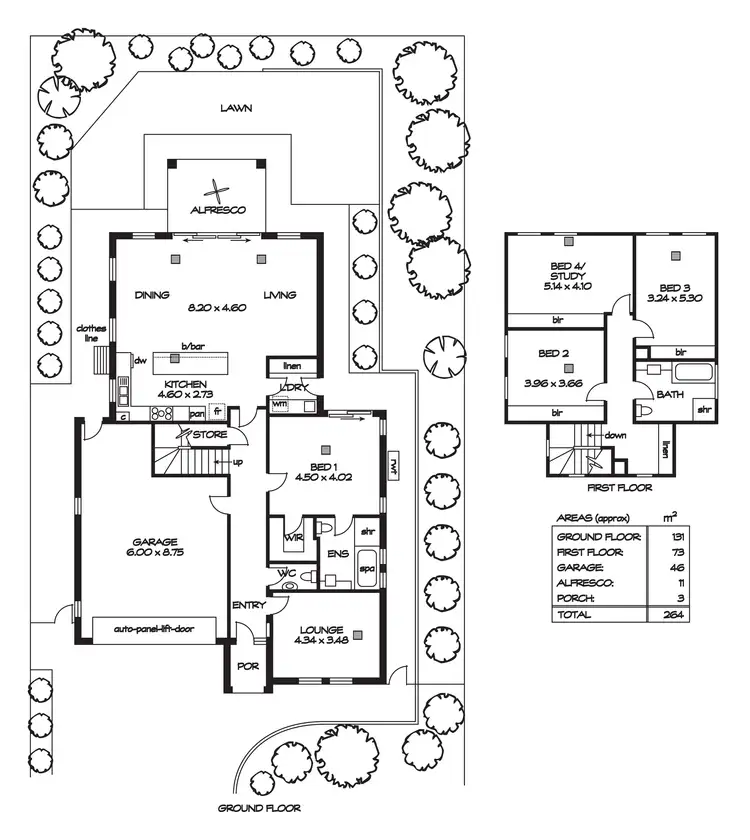
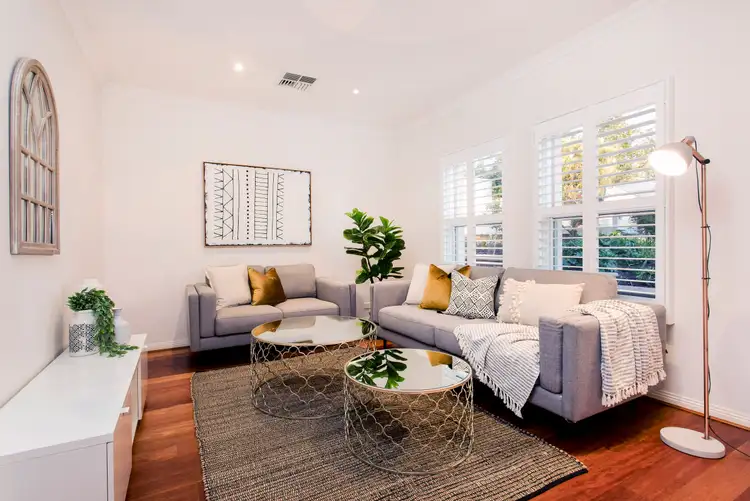
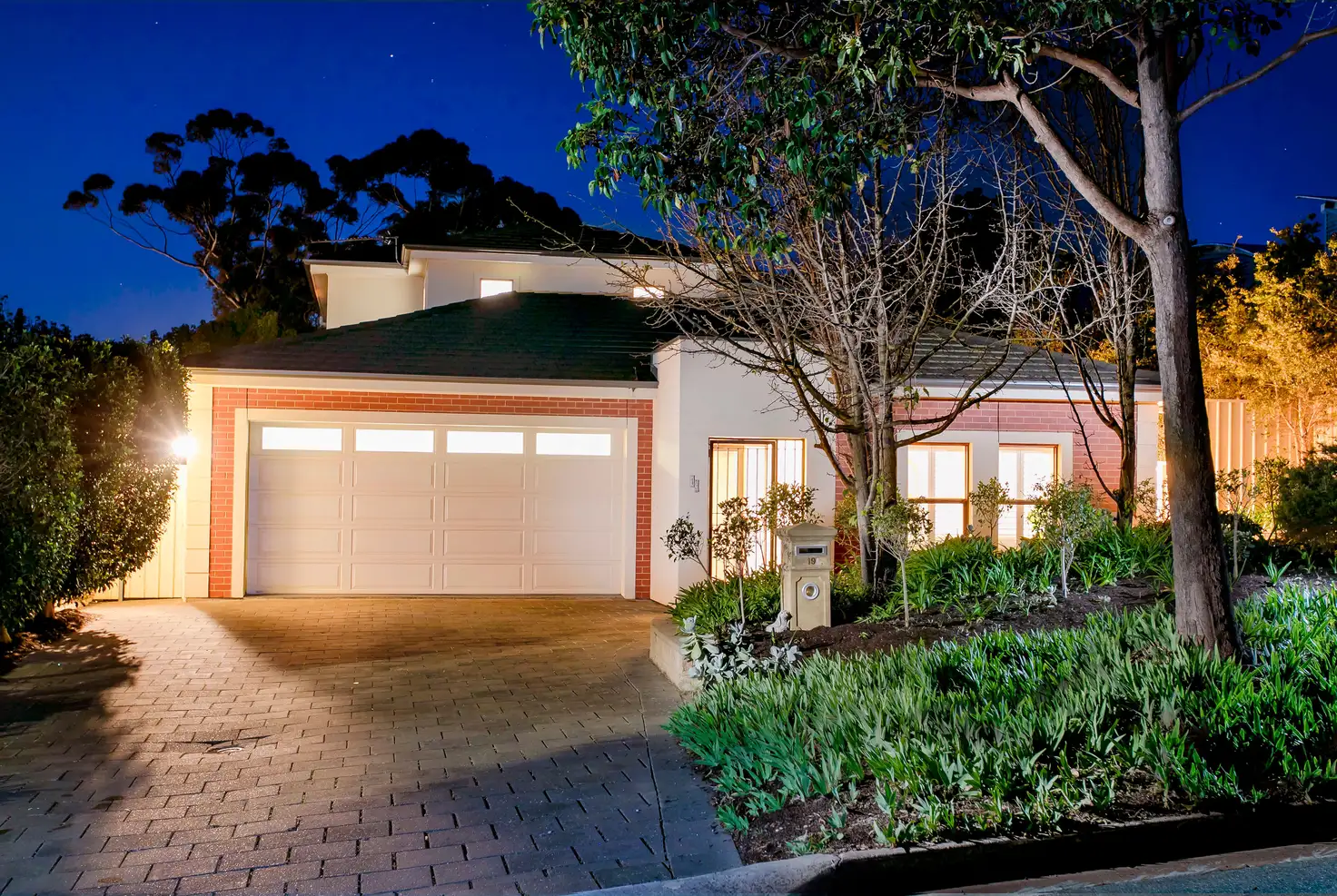


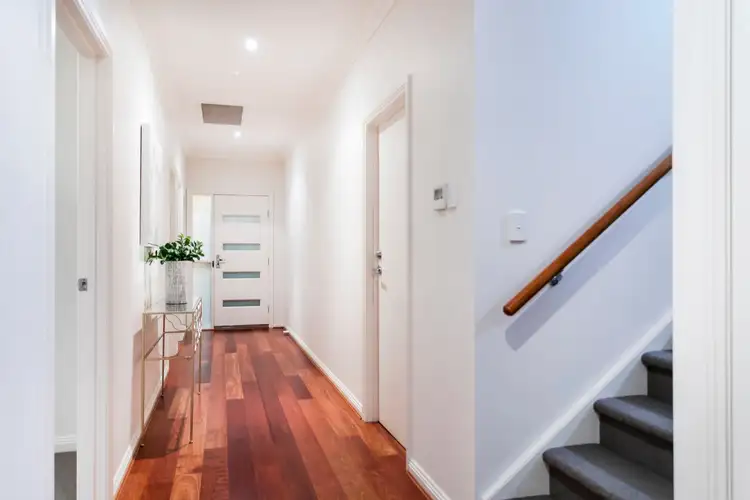
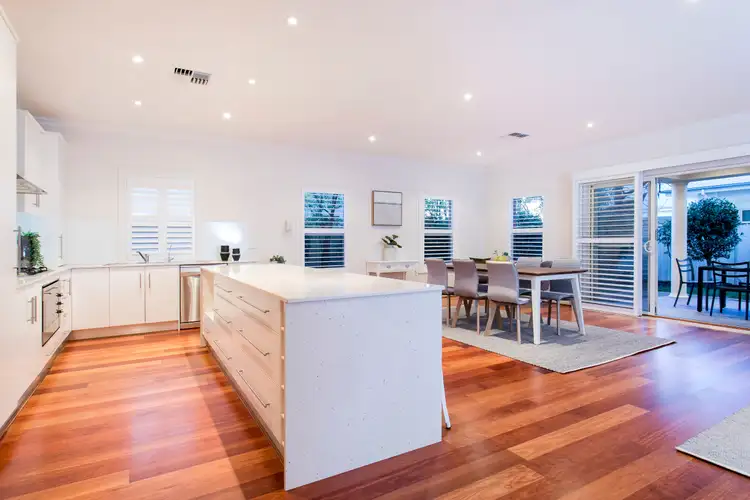
 View more
View more View more
View more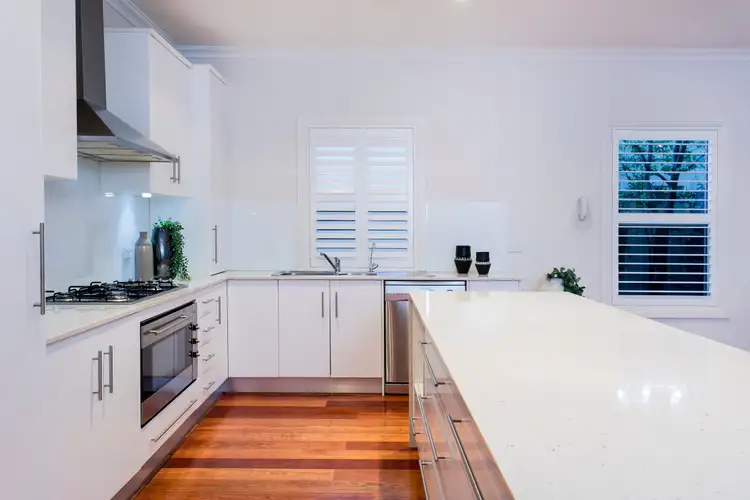 View more
View more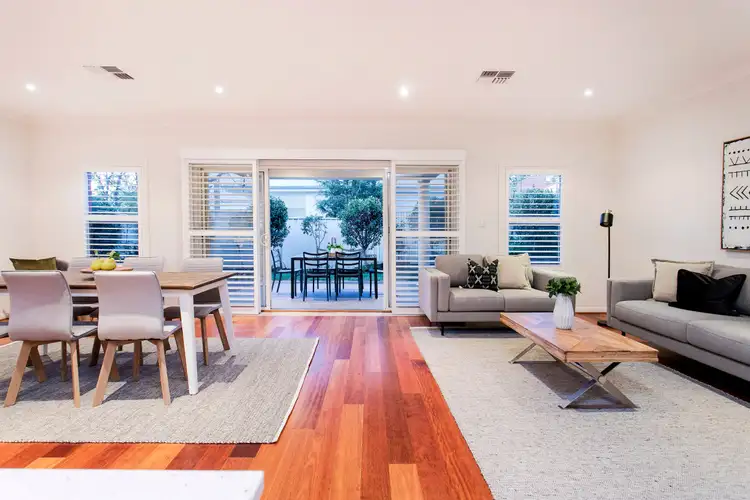 View more
View more
