“Stunning coastal home with bay views!”
Introducing an exceptional chance to acquire this unique, brand-new residence designed with meticulous attention to detail, providing the ultimate in modern living. This remarkable home showcases cutting-edge amenities and elegant touches, promising a luxurious experience. With a distinctive two-level layout, connected by a three-person elevator for effortless accessibility, it offers unparalleled versatility. This is the home for effortless living, entertaining, and relaxing, all wrapped up with forever views of the bay and Melbourne skyline.
- Open plan kitchen, living, and dining offering panoramic views of the ocean and Melbourne
- 6.3m x 2.3m balcony perfect for entertaining and enjoying sunsets and ships sailing by
- Island bench with Caesar stone benchtops
- Well-fitted walk in pantry with extra overhead storage and Caesar stone bench tops and
- Quality Westinghouse 900mm oven, 5 burner gas cooktop and dishwasher
- Expansive undercover alfresco with a fully fenced in spa, custom cabinetry with stone bench tops, built in BBQ, bar fridge and sink with hot and cold water
- 3 person internal lift
- 3m ceilings downstairs
- 2.7m ceilings upstairs
- 2 master bedrooms both with ensuite and walk in robes (one on each level)
- 2 further bedrooms with BIRs, sharing the family bathroom
- 4 toilets
- 3 bathrooms
- Powder room
- Illuminated floor to ceiling wine rack
- Gas fireplace
- Zoned heating and cooling with slimline grills in living areas
- Block out blinds and sheer curtains
- Square set cornices
- Alarm system and intercom doorbell
- Freshly landscaped gardens
- Remote 5.8m x 6m double garage with epoxy flooring and rear roller door access
- Enjoy a short walk to the shopping centre including a Woolworths, BWS bottle shop, Brown Shugar Cafe, pharmacy including free nursing service from 6pm – 10pm every night and more.
- Less than a 20 minute drive to Geelong CBD or the Ocean Grove surf beach
- Enjoy easy access to childcare, schools, shopping, tennis club, boat ramp, Curlewis Golf Club, and driving range.
- Wineries, high quality restaurants, Portarlington ferry service, and beachside towns provide for a relaxing coastal holiday lifestyle.
Be quick! Contact Jack Cassin on 0493 112 074 to register your interest. This one won't be around for long.
*All information offered by Pavilion Property is provided in good faith. It is derived from sources believed to be accurate and current as at the date of publication and as such Pavilion Property simply pass this information on. Use of such material is at your sole risk. Prospective purchasers are advised to make their own inquiries with respect to the information that is passed on. Pavilion Property will not be liable for any loss resulting from any action or decision by you in reliance on the information.

Air Conditioning

Alarm System

Built-in Robes

Intercom

Toilets: 4
Heating, Lift Installed, Ocean Views, Roller Door Access, Security System, Spa, Water Views
Statement of Information:
View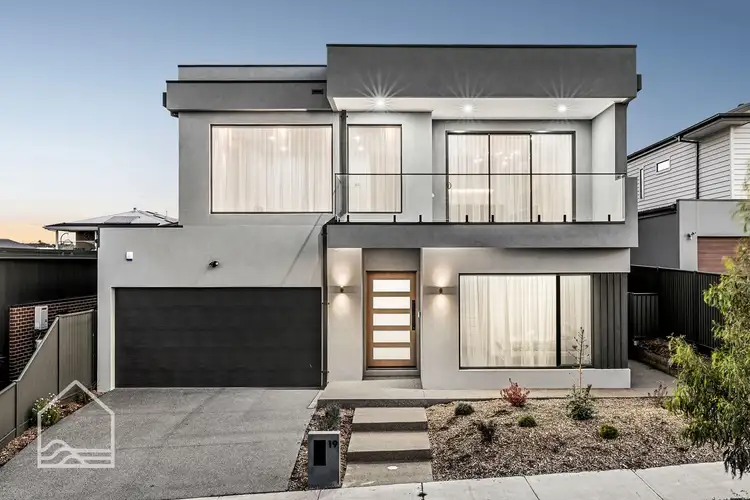
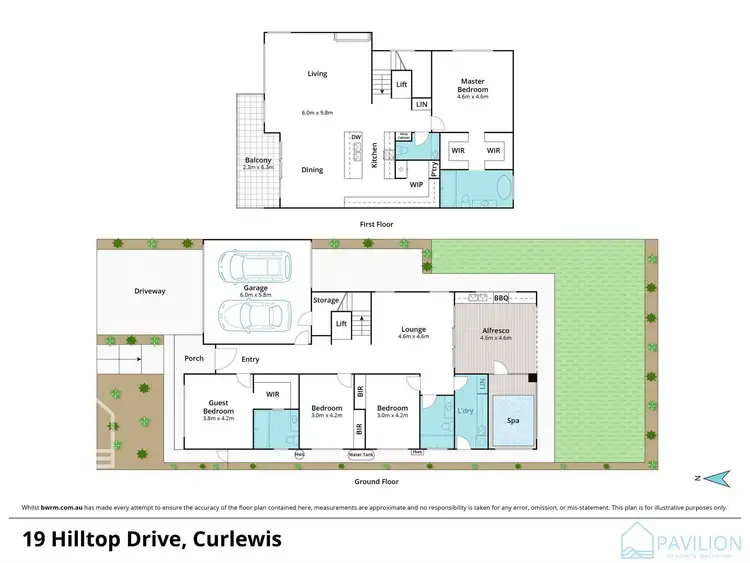
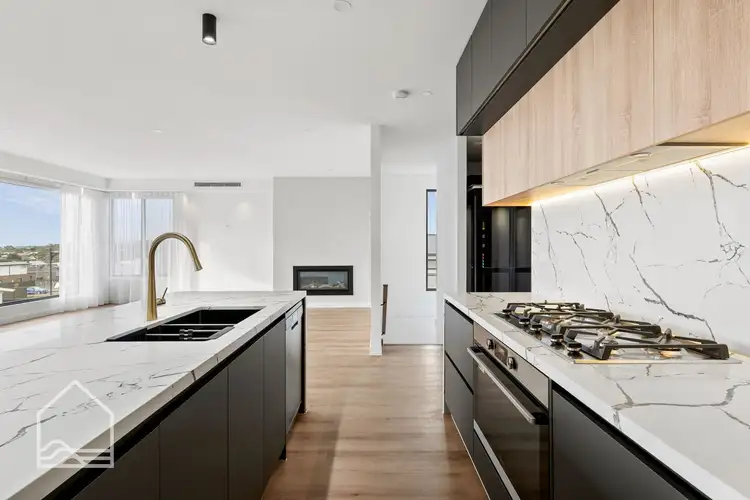
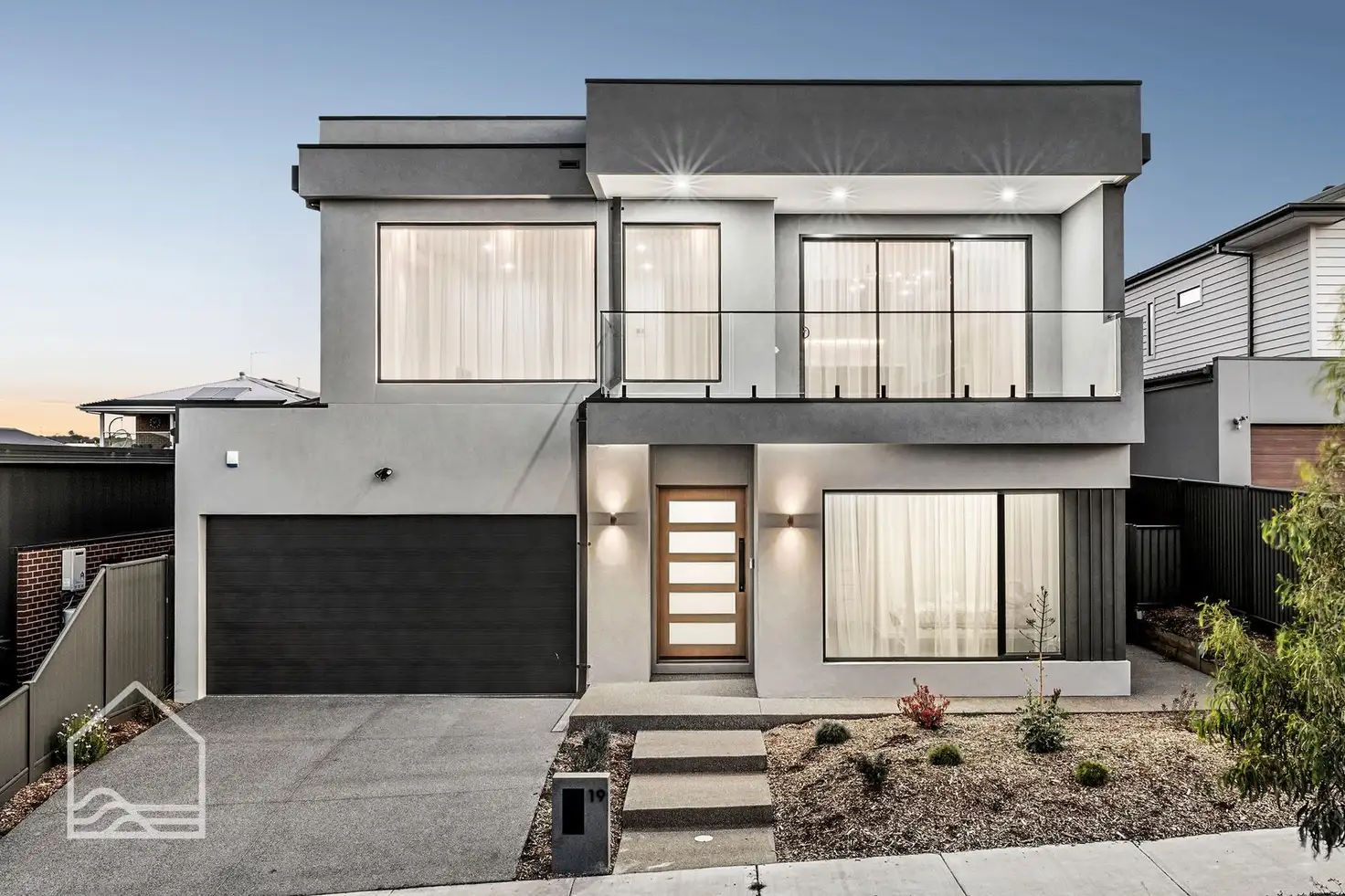


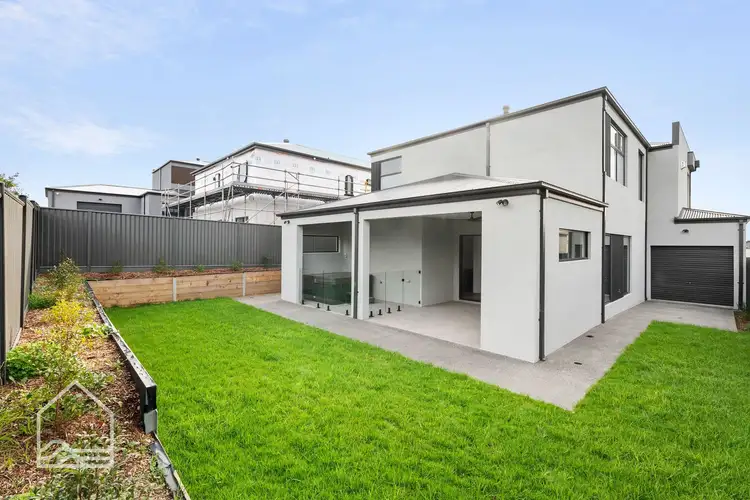
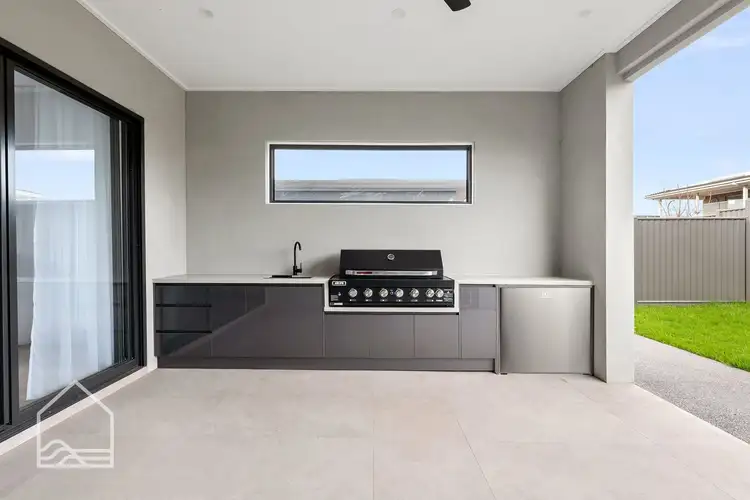
 View more
View more View more
View more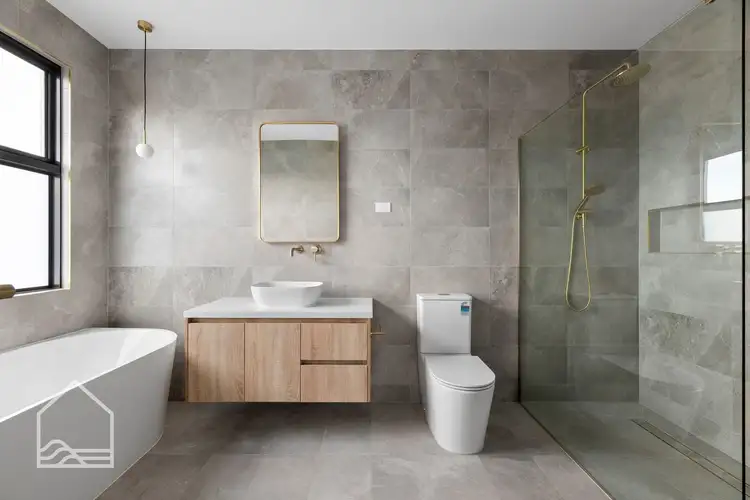 View more
View more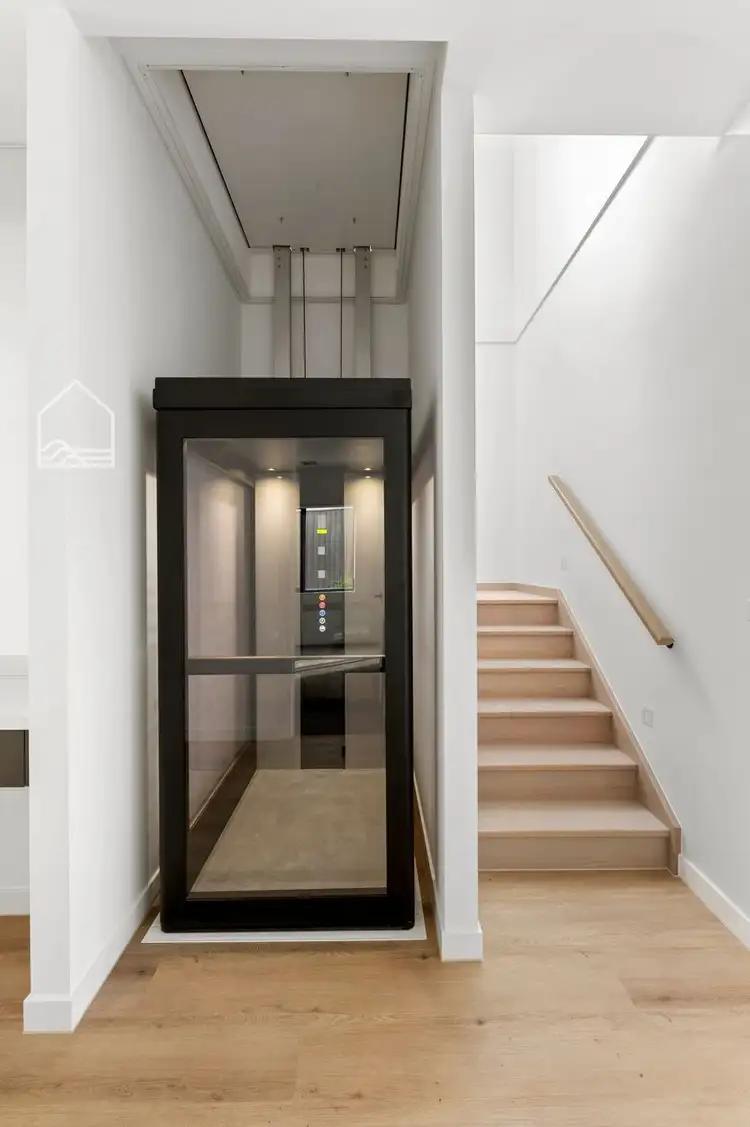 View more
View more
