Positioned in one of Golden Grove's most desirable pockets, 19 Holly Place is a property that truly stands out. Impeccably maintained and packed with quality features, this spacious home on approximately 620m² offers comfort, style and functionality in equal measure. Whether you're looking for a long-term family home or a move-in-ready property with room to grow, this is one you simply don't want to miss.
Located on a peaceful street with beautiful views and exceptional street appeal, this home makes a lasting first impression. The double automatic garage provides convenient internal access, while additional side parking is ideal for trailers, a jet ski or extra vehicles. An adjoined shed offers added storage, ensuring practicality outside matches the comfort within.
Step inside and you'll immediately notice the warmth of the bamboo flooring that flows through all main living areas, complemented by modern downlights throughout the home, creating a bright, stylish and inviting atmosphere. The front lounge is generous in size and features plantation shutters, mirrored in the adjacent master bedroom, which includes plush carpet, a walk-in robe and a luxurious ensuite with floor-to-ceiling tiles.
Bedrooms two and three are spacious with built-in robes, plush carpet and roller shutters, while bedroom four also includes plush carpet and can easily be used as a study, nursery or guest room. The main bathroom is well presented, complete with a double vanity and separate toilet for added convenience. The laundry is both practical and stylish, offering ample bench space and storage.
At the heart of the home lies a truly impressive open-plan kitchen, family, and meals area-designed to bring people together and make every moment feel special. Whether you're preparing weeknight dinners, hosting a celebration, or simply enjoying a quiet morning coffee, this space delivers both style and practicality in spades.
The stunning kitchen is a true showstopper. Thoughtfully laid out and beautifully finished, it boasts an abundance of bench space and storage, including soft-close cabinetry and a generous island bench that doubles as a breakfast bar or serving station. Premium appliances are ready to meet all your culinary needs, with gas and electric cooking, a sleek 900mm oven and cooktop, dishwasher and filtered water tap, all ensuring convenience without compromising on quality. A large bay window that not only floods the space with natural light but also frames a picturesque view of the outdoor entertaining area, creating a seamless indoor-outdoor connection.
This central living zone is spacious, airy and bathed in natural light, making it the ideal setting for both lively gatherings and relaxed family time.
Step through the sliding doors and you'll find an entertainer's dream: an expansive pitched roof alfresco that invites year-round use. Complete with paved flooring, café blinds for weather protection, ceiling fans and integrated lighting, this outdoor space is made for BBQs, birthday parties or simply winding down in the evening with a glass of wine.
The backyard continues to impress with a well-maintained, family-friendly lawn - large enough for kids and pets to play, yet easy to maintain. Framed by raised garden beds edged with striking moss rocks, the landscaping offers a beautiful balance of greenery and structure.
Adding even more value and flexibility is the separate teenage retreat. Featuring stylish bamboo flooring, this versatile space can serve as a rumpus room, home office, guest accommodation, or creative studio-catering perfectly to the evolving needs of a modern family.
Together, these indoor and outdoor spaces create a lifestyle that's hard to match-relaxed, refined and ready for making lasting memories.
With ducted heating and cooling, stylish finishes and exceptional presentation, this home truly has it all. If you've been searching for the perfect blend of space, style, and lifestyle-welcome home.
Specifications -
Title: 5140/301
Council: Tea Tree Gully
Zoning: GN - General Neighbourhood
Area: 620msq (approx.)
Built: 1998
Don't miss out on this incredible opportunity to make this home yours. Contact Matt Bunder on 0433 258 200 or Tegan Jamieson on 0487 077 874 for further information.
We welcome your enquiry and look forward to hearing from you.
Want to find out where your property sits within the market? Have one of our multi-award winning agents come out and provide you with a market update on your home or investment!
Call Matt on 0433 258 200 or click on the following link https://raywhitegawler.com.au/agents/matt-bunder/13798
Ray White Gawler, Number One Real Estate Agents, Sale Agents and Property Managers in South Australia.
Disclaimer: Care is taken to verify the correctness of all details used in this advertisement. However no warranty is given as to the correctness of information supplied and neither the owners nor their agent can accept responsibility for error.
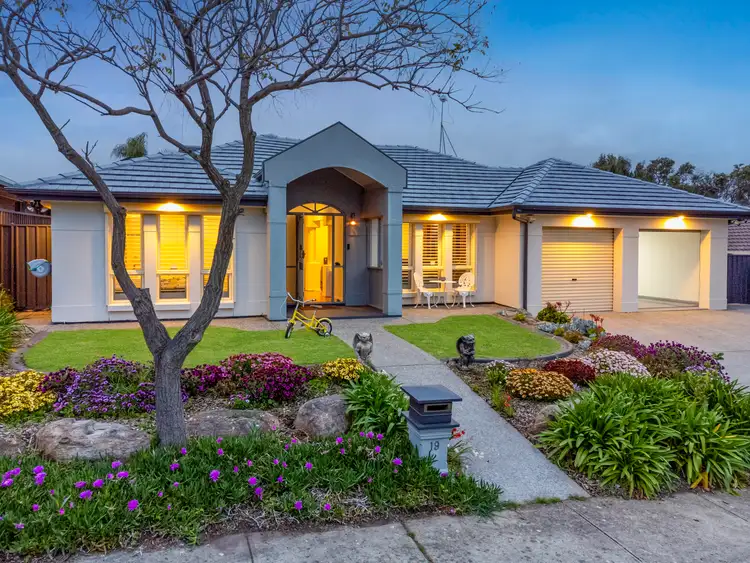

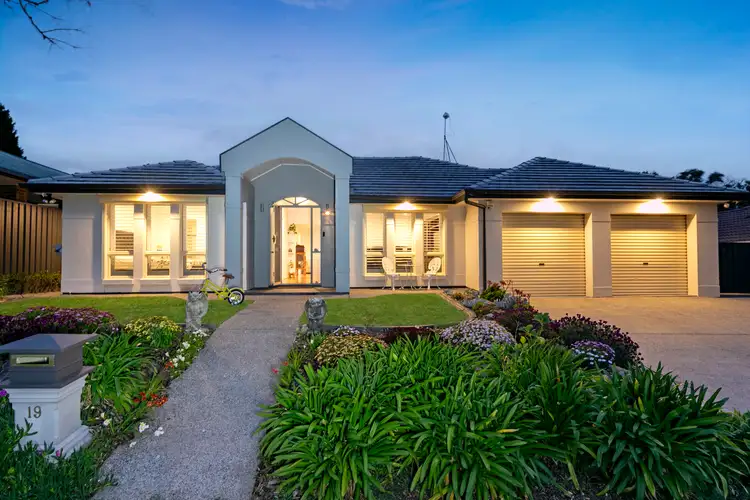
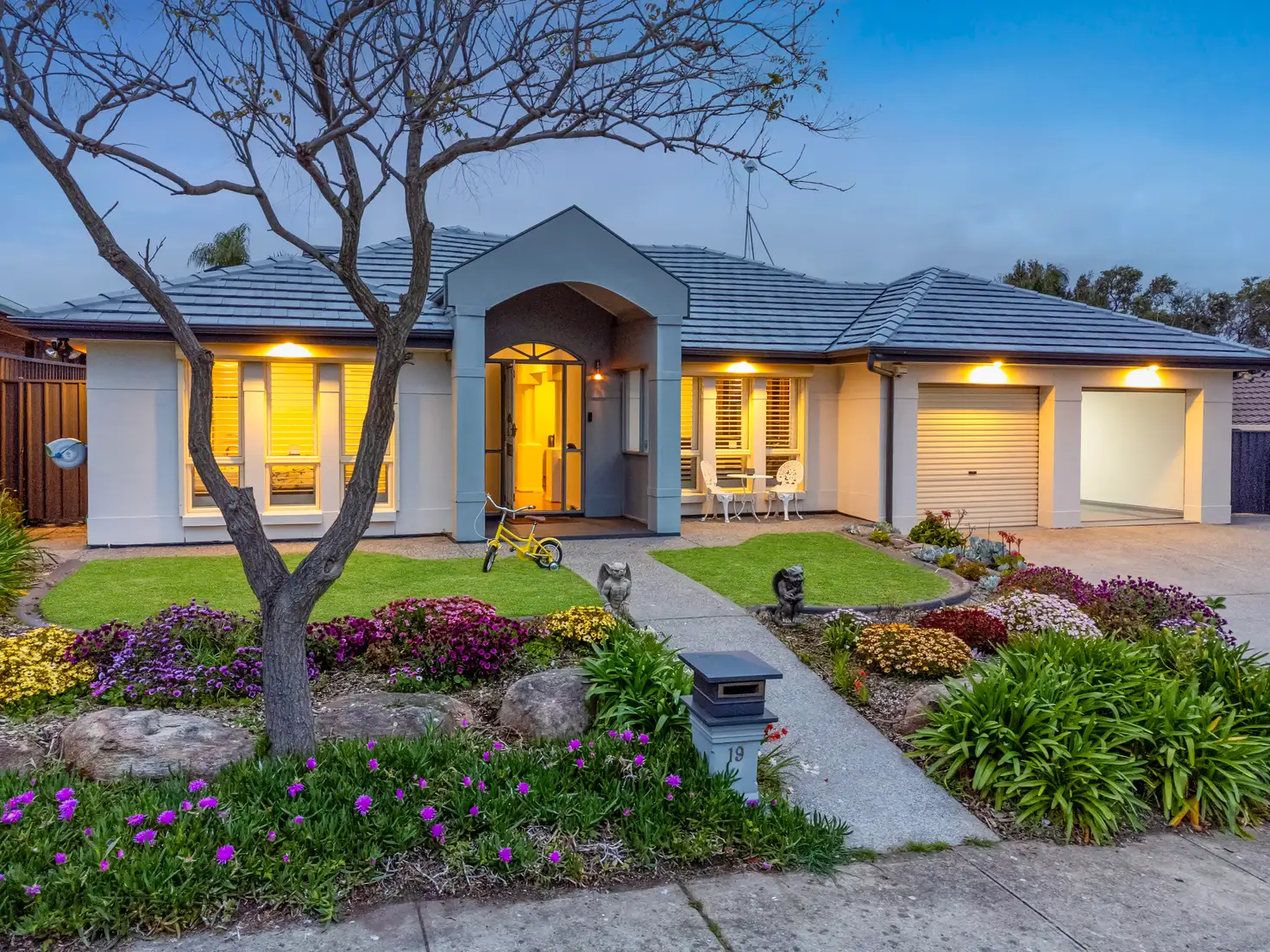


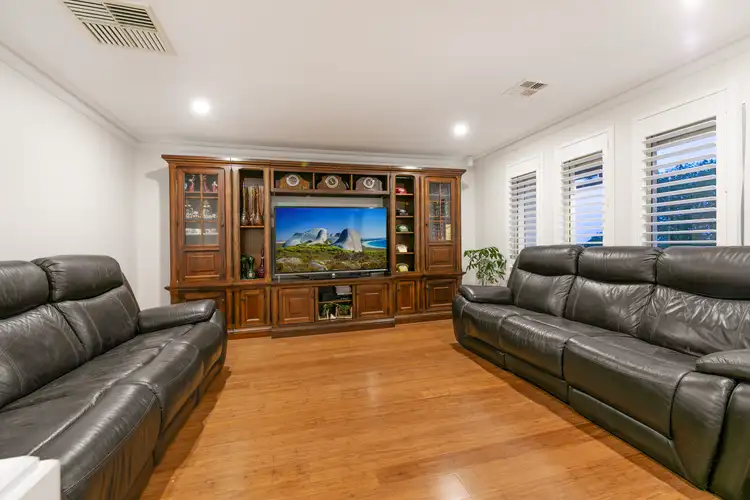
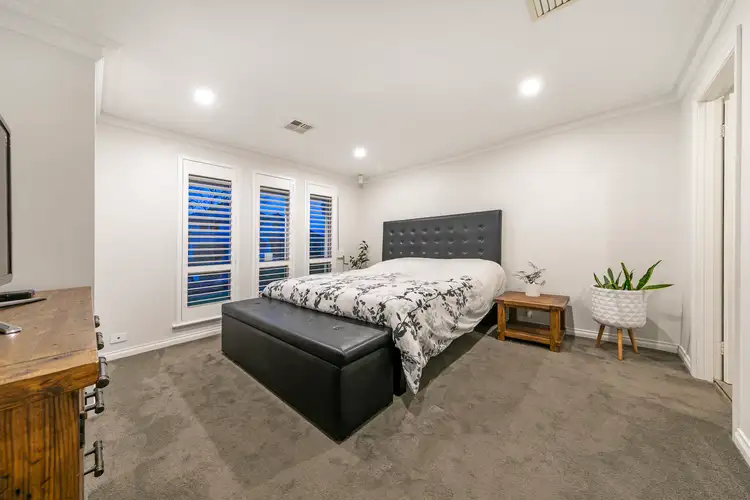
 View more
View more View more
View more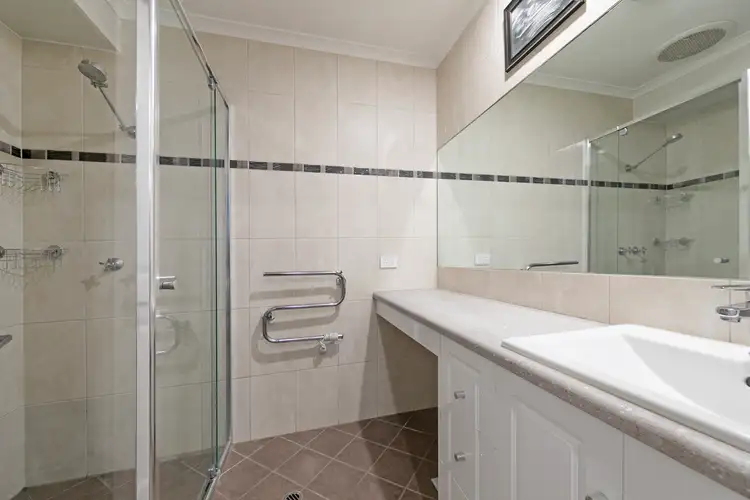 View more
View more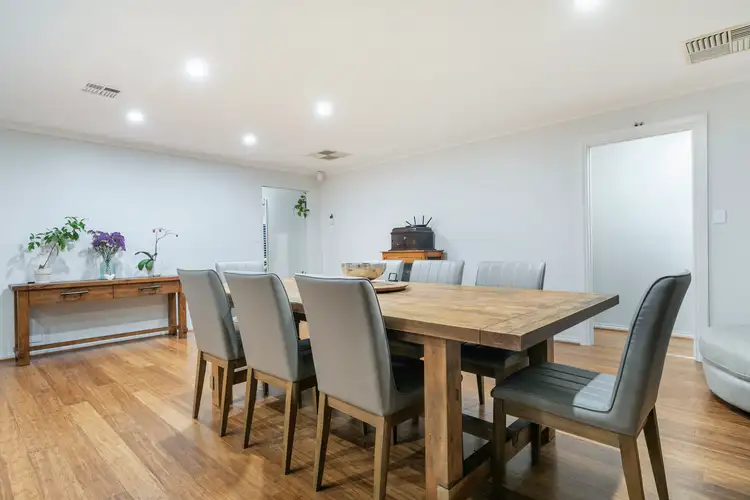 View more
View more
