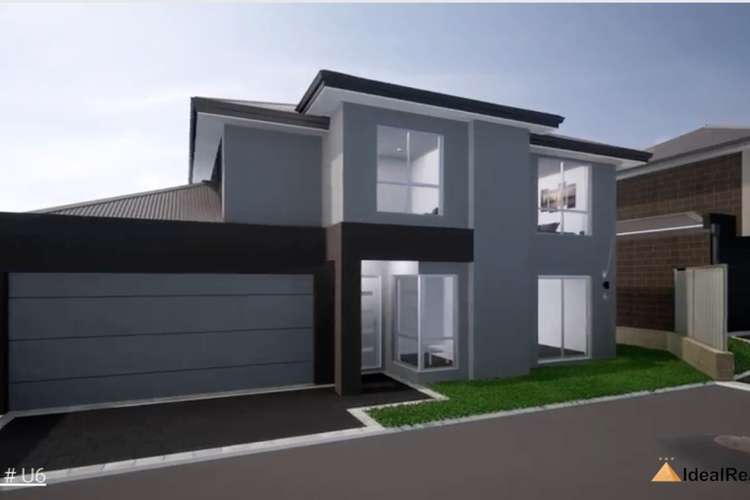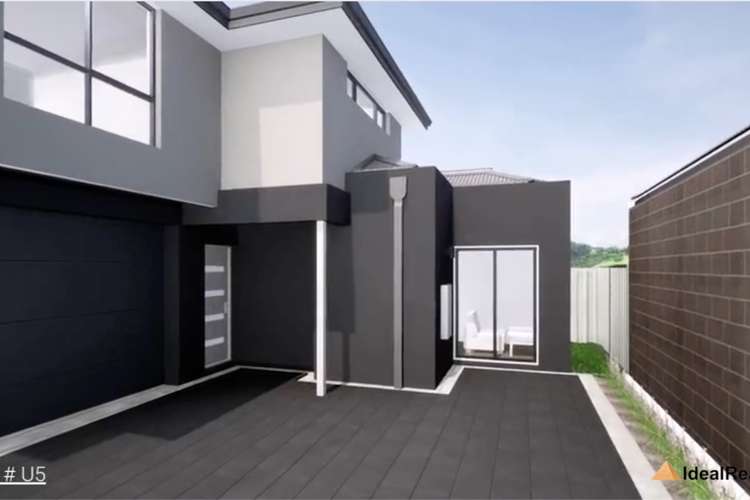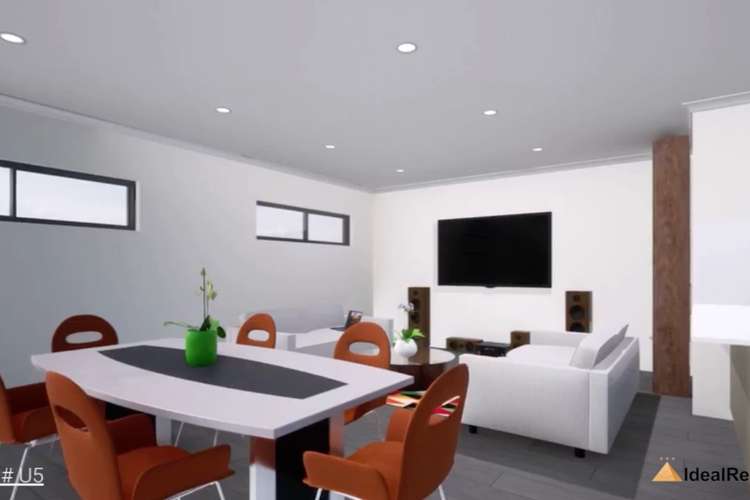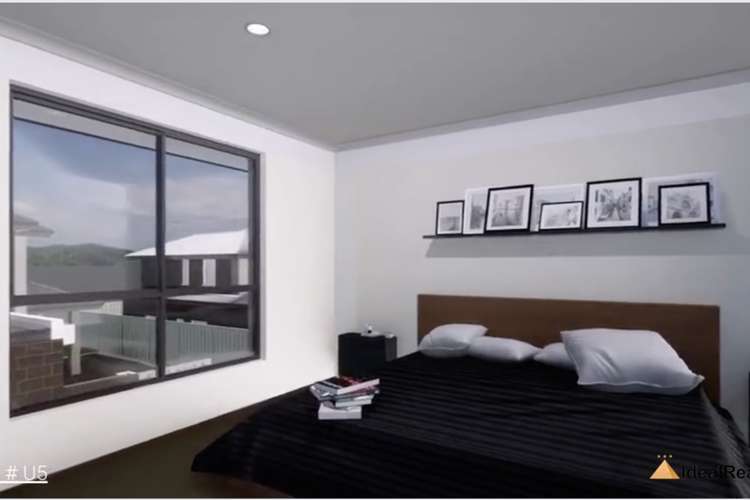Contact Agent
5 Bed • 3 Bath • 2 Car • 360m²
New








19 Holmes Street, Shelley WA 6148
Contact Agent
- 5Bed
- 3Bath
- 2 Car
- 360m²
House for sale
Home loan calculator
The monthly estimated repayment is calculated based on:
Listed display price: the price that the agent(s) want displayed on their listed property. If a range, the lowest value will be ultised
Suburb median listed price: the middle value of listed prices for all listings currently for sale in that same suburb
National median listed price: the middle value of listed prices for all listings currently for sale nationally
Note: The median price is just a guide and may not reflect the value of this property.
What's around Holmes Street

House description
“BRAND NEW HOME IN THE HEART OF SHELLEY”
IdealRealtyWA is proud to take this rare opportunity to present the brand new home(off the plan) in heart of Shelley ,close to all amenities and built by a local award winning building group .
Nestled on this stunning, double storey, 5-bedroom, 1-study 3-bathroom 4-toilets home brilliantly combines luxury with contemporary living. will be built in 2023, the home is fresh, modern and has never been lived in before, so you can skip past all the hassle of building and move straight in to start enjoying life in this stylish family home.
The plan is clever in its design and genius in its execution, with the main living quarters confined to the ground floor and the sleeping quarters located upstairs. There is an emphasis on sound suppression, with the client working closely with the building engineers to protect the home .
The kitchen has been perfectly executed. Overlooking the open plan living, it takes up a central space within the home. Enjoying a modern island bench, dishwasher, electric oven and gas cooktop, the kitchen comes well-equipped for storage, workspace and day-to-day meal preparation.
Lot 1 - Unit 6 - Available
Lot 2 - Unit 5 - Available
Lot 3 - Unit 4 - Available
Excellent Location you don’t want to miss out:
- 250m walking distance to Shelley Foreshore Park
- 300m walking distance to Shelley Primary School
- 2.5 km to Rossmoyne Senior High School
- 2.2 km to Riverton Shopping Centre
- 400m to Bus Station
- 300m to The Tribute Coffee and Kitchen and Lo Quay River Café the most popular and stylish restaurants in the local area
- 12 km to City of Perth
- 15 km to Perth Airport
This home will be including high end finishes such as:
1 Double brick construction
2 Conventional 172mm/258 mm thick upper floor steel reinforcement concrete slab
3 Aluminum framed windows and sliding doors
4 Timber framed entry solid door
5 Colourbond® metal roof cover over treated timber roof frame
6 Laminated finished cabinets with engineered stone bench and vanity top
7 300x600 porcelain tiles for all wet areas
8 "ARTUSI" 900mm gas cooktop, range hood and electric oven
9 LED down lights and bayonet light points and throughout
10 External and internal wall painting
11 Carpet with underlay to bedrooms, theatre, staircase and upper floor passage
12 Laminated timber floor to ground floor main living area
13 "RINNAI" ducted recycle air condition to whole house
And a whole lot more.....
Please contact ROY LI on 0415007588 or 61164511 for any further information or book a private viewing
DISCLAIMER: Whilst every care has been taken with the preparation of the particulars contained in the information supplied, believed to be correct, neither the Agent nor the client nor servants of both, guarantee their accuracy. Interested persons are advised to make their own enquiries and satisfy themselves in all respects. The particulars contained are not intended to form part of any contract.
Property features
Air Conditioning
Balcony
Built-in Robes
Ensuites: 2
Fully Fenced
Outdoor Entertaining
Rumpus Room
Study
Toilets: 4
Other features
isANewConstructionLand details
Property video
Can't inspect the property in person? See what's inside in the video tour.
What's around Holmes Street

Inspection times
 View more
View more View more
View more View more
View more View more
View moreContact the real estate agent

Roy Li
IdealRealtyWA
Send an enquiry

Agency profile
Nearby schools in and around Shelley, WA
Top reviews by locals of Shelley, WA 6148
Discover what it's like to live in Shelley before you inspect or move.
Discussions in Shelley, WA
Wondering what the latest hot topics are in Shelley, Western Australia?
Similar Houses for sale in Shelley, WA 6148
Properties for sale in nearby suburbs

- 5
- 3
- 2
- 360m²
