A timeless proclamation of Art Deco grace melded with lavish contemporary comforts, this elegant c1930s home offers exceptional family spaces and flexibility in a light-filled four/five bedroom, two-bathroom layout. Its peaceful yet convenient position is a favourite among families, within walking distance to city-bound transport, verdant parklands, shopping, eateries and elite schooling.
Sitting pretty as a picture in manicured gardens, the homes clinker-brick faade offers enduring appeal. A private brick portico entry welcomes guests into a wide light-filled foyer, where gleaming Victorian Ash floors lie beneath soaring 10-foot ceilings. A formal lounge (or 5th bedroom) offers relaxing ambience for intimate gatherings amid pretty leadlight windows and a tapestry-brick cast-iron fireplace. The vast open plan domain enhances entertaining or casual family recreation, surrounded by floor to ceiling windows to accentuate garden views. Central to casual living, an immense kitchen breakfast bar dressed in lustrous stone including wide Ilve stove and abundant storage.
The four/five bedroom, two-bathroom accommodation is arranged for private sanctuary providing space for rest, retreat and study, including a segregated master suite with an elegantly styled, modern ensuite-bathroom. A large multi-purpose room with external access complements the flexible floorplan providing various options as a sunroom, playroom, artists studio, home office, or gymnasium.
Including hydronic heating and split-system air-conditioning, this picture-perfect home on a large 715m2 (approx.) allotment enjoys the tranquil canopy of a tree-lined street, just paces from Summerhill Park, Burwood Station, Hartwell shopping, Leos Supermarket, Ashburton Village shopping, Ashburton Station and within easy access to elite public and private schools.
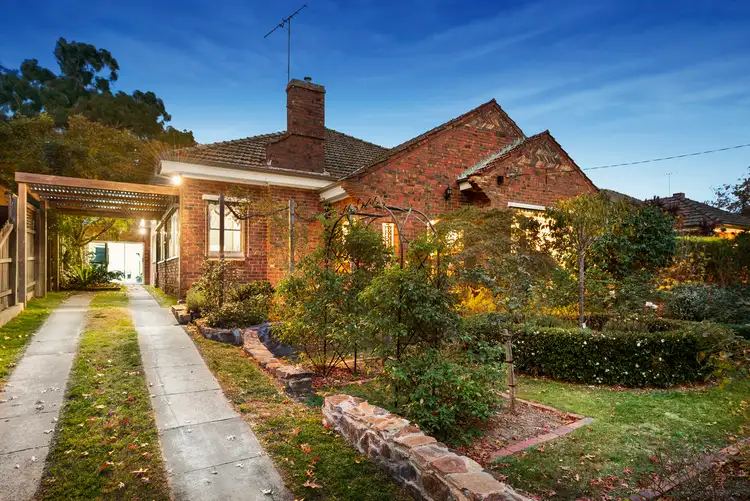
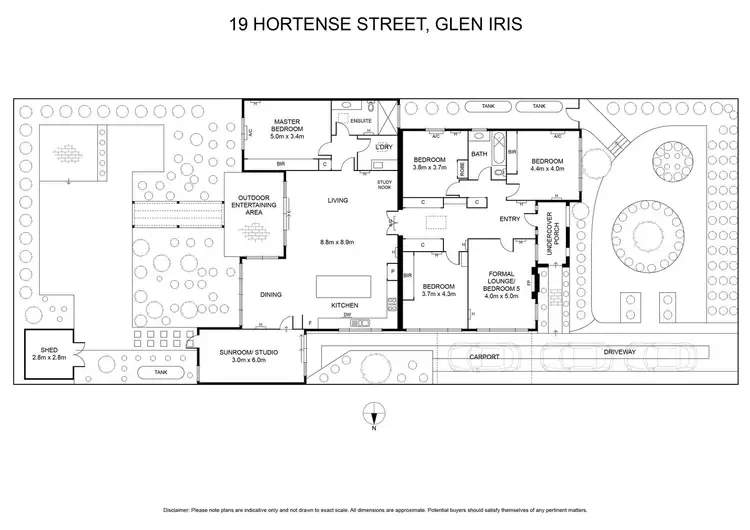

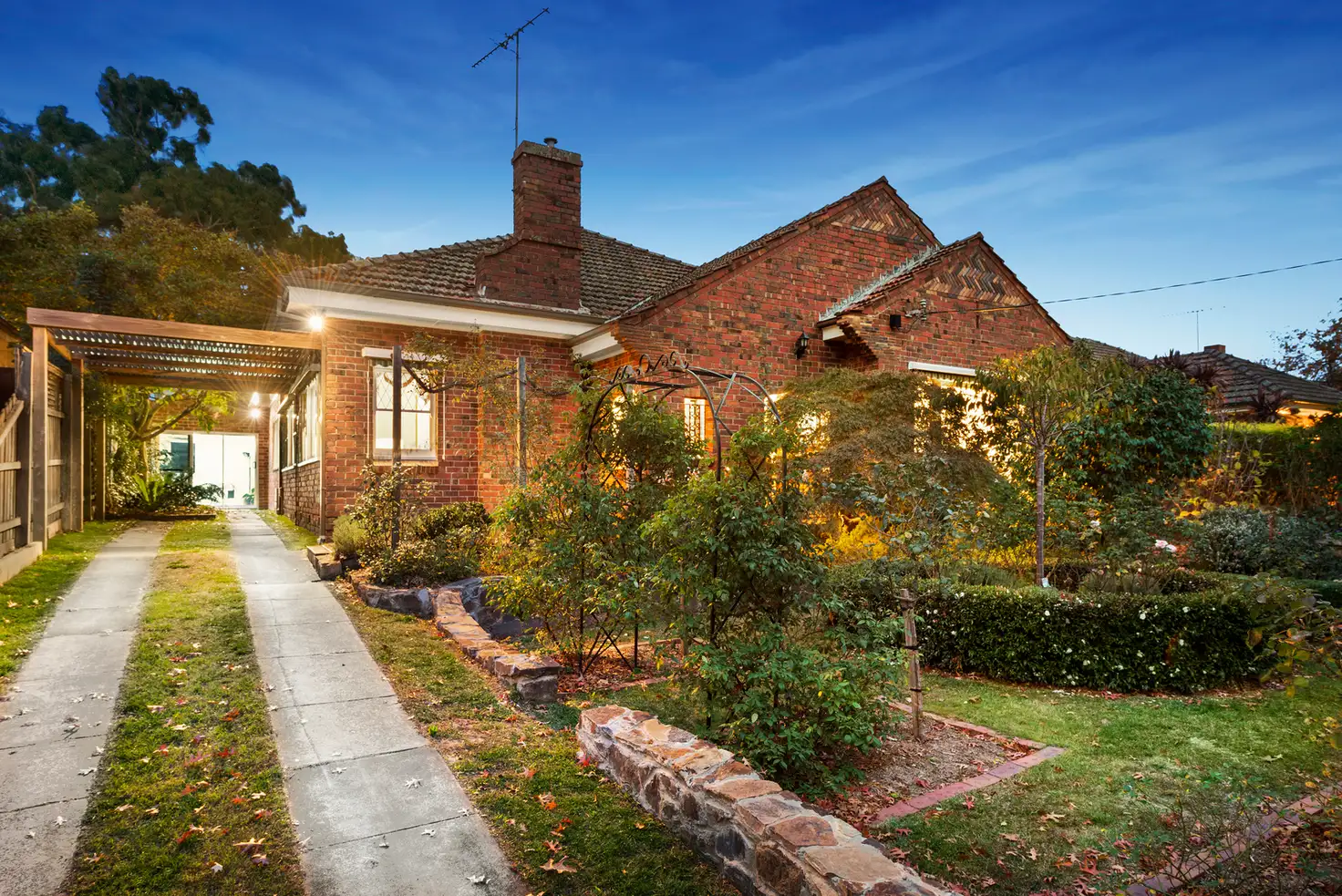



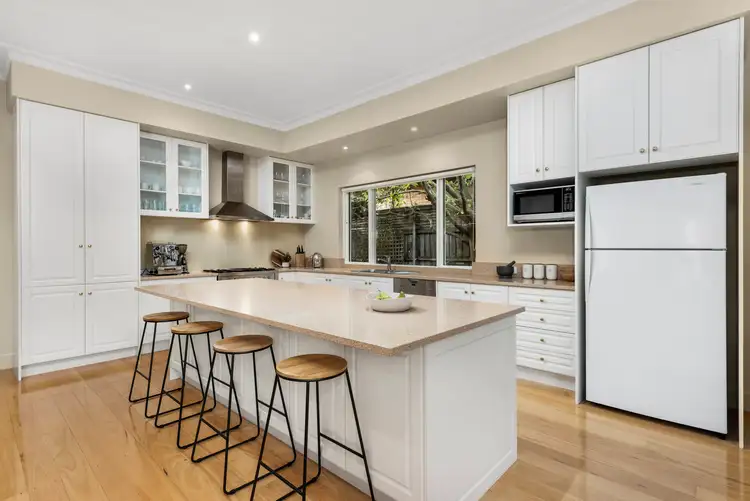
 View more
View more View more
View more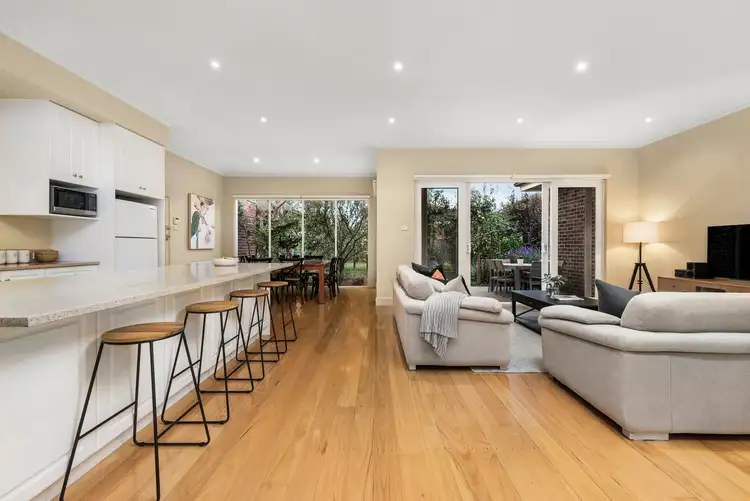 View more
View more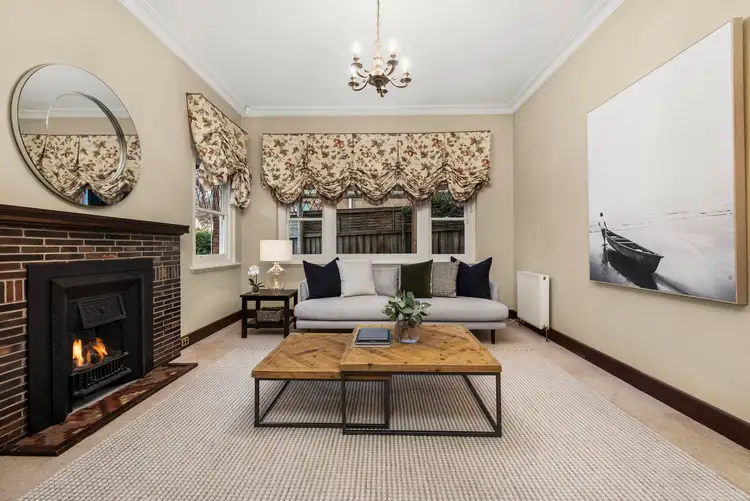 View more
View more
