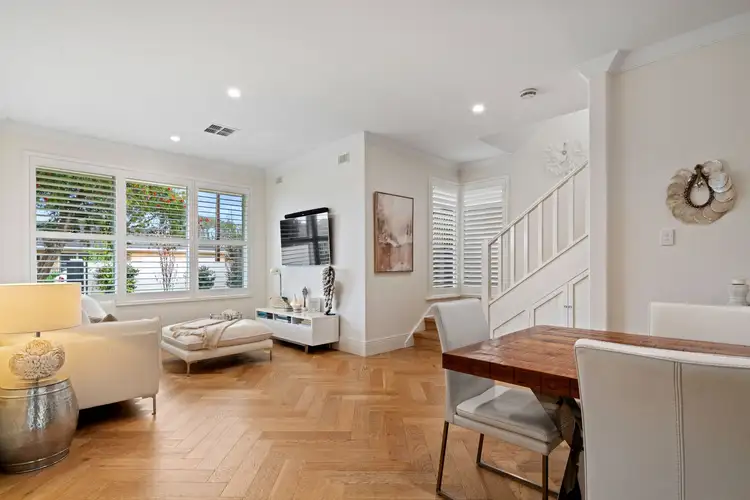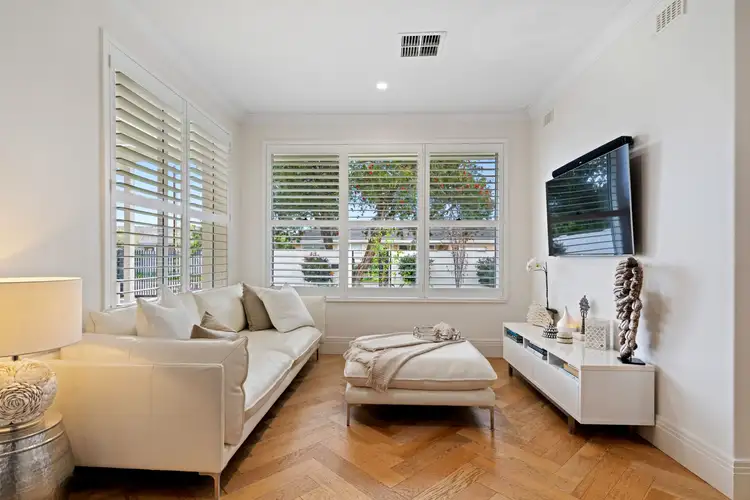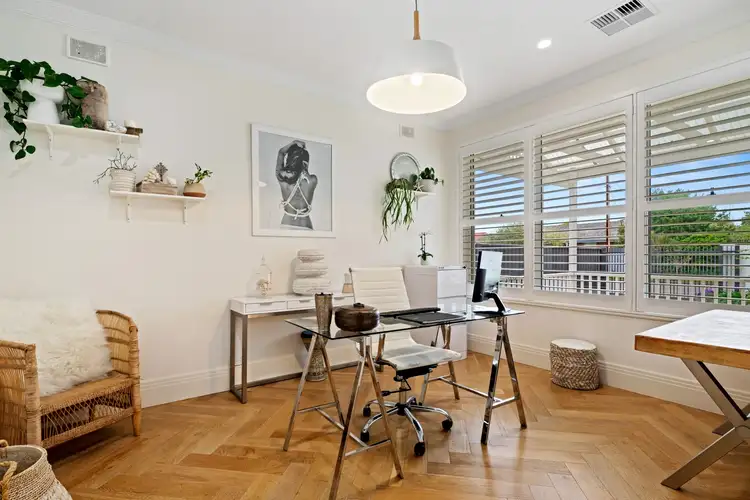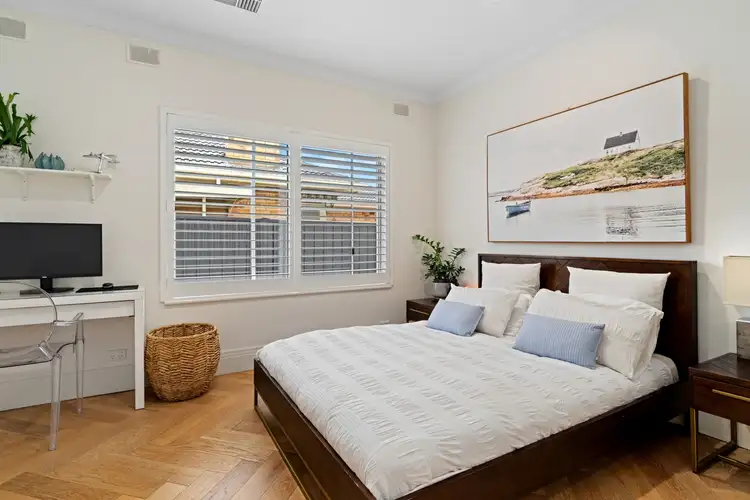Impeccably appointed, this stunning coastal family home has been meticulously designed to combine space and liveability for families and entertainers alike. Perfectly positioned with conveniences merely moments from your doorstep not to mention just a short stroll to the stunning shoreline, let your toes sample the pristine sands or take a stroll along our glorious coastline – this luxuriant home offers a lifestyle of limitless opportunity.
The versatile floorplan spanning over two levels includes a sought-after blend of living spaces. A flow through design of living, dining and kitchen. The fully equipped kitchen is sure to impress the aspiring home chef showcasing Caesarstone tops and splashbacks, island bench, quality appliances including Miele dishwasher and Bosch appliances including an induction cooktop and integrated rangehood.
Spritzers and sea breezes are definitely on the menu as you entertain family and friends in the open-air pergola and entertaining areas featuring exposed aggregate concrete and an impressive pool house with built in kitchen featuring 2 x 3 burner Ziegler and Brown barbeques, the large outdoor tiled pool area spills out to the solar heated mineral pool, the perfect family addition for year-round enjoyment.
Family accommodation comprises of four spacious bedrooms. Located on the upper level is the parents retreat/second living with feature tiled balcony overlooking the stunning outdoor entertaining area, pool house and sparkling inground pool, reminiscent of a luxury resort. The huge master wing features a walk-in robe and luxurious fully titled ensuite featuring a standalone canoe bath. The lower level features a further 2 bedrooms both with built in robes, plus a study or 3rd bedroom, serviced by the luxurious fully tiled main bathroom.
Added features to Love:
• Private front and rear yards with automatic sliding gates, pedestrian access gate (keypad operated) and intercom with camera and rear automatic sliding gate
• Ducted reverse cycle air-conditioning heating and cooling
• Expectational storage space throughout
• Engineered American Oak Herringbone floors throughout
• Plantation shutters to the whole home
• Fully automatic irrigation system
• 4 x car undercover carport
• Room for the tradie or home handy man with workshop/garage featuring large built-in compactus
• Room for a boat or caravan
• 3.5 kw solar system with new upgraded Fronius inverter
• Solar heated mineral pool with EQ system for automatic chemical dosing.
• Located close to shopping, amenities, transport and quality schools including McAuley Community School, Brighton High School (Zoned) and Sacred Heart College.
With an easy stroll to the beach, iconic Brighton Jetty and Jetty Road eclectic blend of cafes, eateries and specialty shops, perfect for families wishing to secure a prestigious family home with fantastic schooling options in this desirable seaside address. Prepare to be excited – this stunning family home has left nothing unconsidered and is undeniably impressive.
Disclaimer: Whilst the best endeavours have been made to obtain accurate information, from what we believe to be reliable sources, we cannot guarantee its accuracy and accept no liability for any errors or omissions. This includes, but is not limited to property land size, floorplans, building age, property condition and rates. We recommend interested parties make their own enquiries and seek independent legal advice.
Should this property be scheduled for auction the vendors statement may be inspected at McCammon Real Estate 2/95 Partridge Street, Glenelg South for 3 consecutive business days immediately preceding the auction and at the auction for 30 minutes before it starts.








 View more
View more View more
View more View more
View more View more
View more
