Inspired by modernist aesthetics, and positioned perfectly in a quiet street within 5 minute flat stroll to central Palm Beach, this stunning 4 bedroom home is the result of striking architecture and cool coastal luxury.
From the flawless interior finishes to the luminous open plan design and seamless merging of fabulous indoor/outdoor living spaces, this idyllic lifestyle home will appeal to a wide audience due to its versatile floorplan and close proximity to Palm Beach.
Taking centre stage is the alfresco dining area overlooking the magnesium swimming pool surrounded by private tropical landscaping. Enter though white timber french doors into the light filled open plan living areas which feature light oak engineered timber floorboards, and coastal vibes inviting lingering, relaxation and long summer days spent entertaining.
The bespoke kitchen is sleek and streamlined, highlighting shaker cabinetry and plenty of storage, soft close cabinetry and draws, engineered stone benchtops, 3 metre long breakfast bar island bench with modern rattan pendant lights and gas strut window opening to servery overlooking the outdoor lounge area.
You will fall in love with the stunning master bedroom featuring VJ lined walls, with spacious walk-in wardrobe, and full ensuite with walk-in shower, freestanding bathtub and feature pendant giving the luxury feel of a boutique hotel.
This passive solar designed home reduces the need for heating and cooling by utilising its northeast aspect, generous roof overhangs and clever window placement. Coupled with a 23 panel solar system this house is perfectly planned for the eco-friendly indoor/outdoor lifestyle.
This stunning residence imparts a contemporary edge with impeccable taste and quality finishes throughout which will leave you awe-inspired.
Within close proximity to the sands of beautiful Palm Beach and an easy 600m walk to surf clubs, schools, restaurants, shopping & public transport, this is simply an outstanding lifestyle on offer.
Key features of the property include:
- Open-plan living areas with engineered oak coloured timber floors
- Private magnesium swimming pool with outdoor shower and frameless glass fencing
- Alfresco dining area and lounge to the north east aspect
- White timber French entry doors, modern pendant lights, LED lighting throughout
- Deluxe kitchen with gas strut servery window, 3 metre island bench and soft close cabinetry
- Kitchen with engineered stone benchtops and stainless steel appliances
- Ceiling fans throughout
- Luxury master with barn door, walk-in wardrobe, full-size ensuite and free standing bathtub
- Modern main bathroom with shower and bespoke vanity
- Spacious internal laundry
- Secure, low maintenance, fully fenced yard and solar panels
- Oversized single secure carport with storage room and remote panel lift door
- Separate yard area with skate park and fire pit with built in seating
- Walk to children's playground, schools, patrolled beaches, Palm Beach shopping and dining
- 600m stroll to pristine white-sand beaches
- 10 mins drive to Gold Coast International Airport
Beautifully finished engineered timber floors combined with carpeted bedrooms, lots of natural light through and air flow will appeal to buyers looking for a well-balanced home that blends with the environment in a clean and modern way.
Experience the upsurge in Palm Beach, fast emerging as the Gold Coast's most coveted beach suburb with an amazing mix of lifestyle and location boasting a superb gourmet café precinct, hipster stores, restaurants and popular bars such as The Collective with rooftop bar, Balboa Italian, Frida Sol and Las Palmas. Plus quick proximity to Tallebudgera Creek water recreational park and just 600m to blissful white-sand beaches, Minutes to Burleigh Headland, Mallawa Sports Fields, revered local schools and 10 minutes Gold Coast International Airport.
Inspection highly recommended to truly appreciate this outstanding coastal lifestyle home!
Important Notice: We have in preparing this information used our best endeavours to ensure that the information contained herein is true and accurate. Prospective buyers should make their own enquiries to satisfy themselves as to its accuracy. Although high standards have been used in the preparation of this document, no legal responsibility can be accepted by PRD Burleigh Heads or any loss or damage resulting from the content or the use of this information. Any photographs show only certain parts of the property as it appeared at the time they were taken. Areas, amounts, measurements, distances, and all other numerical information is approximate only.
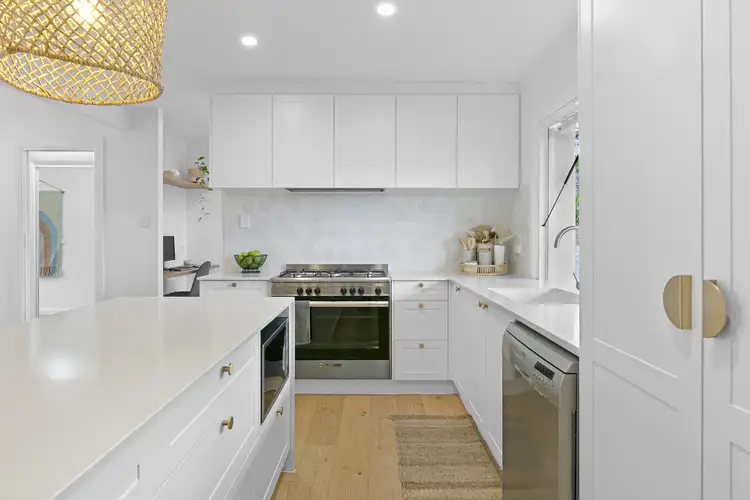
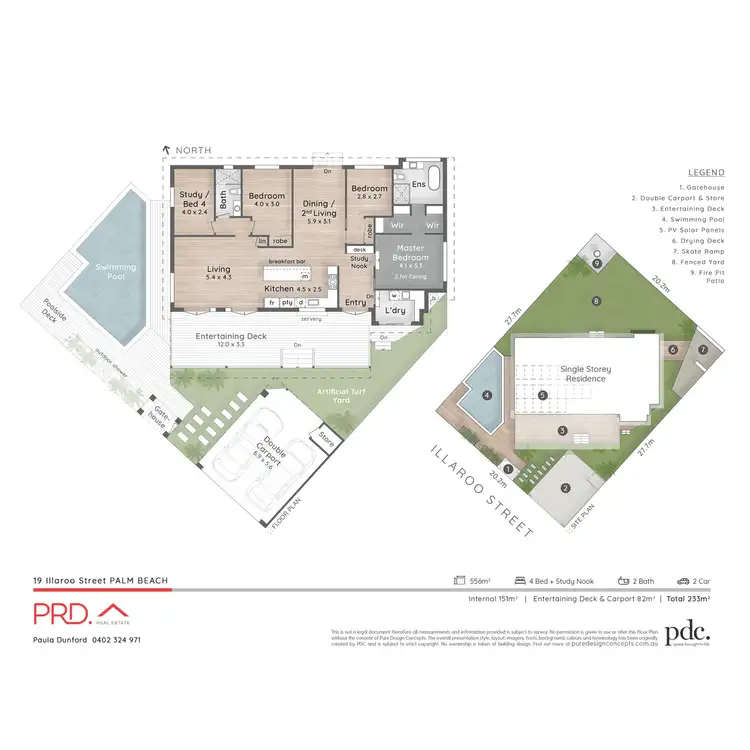

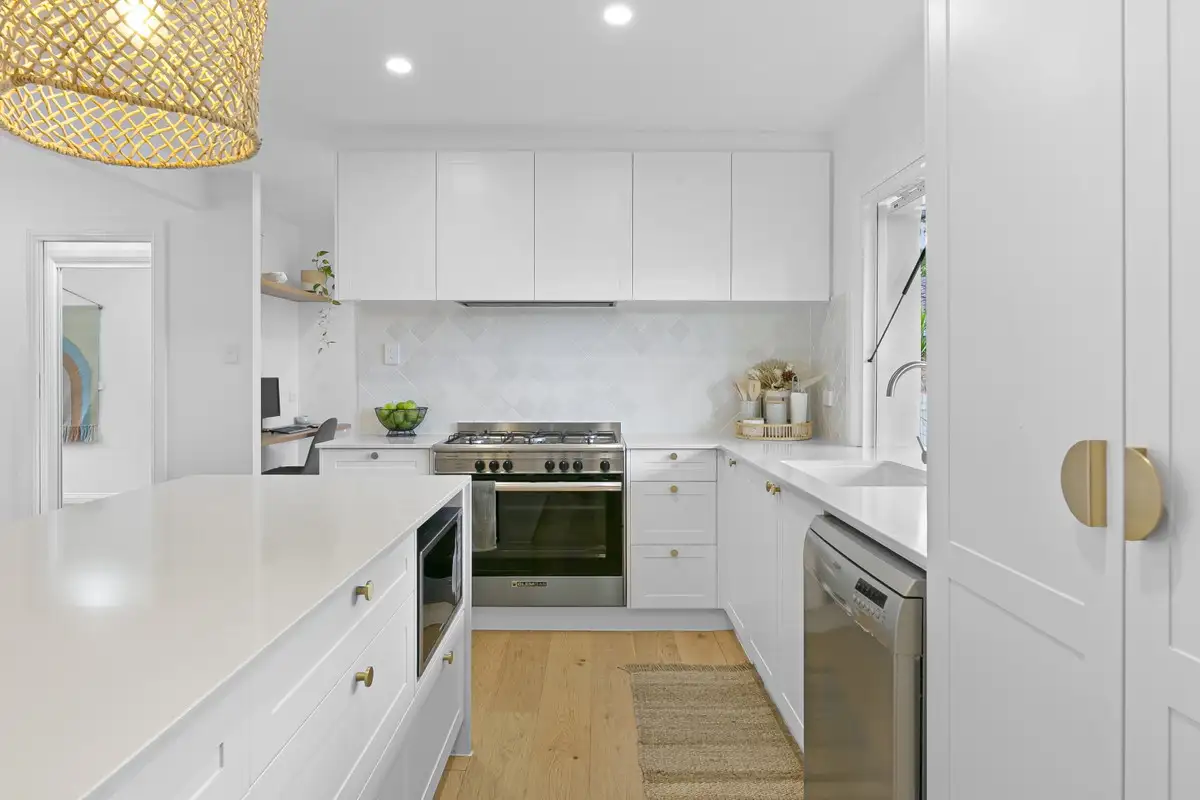


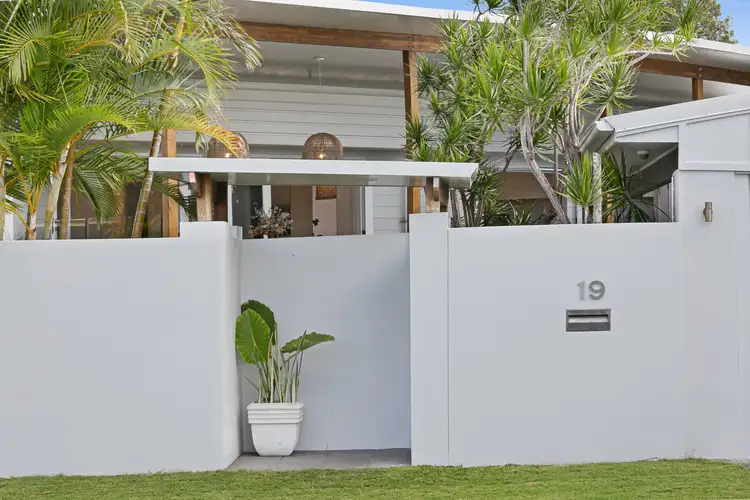

 View more
View more View more
View more View more
View more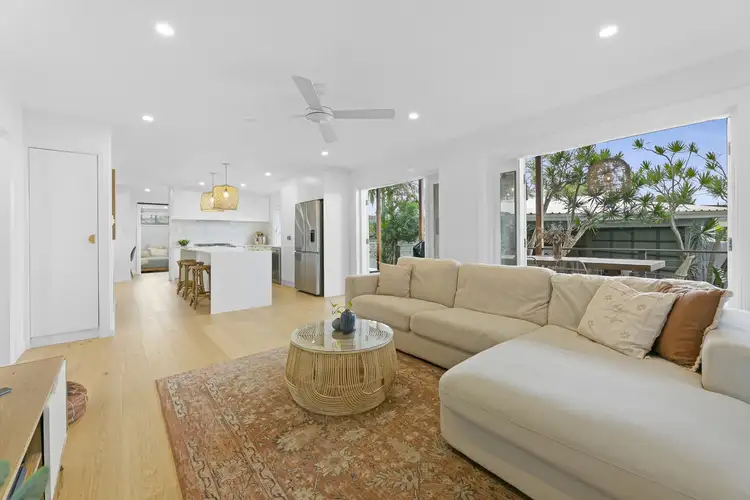 View more
View more
