Price Undisclosed
4 Bed • 2 Bath • 2 Car • 706m²
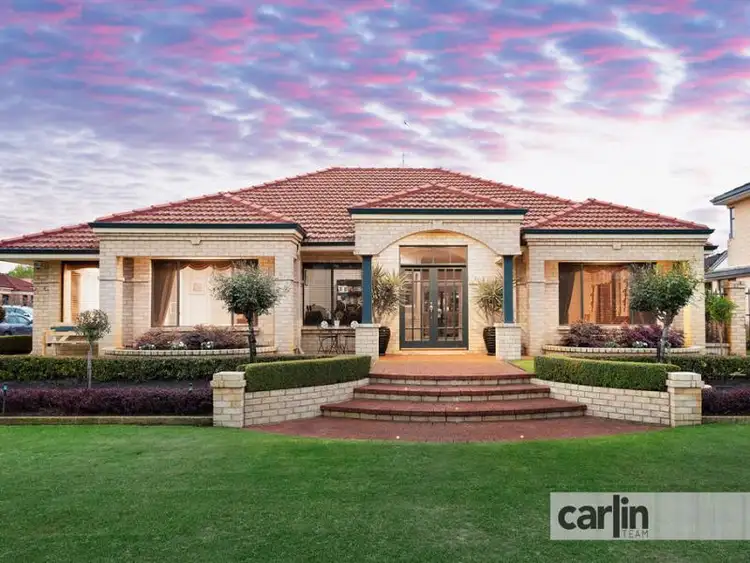
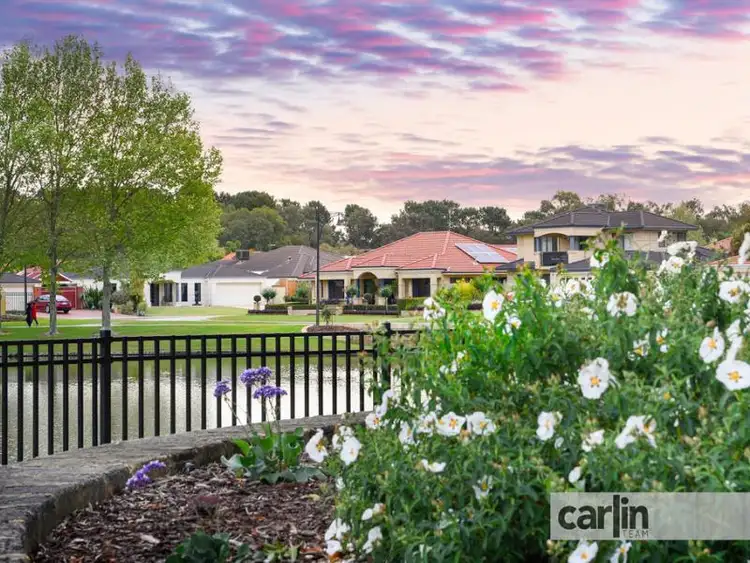
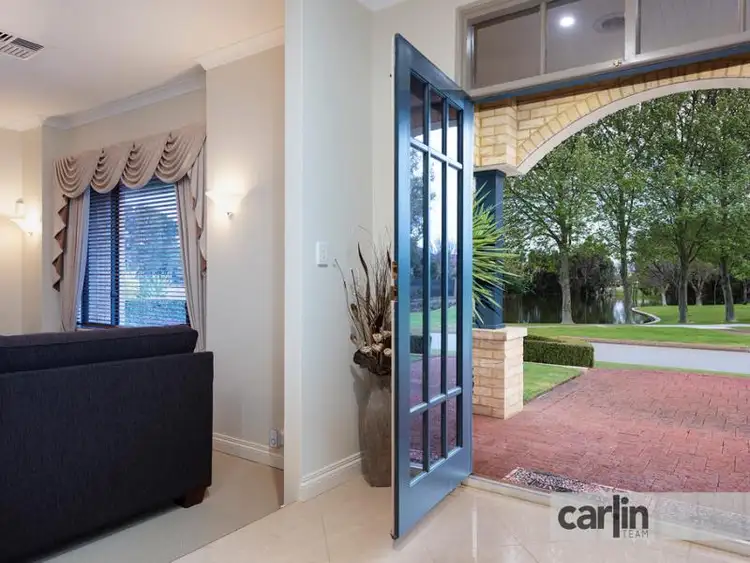
+23
Sold



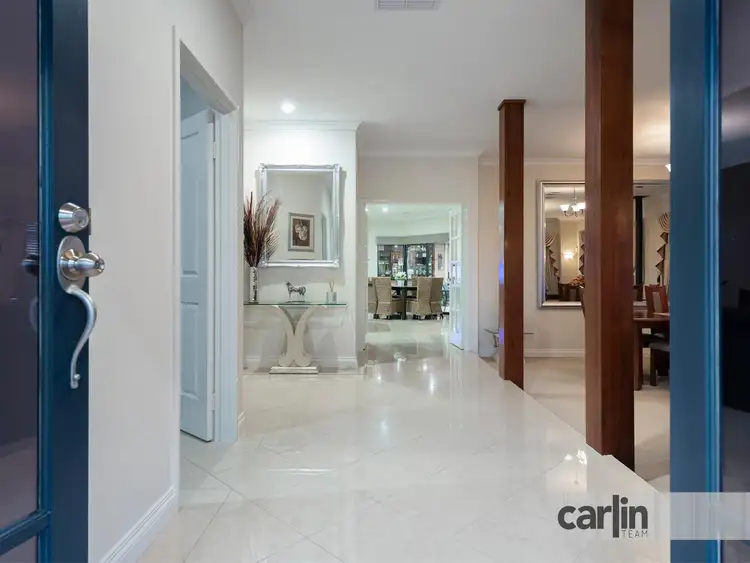
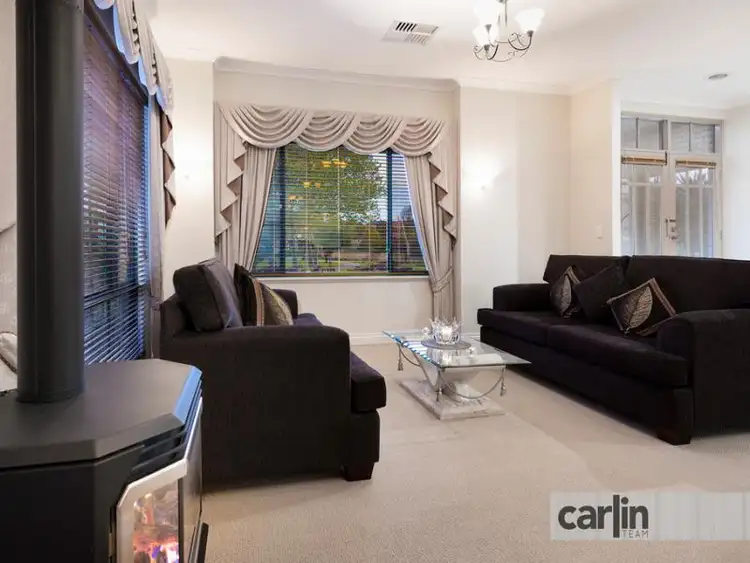
+21
Sold
19 Illawarra Crescent, Canning Vale WA 6155
Copy address
Price Undisclosed
- 4Bed
- 2Bath
- 2 Car
- 706m²
House Sold on Wed 16 Oct, 2019
What's around Illawarra Crescent
House description
“SOLD SOLD SOLD”
Property features
Other features
poolinground, Water ClosetsLand details
Area: 706m²
Property video
Can't inspect the property in person? See what's inside in the video tour.
What's around Illawarra Crescent
 View more
View more View more
View more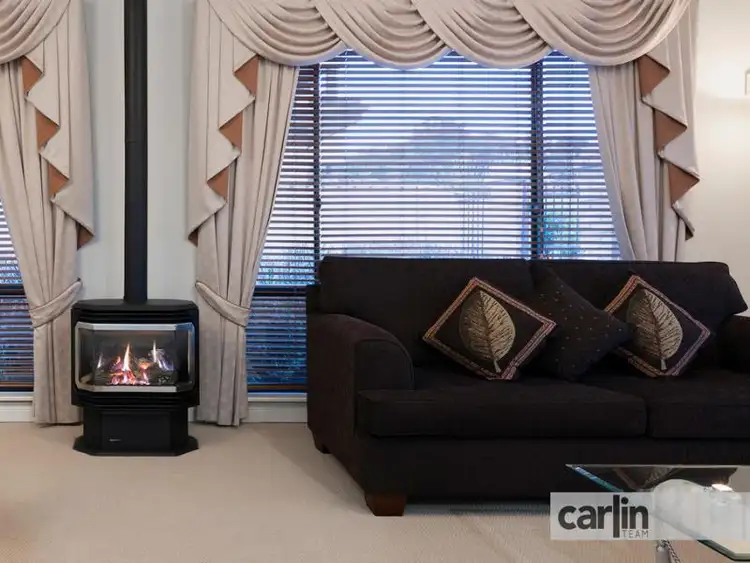 View more
View more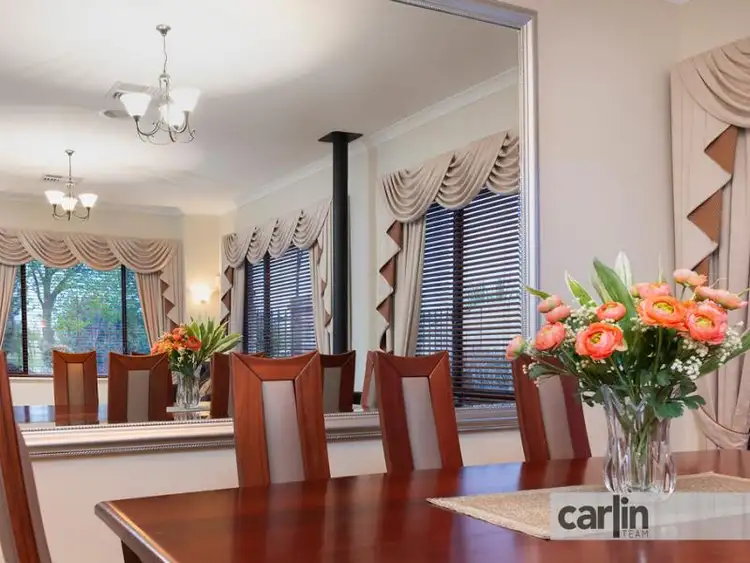 View more
View moreContact the real estate agent

Tom Carlin
Carlin Team
0Not yet rated
Send an enquiry
This property has been sold
But you can still contact the agent19 Illawarra Crescent, Canning Vale WA 6155
Nearby schools in and around Canning Vale, WA
Top reviews by locals of Canning Vale, WA 6155
Discover what it's like to live in Canning Vale before you inspect or move.
Discussions in Canning Vale, WA
Wondering what the latest hot topics are in Canning Vale, Western Australia?
Similar Houses for sale in Canning Vale, WA 6155
Properties for sale in nearby suburbs
Report Listing
