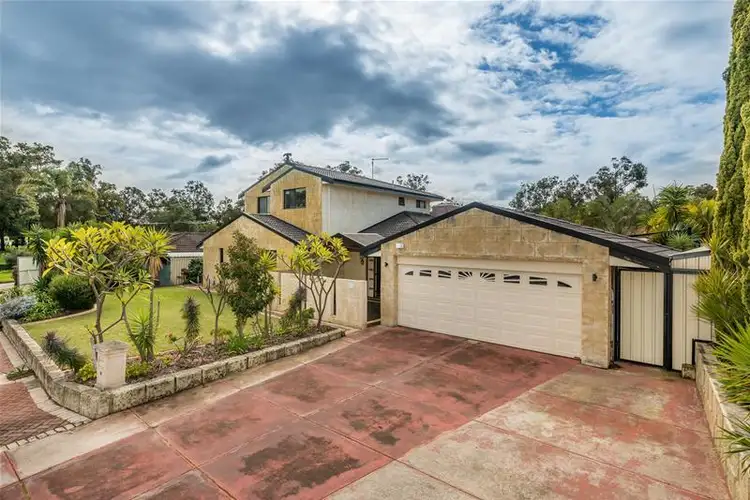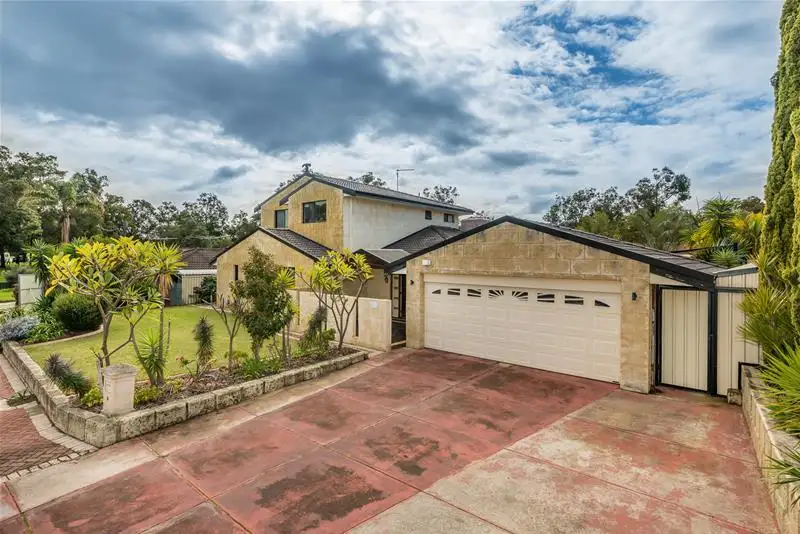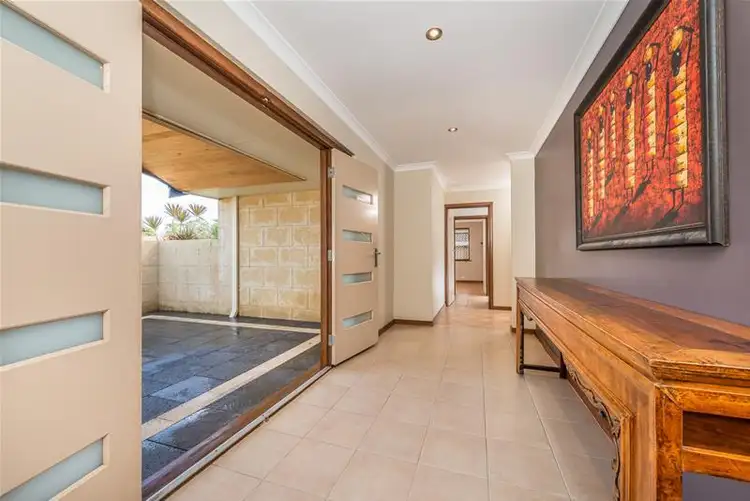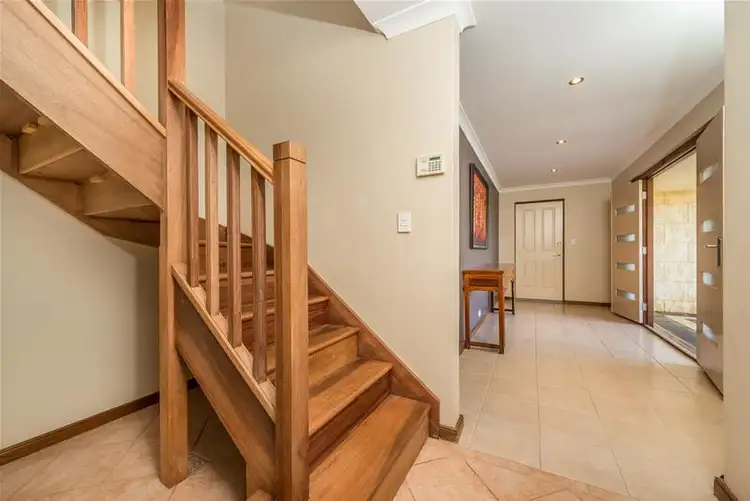$725,000
5 Bed • 3 Bath • 2 Car



+20
Sold





+18
Sold
19 Illawong Way, Kingsley WA 6026
Copy address
$725,000
- 5Bed
- 3Bath
- 2 Car
House Sold on Wed 29 Aug, 2018
What's around Illawong Way
House description
“Big and Beautiful -”
What's around Illawong Way
 View more
View more View more
View more View more
View more View more
View moreContact the real estate agent

Peard Real Estate Property Management
0Not yet rated
Send an enquiry
This property has been sold
But you can still contact the agent19 Illawong Way, Kingsley WA 6026
Nearby schools in and around Kingsley, WA
Top reviews by locals of Kingsley, WA 6026
Discover what it's like to live in Kingsley before you inspect or move.
Discussions in Kingsley, WA
Wondering what the latest hot topics are in Kingsley, Western Australia?
Similar Houses for sale in Kingsley, WA 6026
Properties for sale in nearby suburbs
Report Listing
