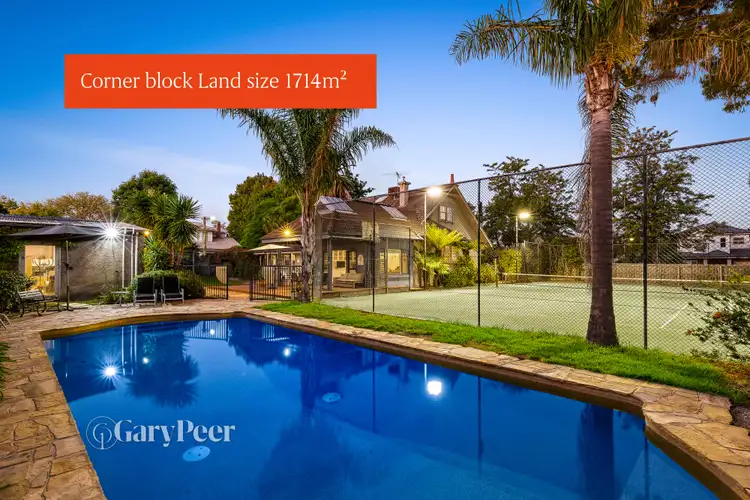This cherished grand scale period beauty combines classic period splendour with exceptional indoor-outdoor living & entertaining culminating in a truly exceptional family sanctuary. Set amongst lush landscaped gardens & occupying a substantial 1,714m2* corner allotment with two wide street frontages, this grandly proportioned, family home resplendent with rich period detail & exquisite craftsmanship oozes character & includes original timber floors, high ceilings, picture rails & glistening lead lights & while ideal for now, also offers exciting scope for future enhancements or redevelopment (STCA) should you choose. With an effortless flow, a flexible floorplan & multiple living zones, downstairs delivers a spacious work from home office space, an elegant formal living & dining room with Heat & Glo fireplace & the heart of the home - an expansive sun-filled casual living & dining space, served by a well appointed timber kitchen with updated appliances (including double oven & dishwasher) & handy study nook overlooking an exemplary outdoor entertaining area for the whole family including a tennis court, large solar heated pool, BBQ area, kids play equipment, undercover alfresco entertainers deck & away from the house the added bonus of a versatile kids retreat/studio/work from home space, all amid established garden surrounds. A main bedroom with walk-in robe & updated ensuite, a downstairs bathroom, additional toilet servicing the pool & a laundry complete the ground level. While upstairs four additional bedrooms, a study/fifth bedroom & a large central bathroom completes the accommodation. A home that keeps on delivering also includes heating, evaporative cooling, split system heating/air conditioning, double garage, under stair storage, skylights & alarm. Truly a rare offering in a quiet, highly sought-after street, just a short stroll to Glen Huntly Road cafes, shops, supermarkets, walking distance to Glen Huntly station & a choice of transport options, schools & Booran Reserve. *Approximate Title Dimensions.








 View more
View more View more
View more View more
View more View more
View more
