Designer-built and flawlessly renovated, this substantial well-positioned 3-bedroom plus study home showcases spacious living with impeccable styling in sought-after Beaumont Waters.
This thoughtfully renovated home is all about the choices made to create the perfect place to live, luxuriously finished for seamless open plan living where you’ll be proud to entertain family and friends.
Upon entry you are greeted with feature columns, high ceilings, newly laid flooring and fresh paint throughout. The spacious and stylish formal lounge and dining room flows into an adjoining home office, while the sweeping staircase winds up to the master bedroom inspired by classical elegance with its full ensuite, walk-in robe, private balcony and open plan parents’ retreat.
As far as smartly zoned family accommodation, it just doesn’t come better than this – relax into 2 generous bedrooms with built-in robes, each serviced by the full main bathroom with a separate WC.
The open plan kitchen, family and dining area completes the picture of this outstanding home with soft neutral tones featured throughout. The entertainer’s kitchen boasts a 900mm freestanding stainless steel oven with rangehood, an abundance of cabinetry, a dishwasher, pendant lights and stone benchtops including an island bench with waterfall ends.
When it comes to entertaining, nothing comes close to this all-rounder - prepare to enchant your guests out in the spacious courtyard or on the lengthy timber deck, each extending easily from inside to out for a seamless flow that makes this home a real entertainer’s dream.
Additional highlights of the property include ducted heating, evaporative cooling, split system A/C, a security system, a ducted vacuum system and direct entry plus rear access via the double garage. Tradies will appreciate the side access with provision for a workshop, storing a caravan/boat/trailer or simply allowing extra off-street parking.
It’s only a short stroll around the picturesque Berwick Waterways and Wetlands, while nearby quality schools include Berwick Fields Primary, St Catherines Catholic Primary, St Francis Xavier College, Nossal High School and Berwick TAFE.
It’s just minutes to both Casey and St John Of God Hospitals, local medical centres, Eden Rise Village and Fountain Gate Shopping Centre, with local Berwick Springs restaurants and cafés, the Berwick Township, Berwick Station and easy M1 freeway access always right at your fingertips.
This is lifestyle and location at its absolute finest, so call Martina on 0491 063 411 to register your interest now!
Features
- High Ceilings
- New Flooring
- Freshly Painted
- Ducted Heating
- Evaporative Cooling
- Split System A/C
- Security System
- Intercom System
- Ducted Vacuum
- Large Laundry
- Under Stairs Storage
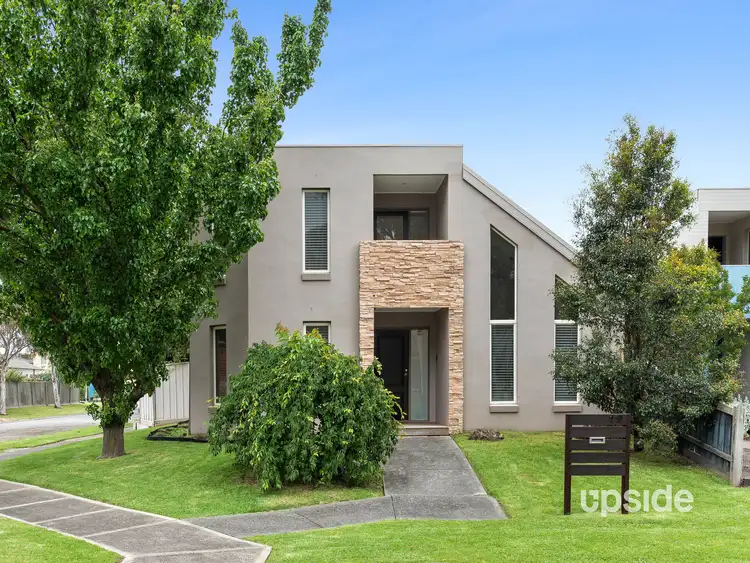
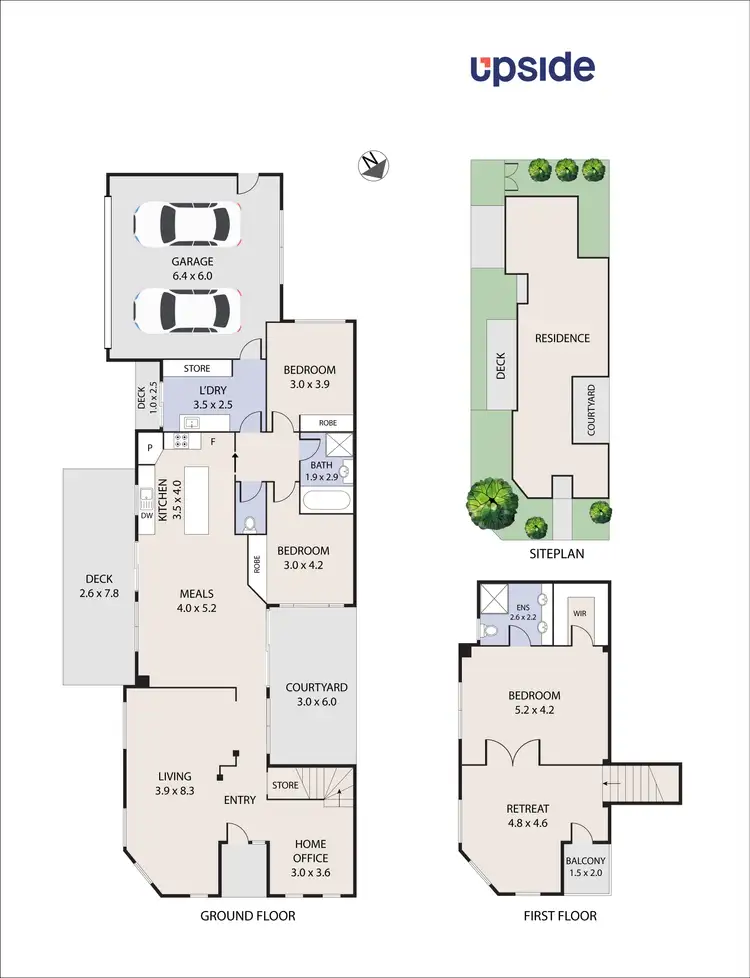
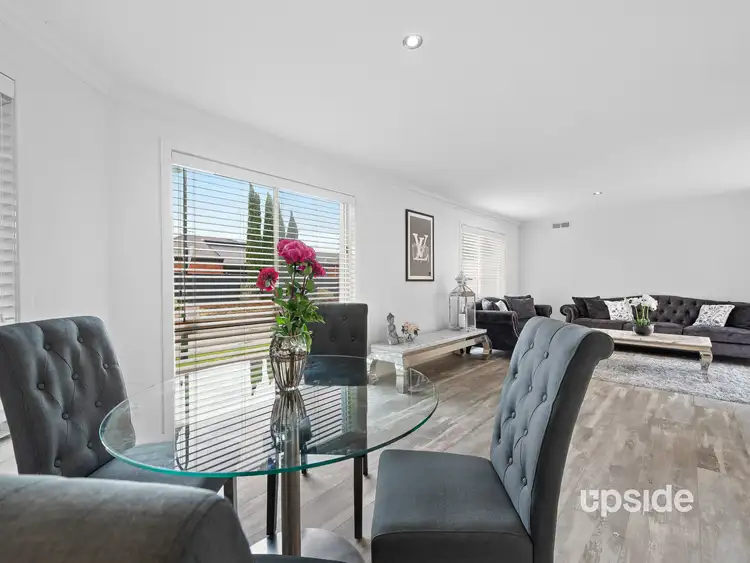
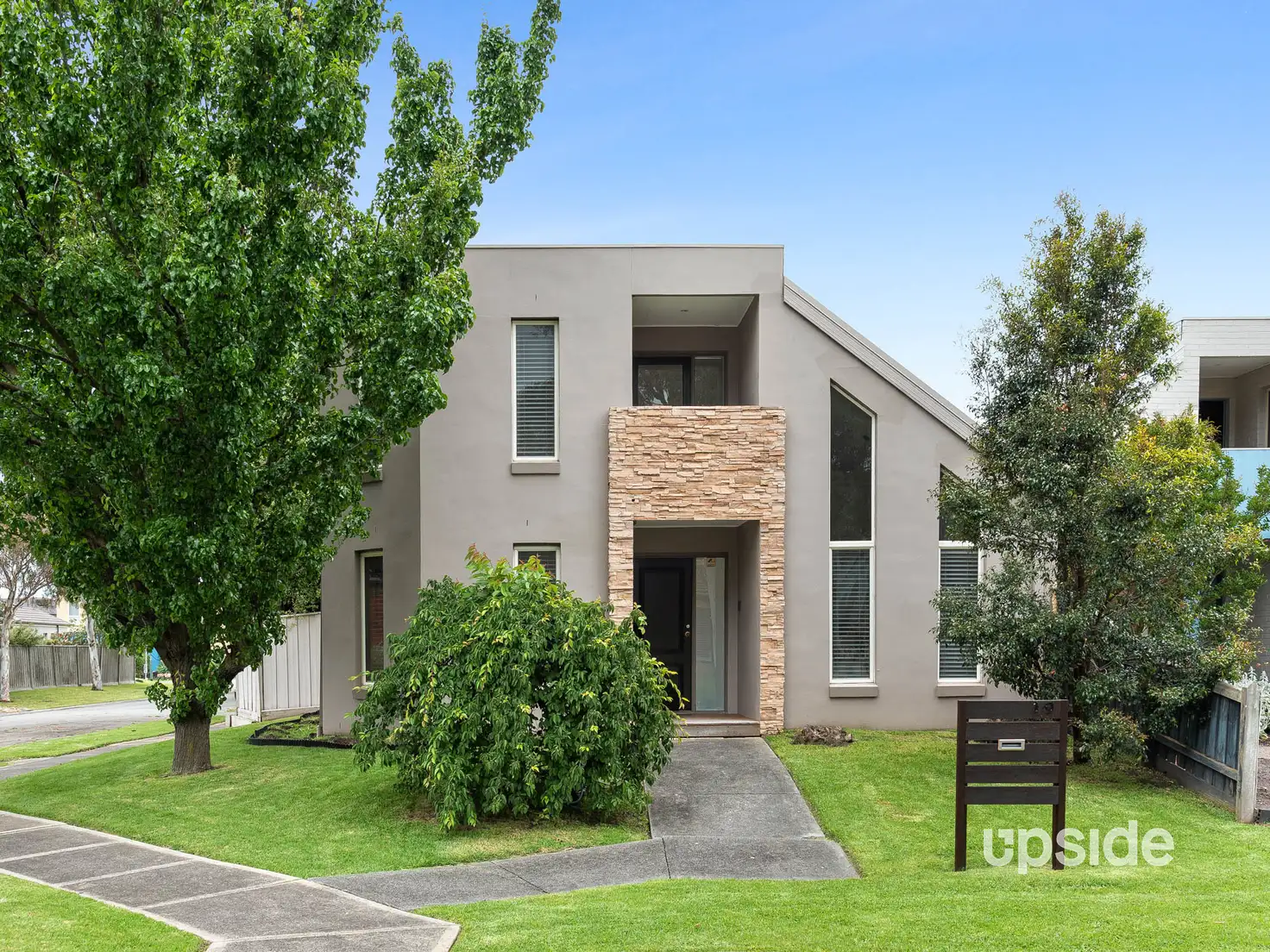


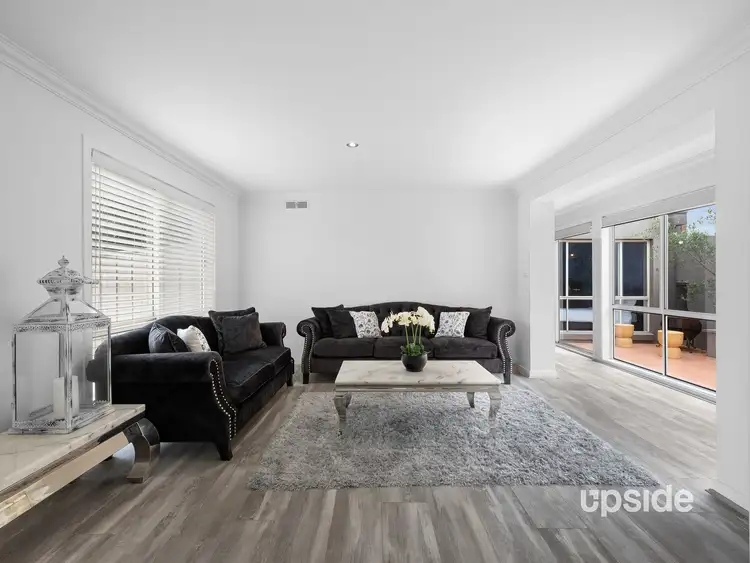
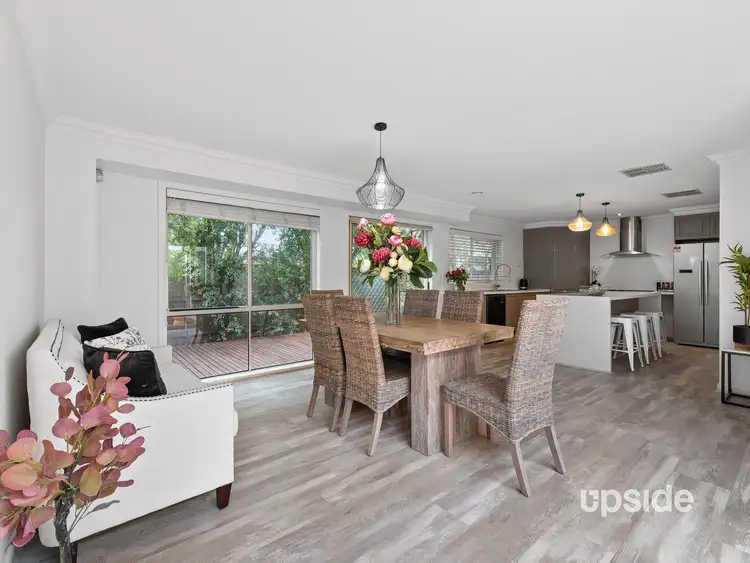
 View more
View more View more
View more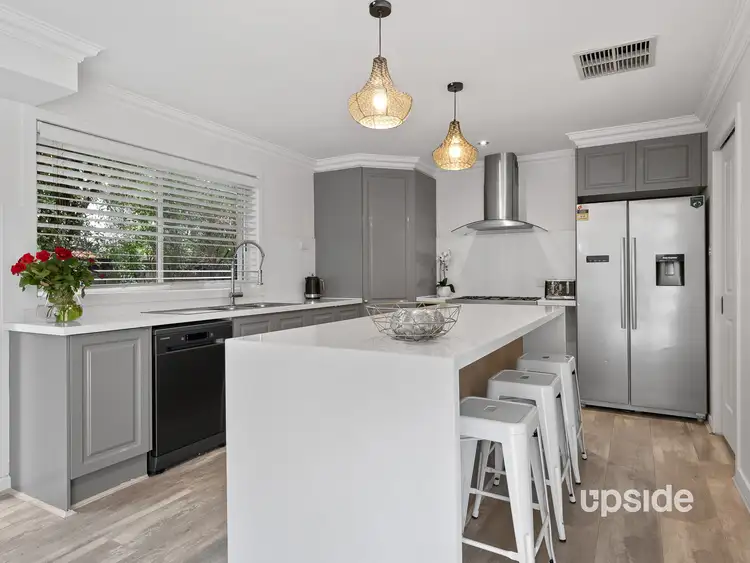 View more
View more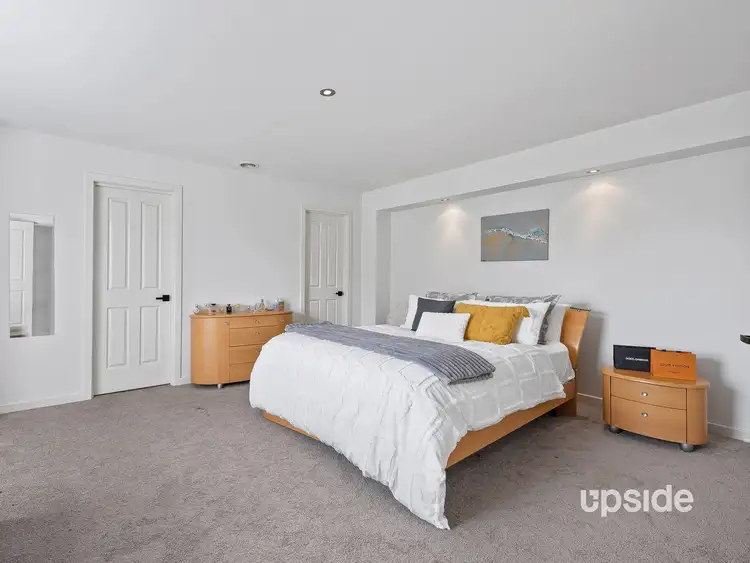 View more
View more
