Revel in timeless, elegant living on an impressive scale with ultra-premium specifications, an abundance of warm natural light and big street appeal. You can't go past this striking luxury 2009 boutique-built residence!
Capturing the latest trends in design, as well as enduring craftmanship showcased over two levels, this magnificent home incorporates an upper-level living lifestyle with a spacious open-plan layout and a staggering combined area under main roof covering (approx) 382 sqm set out on a generous 540 sqm block.
Meticulously designed throughout with seamless indoor/outdoor living offering the choice of two entertaining Alfresco areas under main roof overlooking a spectacular retreat-style pool area.
With key design and landscaping elements this stunning home ever so effortlessly balances itself to its surroundings to reflect your own lifestyle offering openness and privacy and an entertainer's paradise.
GROUND LEVEL FEATURES
• Impressive grand entry foyer with void through to the cathedral ceiling, Italian rectified floor tiles and above-door remote blinds
• large activity area opening to alfresco/pool area
• Spacious Theatre (wired for a projector) features luxury carpet & quality window treatments (Theatre could easily double as 4th Bedroom).
• Large Guest Room with semi-ensuite including bath, vanity & shower, quality rectified tiles with marble-look border & separate WC. Quality window treatments and large BIR
• Second Bedroom includes customised BIR plus additional BIR with drawers
• Kitchenette features 40MM stone benchtops and above & below bench storage
• Large Laundry with customised chute, laundry basket and substantial linen storage
• Secure garaging for 2 to 3 vehicles incorporating a dedicated workshop area (rear drive-through roller door to hardstand area)
UPSTAIRS LIVING
• Quality Blackbutt timber flooring (Big River Architectural)
• Perfect open-plan living offers transition to the balcony Alfresco through double-roller glass slider
• Customised built-in sideboard &TV stand In Victorian Ash stained in a rich brown tone with glass doors & soft-closing drawers
• Chef's Kitchen features 40mm granite benchtops, a 2024 Miele pyroletic oven (minimal cleaning effort) and telescopic runners for easy handling, built-in Delonghi coffee machine (as is), Miele dishwasher (2023), Miele induction hotplate & rangehood
• Luxury Master Suite showcases (new) soft carpet underfoot, quality window treatments, customised built-in robe - plus a customized walk-in-robe with laundry chute
• Alfresco features stylish rectified flooring and custom made external aluminium shutters, stainless steel fan and gas bayonet
• Quality window treatments including various motorised blinds
• Luxury upstairs bathroom ensuite with travertine tile feature, rectified porcelain floor tiling, spa bath, semi-frameless shower, double vanity with bevelled mirrors, quality Caesarstone benchtops with ample below bench storage, remote-operated blinds and heated towel rail.
• Separate powder and vanity with dual door access.
• Office with garden views (could be modified to use this area as a Butlers Pantry / Scullery)
POOL, GARDEN & OUTDOORS
Stunning outdoor entertaining with sparkling below ground pool with waterfall, together with a cabana complete with built-in BBQ.
Formal back garden with timeless charm exudes a sense of elegance and sophistication with its symmetrical layout, clean lines and well-maintained plantings creating a calming and retreat-style atmosphere. The garden is fully reticulated and showcases landscaped palms along external retaining wall garden beds creating a statement that demands attention. Retaining walls in a realistic natural stone-effect paint finish complement the liquid limestone flooring achieving perfect aesthetics and organization.
Garden features Frangipani, Tahitian lime, kaffir lime, curry leaf tree, mandarin tree, red & white seedless grapevines.
GARAGING
Double garage plus substantial workshop area (that could potentially accommodate a 3rd vehicle) plus bonus automatic electric rear roller door to a hardstand area. The garage includes security, smart wiring & video intercom.
SPECIFICATIONS/OTHER
• Year Built: 2009 (Webb & Brown-Neaves)
• Block Size: 540 sqm
• Floorplan Area (approx): 382 sqm
• 2 Levels of Alfresco design
• ComfortPlus windows (create a sanctuary from the elements by reducing glare, heating and providing thermal insulation)
• Smart wiring
• Intercom airphone
• Home Security System
• GAS Storage HWS
• 2 x Fujitsu R/C ducted A/C Systems (one at each side of house)
• Garden lighting can be turned on from indoors upstairs & downstairs
• Low maintenance gardens
• Termimesh
• Roof insulation - sonic batts
• Garaging and Workshop for 2 vehicles (or 3 vehicles if utilizing the workshop space)
Just a minute's drive to the local IGA and a few minutes further to the historic township of Guildford with its vibrant café & restaurant strip, antique & boutique wares shopping, Guildford Train Station, Guildford Grammar private school (co-ed kindy-Y12) and on the doorstep to the Swan Valley winery region.
For a complimentary appraisal or for friendly and honest assistance with any of your real estate needs please call Heidi on 0406 321 770
DISCLAIMER: This information is provided for general information purposes only and is based on information provided by third parties including the Seller and relevant local authorities and may be subject to change. No warranty or representation is made as to its accuracy and interested parties should place no reliance on it and should make their own independent enquiries.

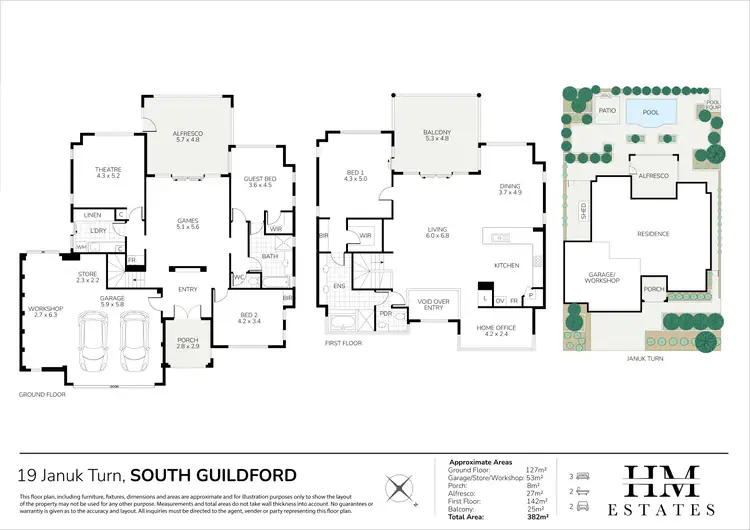
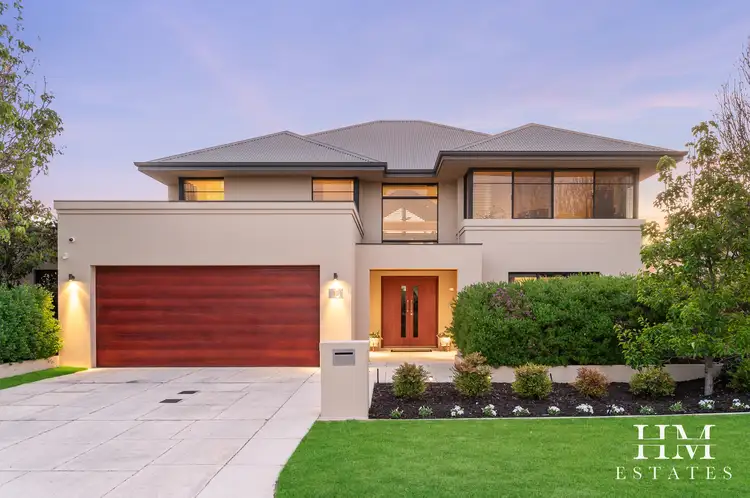
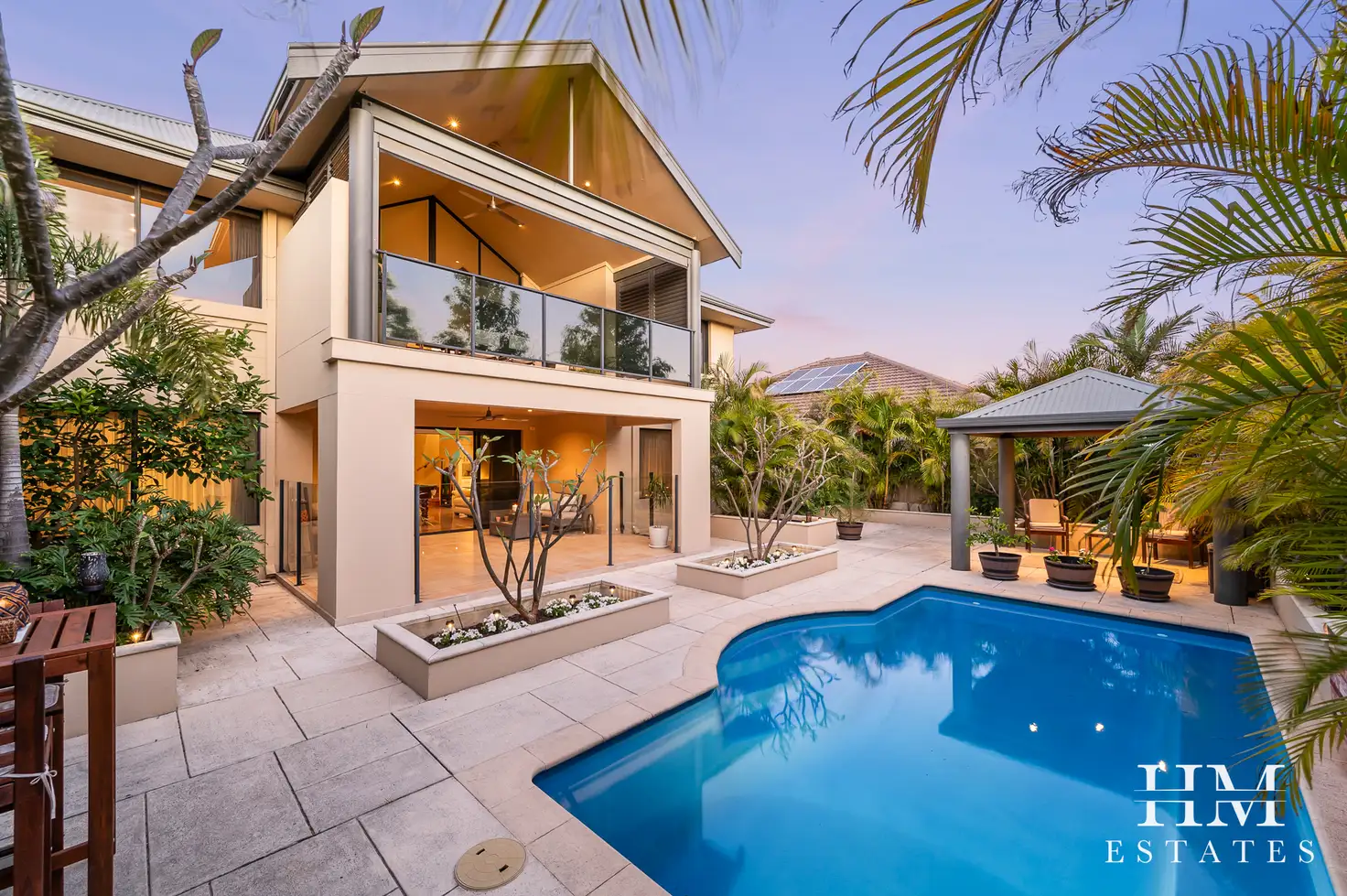


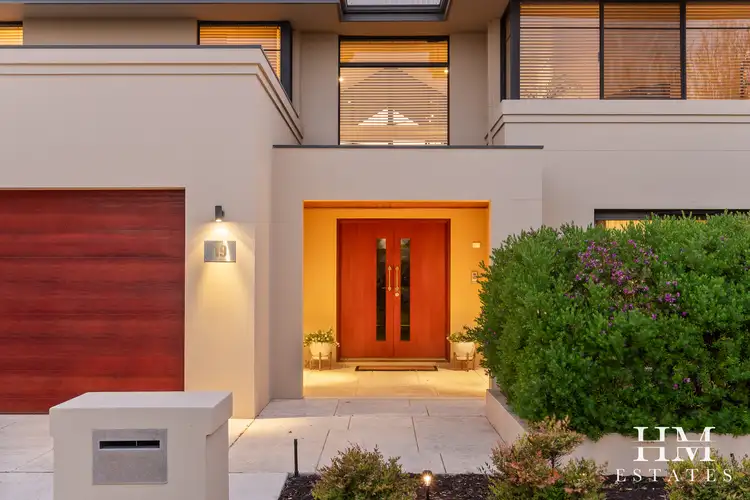
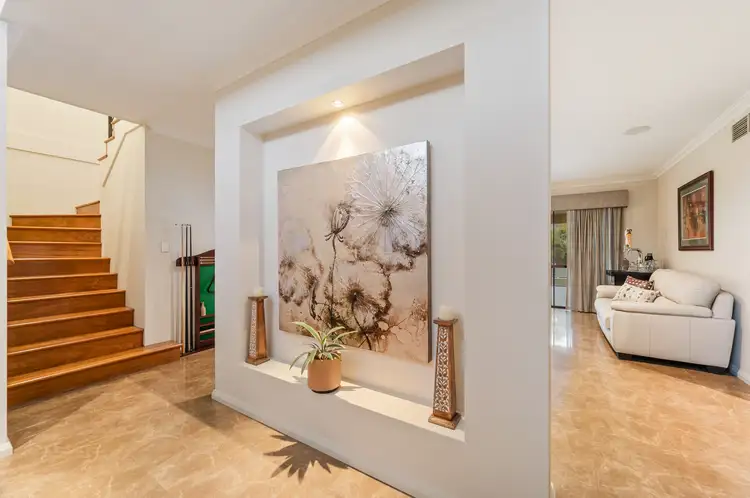
 View more
View more View more
View more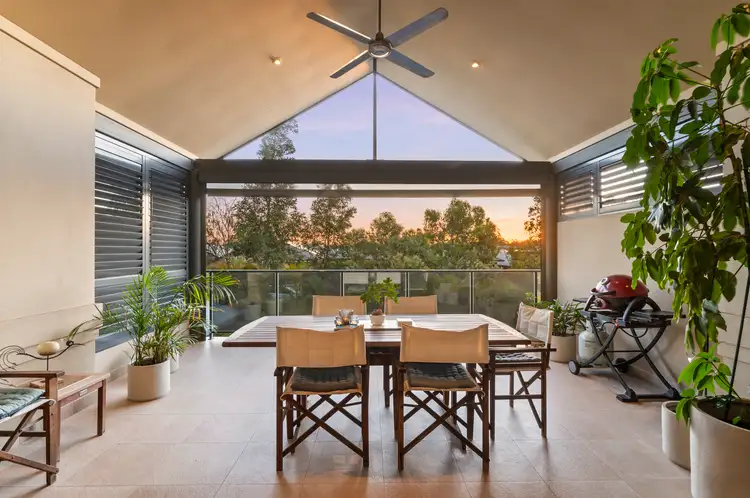 View more
View more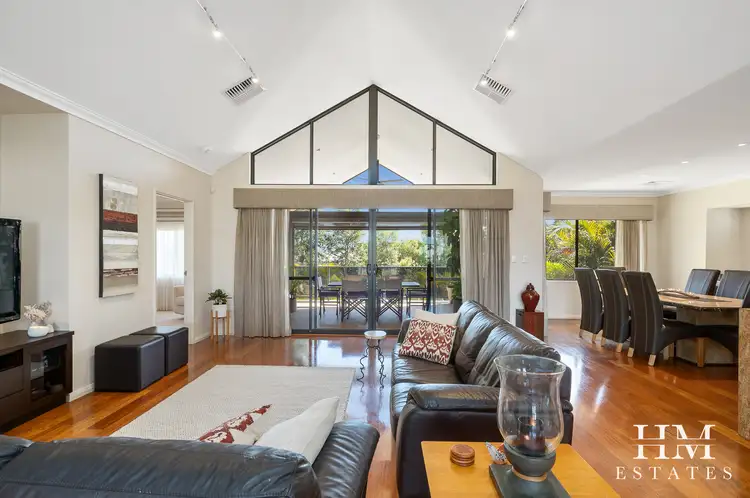 View more
View more
