Nestled in picturesque Jikara Drive, this two-storey dwelling offers a quiet pace of life, while remaining within easy distance of both the Adelaide Hills and the CBD. Pop up to a local winery, head down to Burnside Village for some shopping or take the family to explore the Burnside historic walking trails. With Seymour College a short drive away and zoning for Glen Osmond Primary and Glenunga International High School, the options are endless.
Meticulously kept, this endearing treasure instills calm with soft neutral decor and pure wool carpets. Two levels of family potential laying out up to four double bedrooms, 2.5 bathrooms and gardens that blend into the tranquil eastern foothills setting.
You're suddenly gifted with the best of all worlds.
From the custom leadlight foyer, you'll take the stairs, rising to the mezzanine study with expansive views of the natural surrounds. Those views continue in the living room courtesy of the elevated entertainer's deck.
The quality kitchen has been remodelled and features dual German-made wall ovens, a Bosch dishwasher and extensive black granite benchtops. Tiled floors make this a low maintenance space as the kitchen converges on the conservatory-style casual dining zone, filled with natural light.
Entertaining areas abound with a formal dining room that looks out onto the all-weather undercover alfresco area. A nearby courtyard creates another spot to relax. You have the flexibility to choose how the space works for you; perhaps you'll flip that dining room into a second living zone or TV retreat.
Glazed for the best backyard outlooks, your sumptuous master bedroom features a walk-in robe and a large ensuite with spa. Bedrooms two and three join a central bathroom creating a shared ensuite, while the huge fourth bedroom adds priceless versatility with yet another piercing full length view into the trees.
Ducted air conditioning, gas heating and dual car garaging with a discreet internal entry round off a home full of surprises; one with deep under stair storage, a versatile cellar plus dry under house storage that extends the full length of the home.
With only local traffic, birdsong and gully breezes to break the silence, you'll savour sunsets from the front terrace and gain access to nearby walking trails.
Privileged it is, an immaculate classic home to inspire, entertain or comfort you in a quiet foothills' league of its own.
Take the tour:
- Unique & architectural 2-storey 4-bedroom design (c1989)
- Elevated entertainer's terrace off the living room
- Remodelled kitchen with double German wall ovens, hidden WIP & Bosch dishwasher
- Ducted evaporative cooling & ducted gas heating
- Deep under stair storage
- Palatial master with spa ensuite & WIR
- 2-Way family bathroom + separate powder room & extra linen storage
- Powered under house storage area
- Dual garage with remote roller doors & secure internal entry
- Conservatory-style casual dining
- Flexible backyard entertaining including an all-weather alfresco
- Galley-style laundry with exceptional storage
- Tranquil, fully irrigated gardens
- Zoned for Glen Osmond P.S. and Glenunga International H.S.
- Close to an abundance of shops including Foodland Freville and Burnside Village
And much more…
Specifications:
CT / 5351/901
Council / Burnside
Zoning / HN
Built / 1989
Land / 857m2 (approx)
Council Rates / $1,107.05pa
Emergency Services Levy / $118.95pa
SA Water / $285.20pq
Estimated rental assessment / $950 - $1,000 per week / Written rental assessment can be provided upon request
Nearby Schools / Glen Osmond P.S, Mitcham P.S, Glenunga International H.S, Urrbrae Agricultural H.S, Mitcham Girls H.S
Disclaimer: All information provided has been obtained from sources we believe to be accurate, however, we cannot guarantee the information is accurate and we accept no liability for any errors or omissions (including but not limited to a property's land size, floor plans and size, building age and condition). Interested parties should make their own enquiries and obtain their own legal and financial advice. Should this property be scheduled for auction, the Vendor's Statement may be inspected at any Harris Real Estate office for 3 consecutive business days immediately preceding the auction and at the auction for 30 minutes before it starts. RLA | 226409
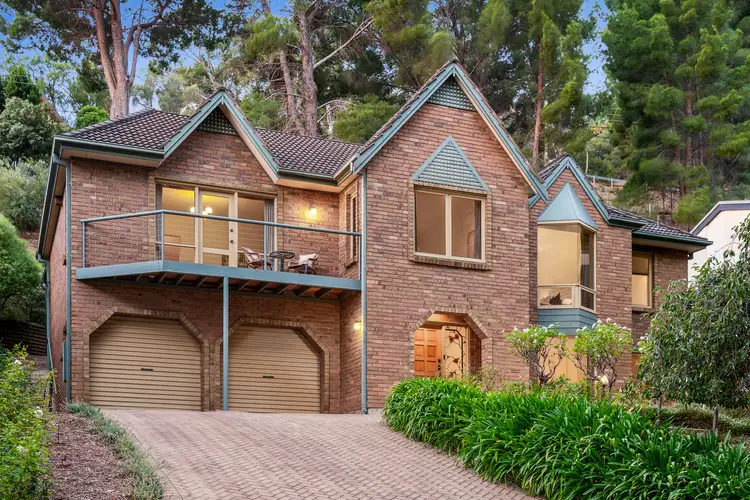
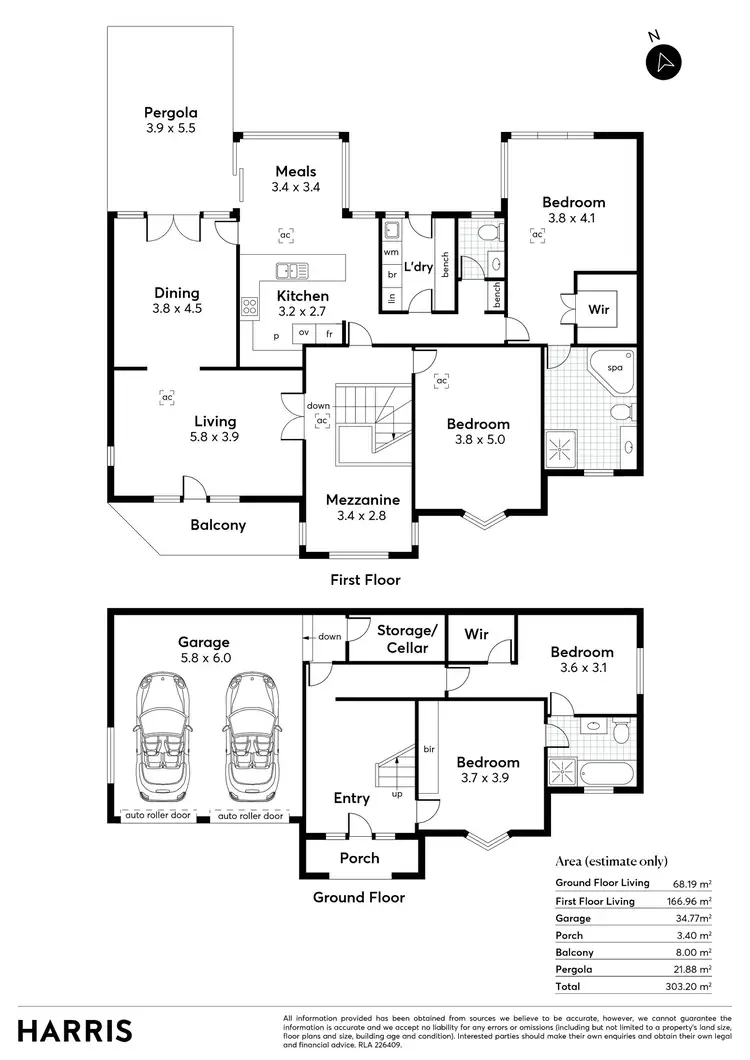
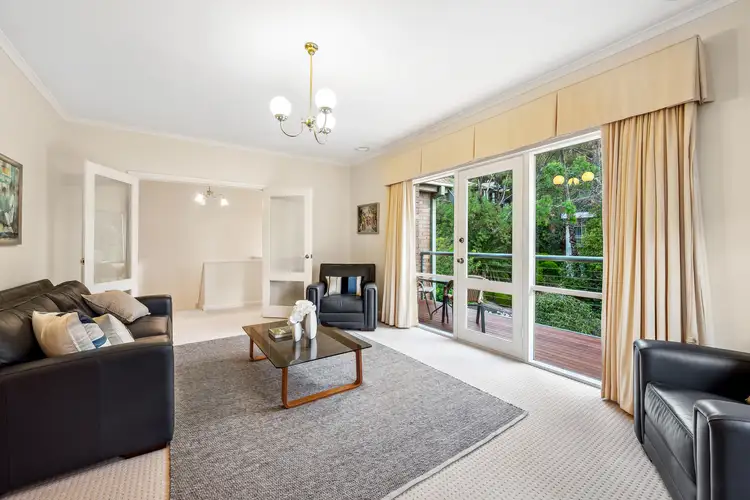
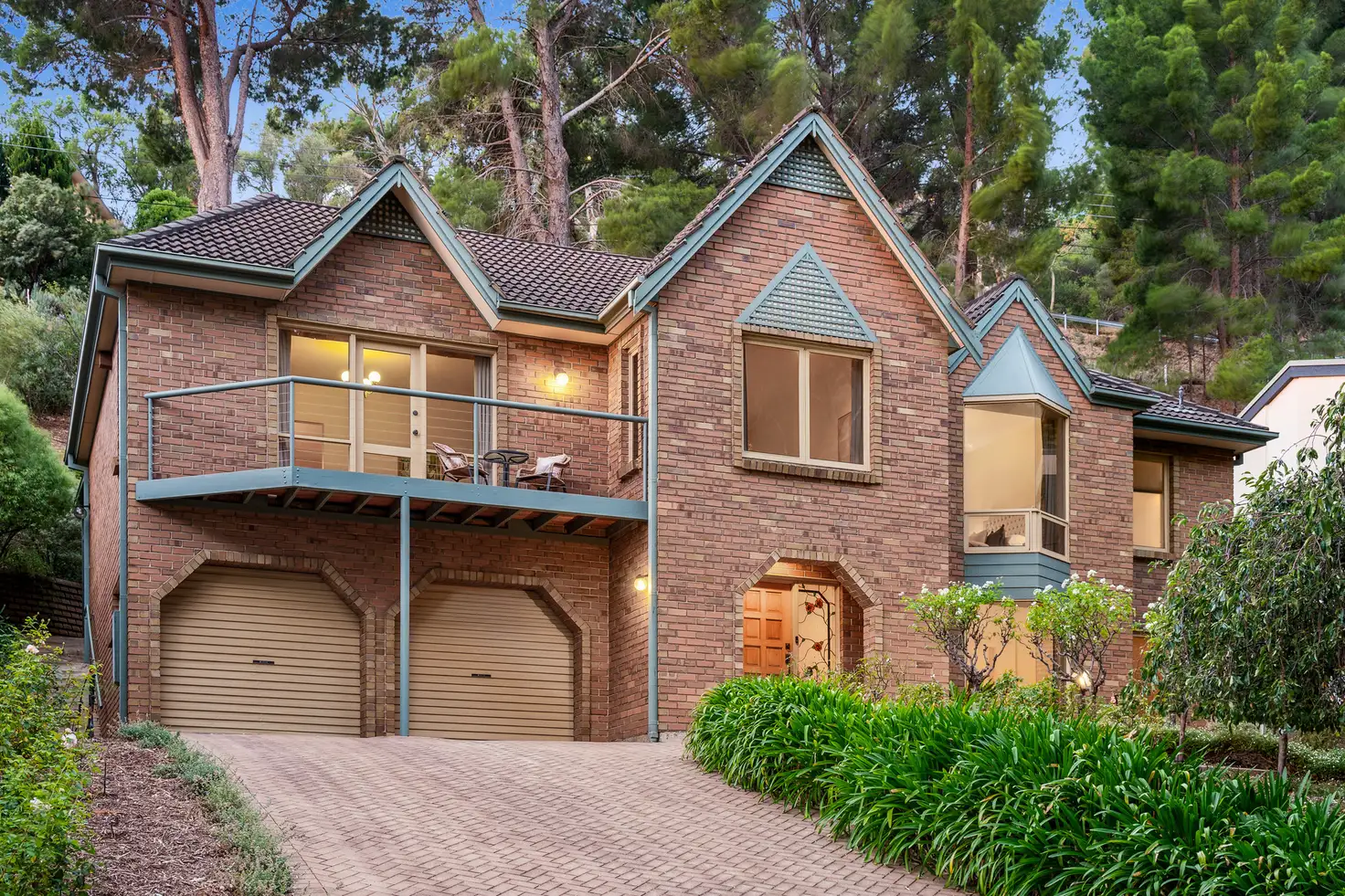


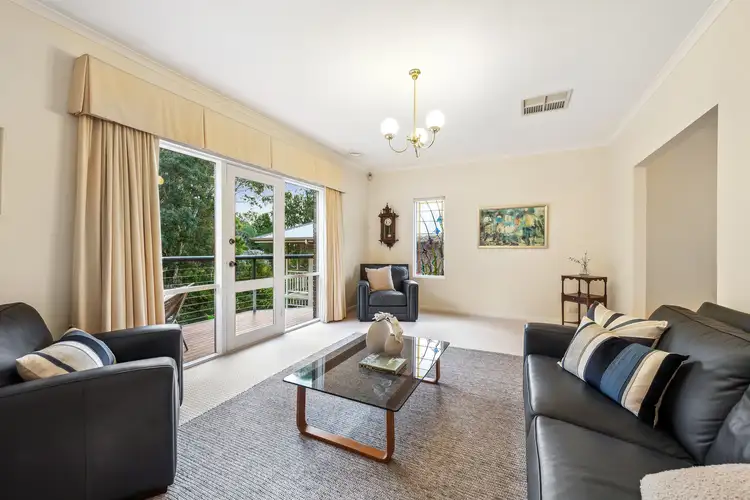
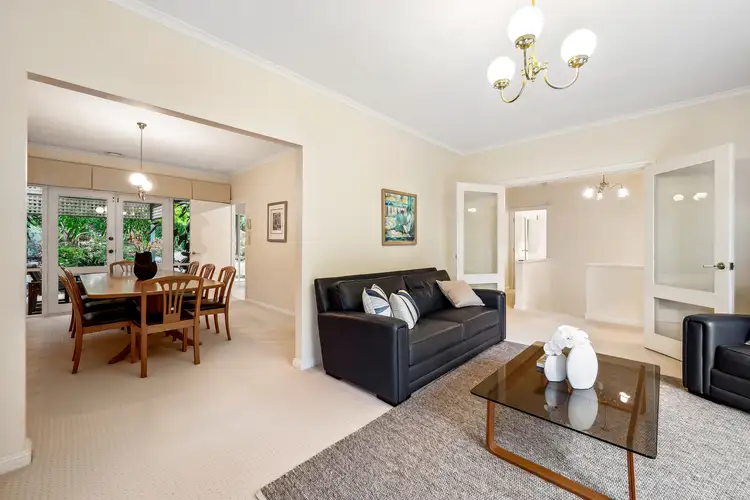
 View more
View more View more
View more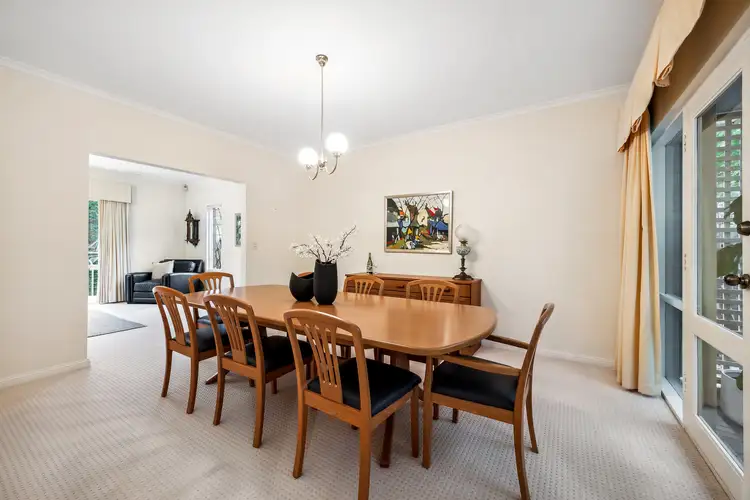 View more
View more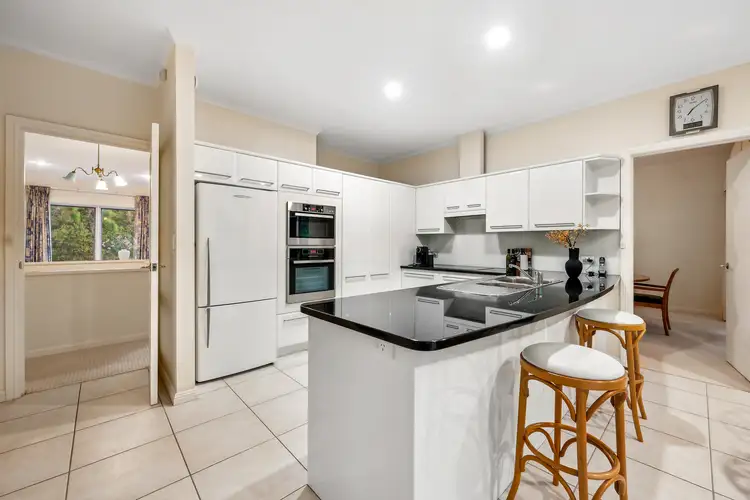 View more
View more
