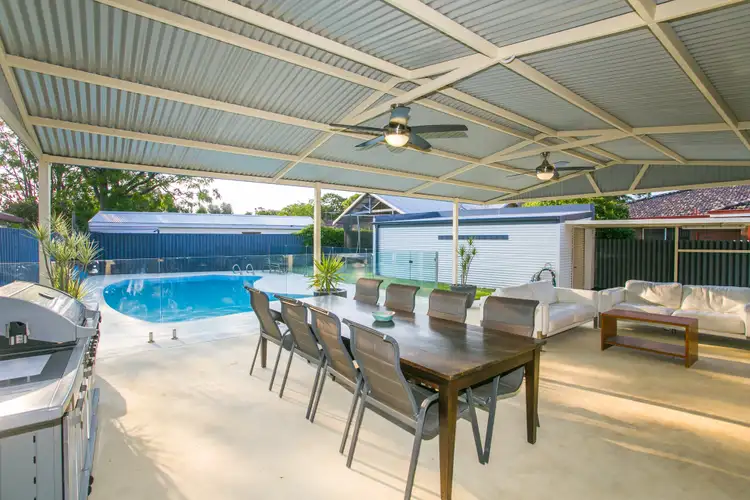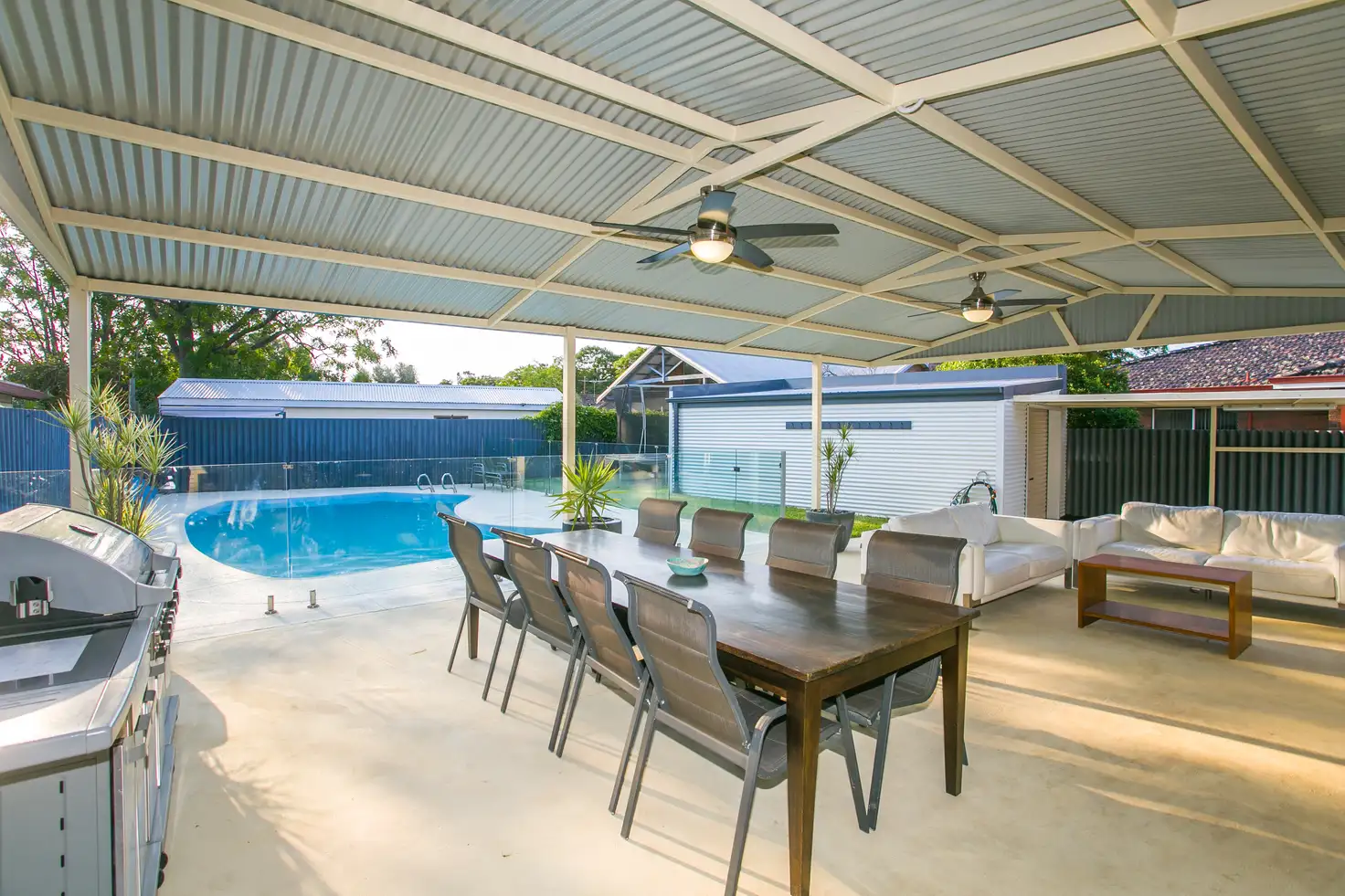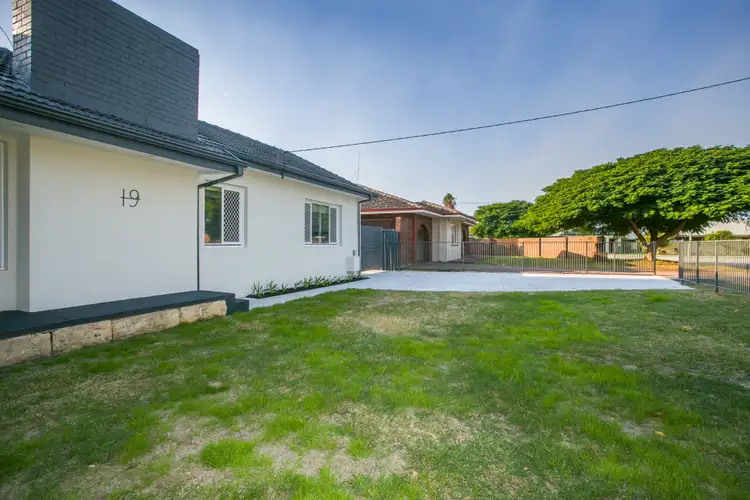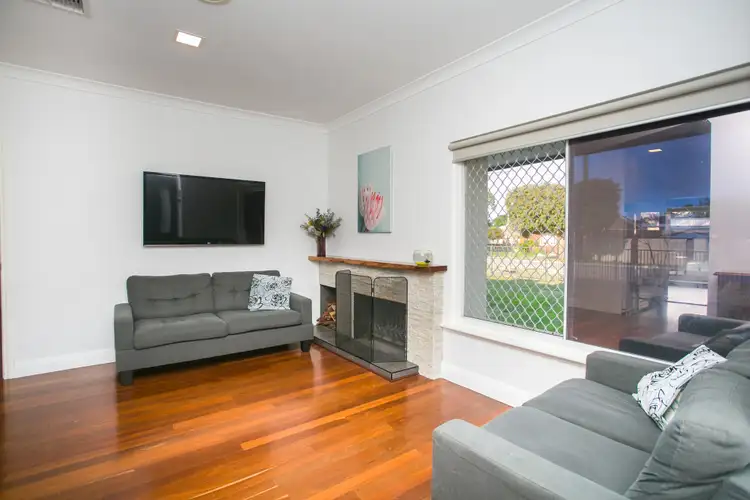Feel welcomed by this phenomenally renovated three-bedroom, one-bathroom home, which is packed with premium features such as restored timber floorboards, ducted air-conditioning throughout, a brand new kitchen, bathroom, and laundry, and more. Enjoy the inside of your new home in any of the multiple living spaces, or relax outside on your tranquil back patio, sheltered by an enormous undercover area with lights and fans. This home was originally built in 1962 and is set out over approximately 109 square metres. It's placed on a good sized 655 square metre R20 zoned block, in a prime northern Cloverdale location.
From the front of the home - there's a fence around the front yard which is grassed, and perfect for kicking a soccer ball around. The front driveway has a wide concrete parking space, and gateway that allows you to have drive-through access to the rear workshop and entertaining area. Walk through the front door and you are placed in the entrance to the living area with timber floorboards, ducted air-conditioning, a feature fireplace with timber mantle, and large windows that allow plenty of natural light to fill the room.
Continue through the home to the kitchen area which demonstrates recent renovation with wrap-around benchtops, a double sink, tiling up the entire wall, large cupboards, a built in dishwasher, and oven with bench-mounted electric hot plate. Throughout the whole kitchen is plenty of double power points to support all your appliances. The kitchen is situated well, adjacent to a flow through point from the back to the front of the house ensuring that it's easy to bring the party to any area of the home. The whole area here, continuing through to the hallway and bedrooms, is equipped with beautiful floorboards and LED down lighting.
The master bedroom is equipped with commanding views over the front yard through a large window, built in robes, LED down lighting, fresh paint, rolling blinds and timber floorboards. The secondary bedrooms both have standing robes, floorboards, fresh paint and rolling blinds, and are well sized ready for use as a bedroom, home office or relaxation space. Taking a look at the bathroom - we can see that it's had a recent renovation including a large bath, shower with powerful head, feature tiling below the mirror, and total floor to ceiling tiling. This is a spacious bathroom that will ensure your morning routines are easy. Alongside the kitchen and bathroom, the laundry has also been beautifully renovated with floor to ceiling tiling, new benches and cupboards, and a walk through to the toilet.
The living and dining areas at the rear of the home are sensational, with a dedicated split-system air-conditioning unit, wood-trimmed windows that matches the floorboards, plenty of space for a large couch and a dining table, all with a modern open-plan layout culminating in full width sliding doors opening up to the backyard and rear entertainment patio.
Out the backyard of this property is another shining point. The sprawling undercover area has flush concrete flooring, a dedicated outdoor TV mount, twin fans (with lights) to keep the whole situation cool, and enough room for a barbecue, outdoor dining set, and couch. Stepping further into the backyard takes you across a grassed area and into the pool, which is very inviting. The workshop has an undercover area and a steel sliding door (one car wide) all ready for your projects to take root and flourish.
Located in a quiet pocket of Cloverdale, this home is nearby to multiple parks and schools, as well as the Belvidere Street Shops and the Love Street Shopping Precinct. Make yourself at home here, it's ready for you to move in now!








 View more
View more View more
View more View more
View more View more
View more
