Escape into your own personal paradise with this stunning family home in Athelstone. Nestled away from the hustle and bustle of the outside world, the sparkling pool and spa oasis in the backyard provides the ultimate retreat for relaxation and fun. As you step inside the beautiful four-bedroom, two-bathroom property, you are greeted by abundant natural light illuminating the stunning floorboards flowing throughout.
After a hard day's work, the spacious master bedroom offers a place of repose, complete with built-in robes and cupboards, split system air conditioning, and private ensuite. With views of the beautiful pool area, and built-in robes the second and third bedrooms also offer that peaceful ambience that's perfect for unwinding and recharging. Meanwhile, the carpeted fourth bedroom has access from the driveway, providing a flexible space for whatever your heart desires.
Ideal for those who love to work from home or entertain, there is a separate study or rumpus room which also has driveway access, making it convenient for all purposes. Let your cooking skills shine in the modernised kitchen with a walk-in pantry, while also entertaining guests in the adjoining meals and family area - with its interactive open-plan layout, beautiful memories are ready to be created.
Stay cool and comfortable all year round with ducted air conditioning, and split systems and enjoy the added bonus of 4 KWH solar panels on the roof, providing a sustainable and cost-effective way to power your new home.
This home boasts a prime location that offers the best of both worlds. Enjoy picnics and outdoor adventure at the nearby Black Hill National Park, while Adelaide's lively city centre is less than a 30-minute drive away, offering endless options for shopping, dining and entertainment. Plus, with St Ignatius College within walking distance, families with school-age children will appreciate the ease of getting their kids to and from school every day.
Property Features:
• 4 bedroom and 2 bathroom
• Master bedroom has built-in robes, cupboards, split system A/C and ensuite
• Second and third bedrooms have built-in robes and enjoy pool views
• Carpeted 4th bedroom with split system A/C and driveway access
• Rumpus room with split system A/C and driveway access
• Modernised kitchen with walk-in pantry
• Open plan family and meals area
• All the beauty of an open fire without any hassle
• Ceiling fans to the master bedroom, second and third bedrooms, plus rumpus
• Floorboards throughout
• Ducted air conditioning
• In ground salt water pool with spa and electric heating
• 4 KWH solar panels
• Additional off street parking of up to 3 cars
• Side yard with easy-care grass
• St Ignatius College is only 1 minute away
The nearby unzoned primary schools are Thorndon Park Primary School, Athelstone School, Paradise Primary School, and East Torrens Primary School.
Information about school zones is obtained from education.sa.gov.au. The buyer should verify its accuracy in an independent manner.
Auction Pricing - In a campaign of this nature, our clients have opted to not state a price guide to the public. To assist you, please reach out to receive the latest sales data or attend our next inspection where this will be readily available. During this campaign, we are unable to supply a guide or influence the market in terms of price.
Vendors Statement: The vendor's statement may be inspected at our office for 3 consecutive business days immediately preceding the auction; and at the auction for 30 minutes before it starts. Norwood RLA 278530
Disclaimer: As much as we aimed to have all details represented within this advertisement be true and correct, it is the buyer/ purchaser's responsibility to complete the correct due diligence while viewing and purchasing the property throughout the active campaign.
Ray White Norwood/Grange are taking preventive measures for the health and safety of its clients and buyers entering any one of our properties. Please note that social distancing will be required at this open inspection.
Property Details:
Council | CAMPBELLTOWN
Zone | GN - General Neighborhood\\
Land | 820sqm(Approx.)
House | 180sqm(Approx.)
Built | 1970
Council Rates | $1,621.50 pa
Water | $519.78 pq
ESL | $329 pa
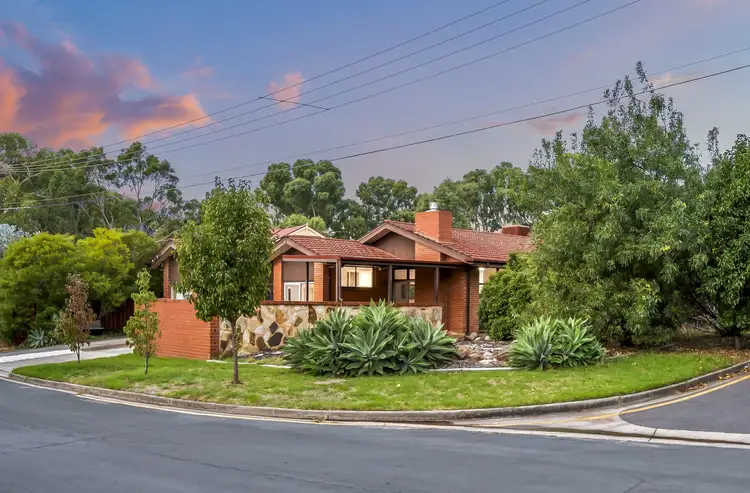
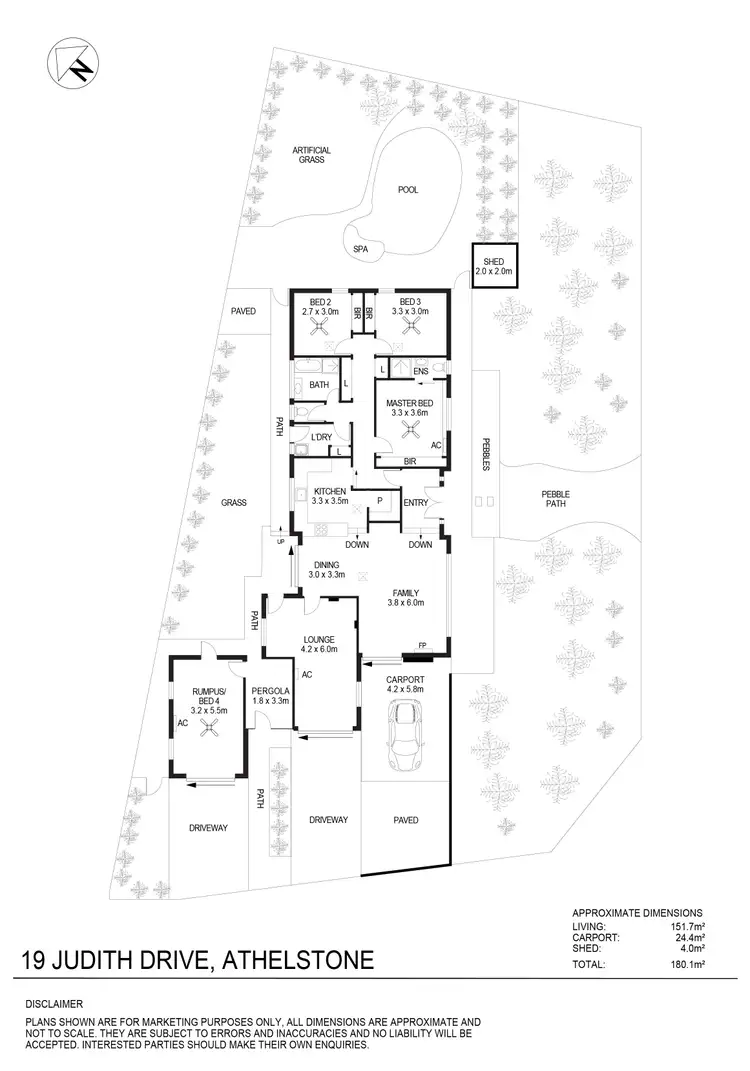
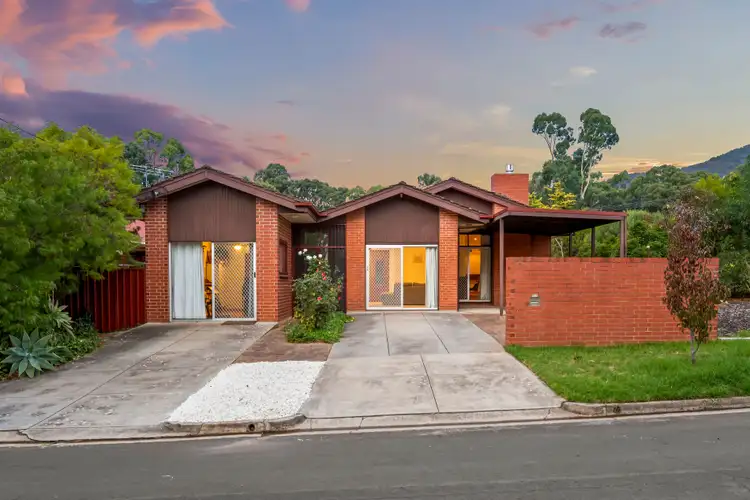
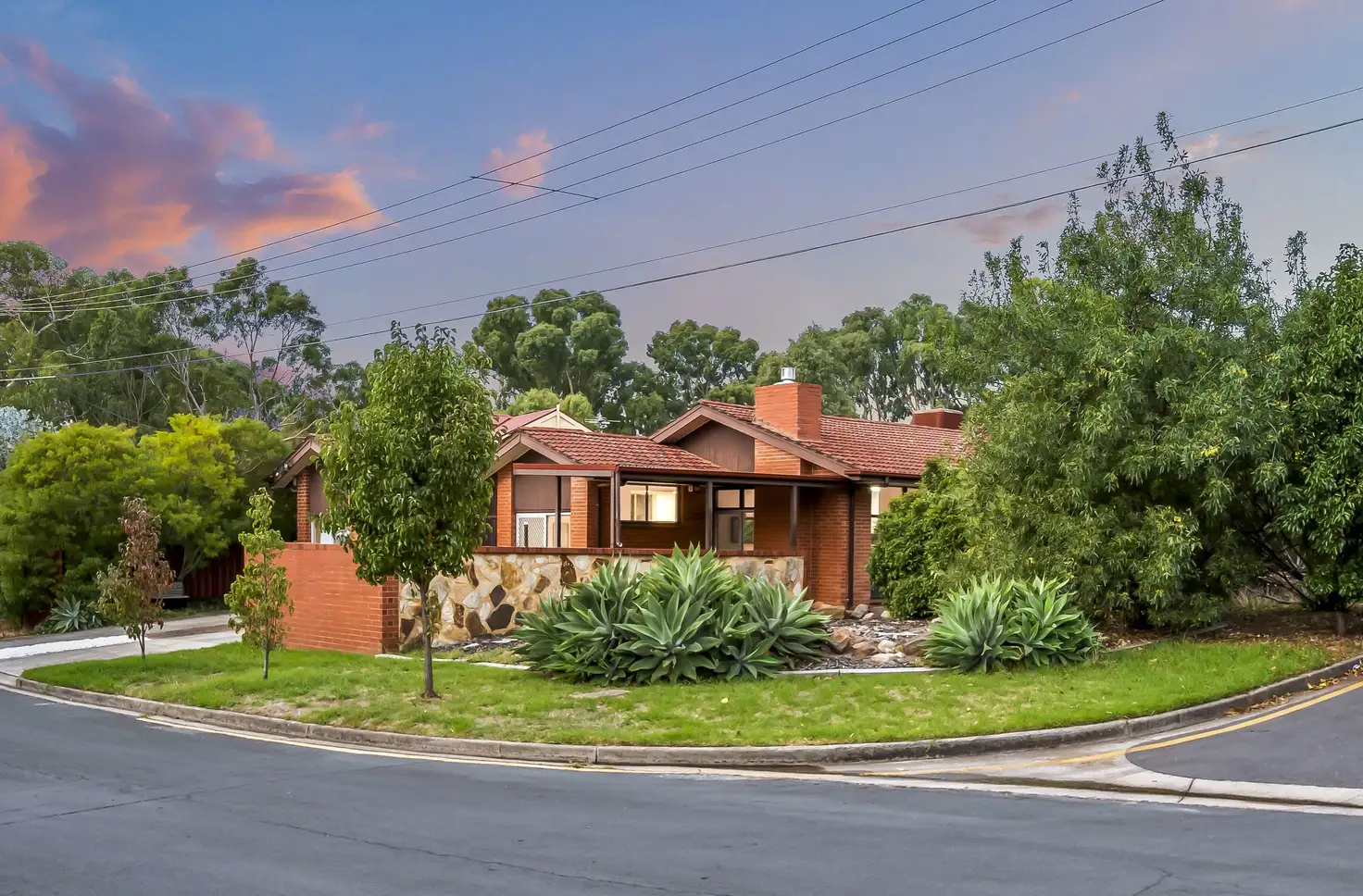


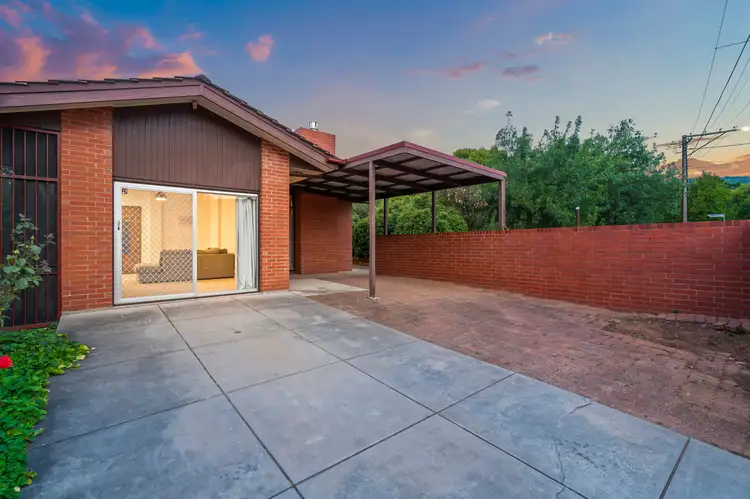
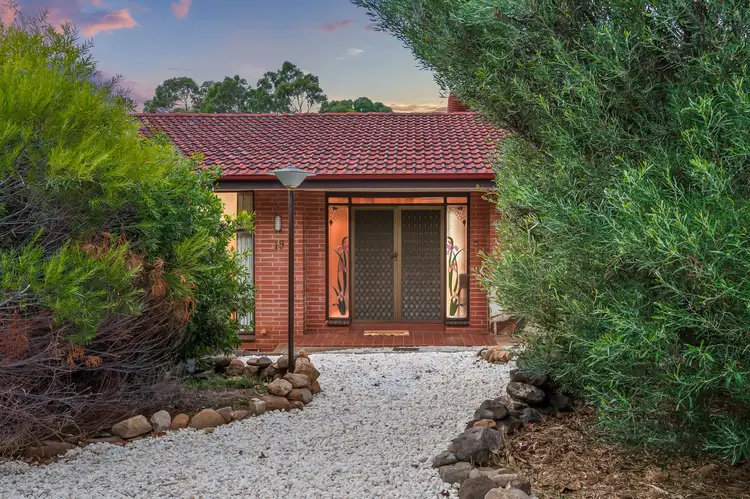
 View more
View more View more
View more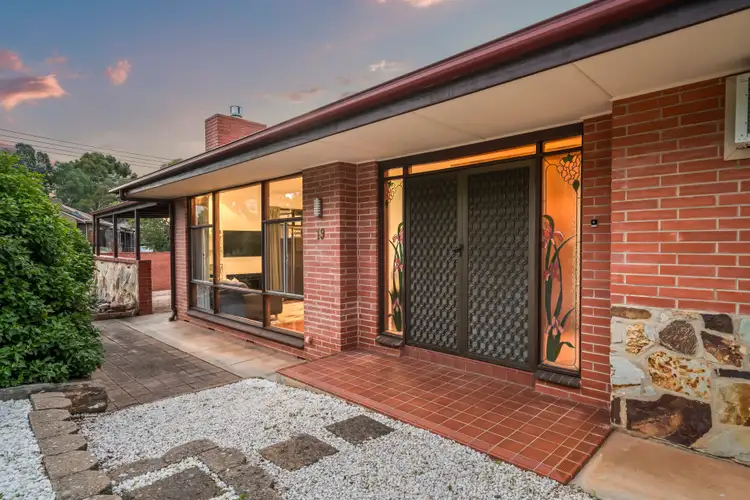 View more
View more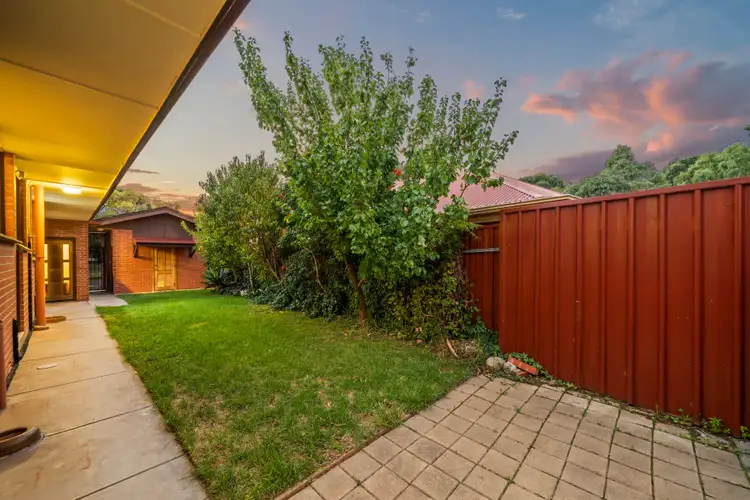 View more
View more
