In a private court amongst well presented properties, this charming home has instant appeal, sitting pretty behind a neat picket fence and manicured garden.
Conveniently located, the property is within a kilometre or 15 minute walk of the train station, primary school and a short drive from the local eateries, post office and recreational facilities. Further afield, Pakenham and Drouin are less than 20 minutes drive.
A versatile layout includes three bedrooms, plus the option of a fourth bedroom or home office, two bathrooms, separate formal and family living areas, large kitchen and a laundry with access to a double garage, which also has a rear roller door.
Outside, a covered patio is ideal for summer barbeques, two garden sheds allow additional storage and there is an enclosure for your fur or feathered friends.
Step inside to an inviting entrance hall with high ceilings and polished floor tiles which continue through to the kitchen and family living area.
At the front of the plan are the formal sitting room, bedrooms two and three with inbuilt robes, study or fourth bedroom, family bathroom, toilet, double linen closet and the laundry.
Pivotal to the home is the kitchen, meals and family living area with access to the patio.
Well appointed to please the most fussy of home chefs, the kitchen has a five burner gas hob with integrated rangehood, 900mm oven, dishwasher, large breakfast bar and two double pantries.
Positioned at the rear of the layout is the main bedroom with his and her walk-in robes and a luxurious ensuite featuring a twin basin vanity, oversized shower, bath and a toilet.
Ducted gas heating, a split system air conditioner in the family room, ceiling fans in all of the bedrooms, quality carpets in the sitting room and bedrooms are further highlights.
The home is sited on an approx 575m2 level allotment, meticulously landscaped for easy care, private and securely fenced at the rear.
Space, presentation and a premium location, this property ticks all the right boxes for a wonderful family home.
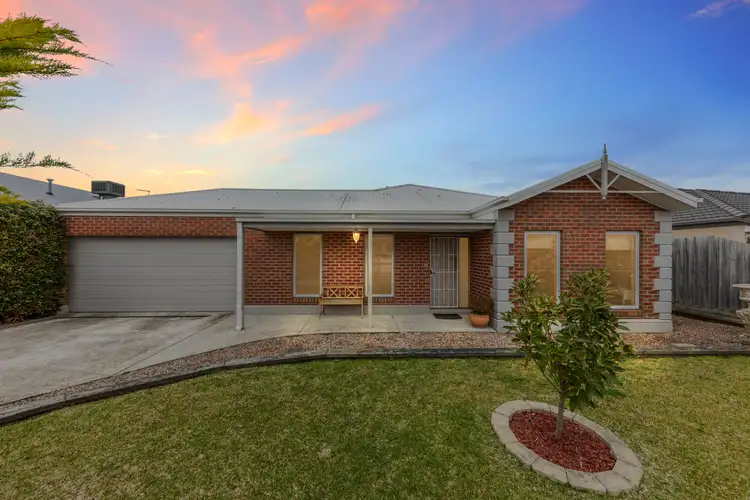
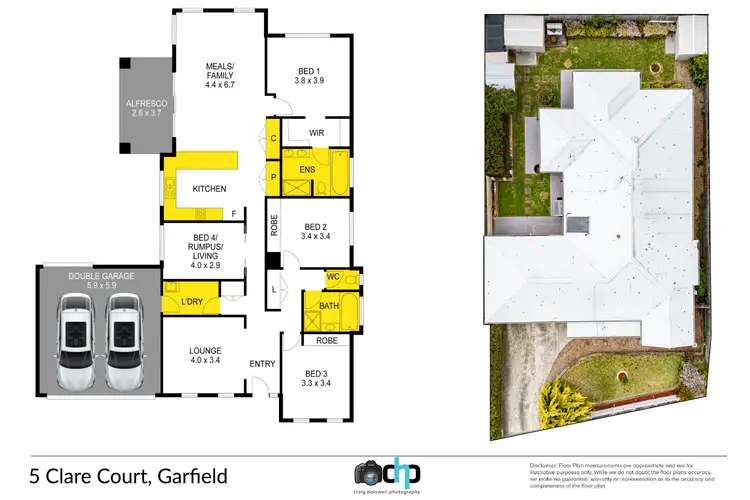
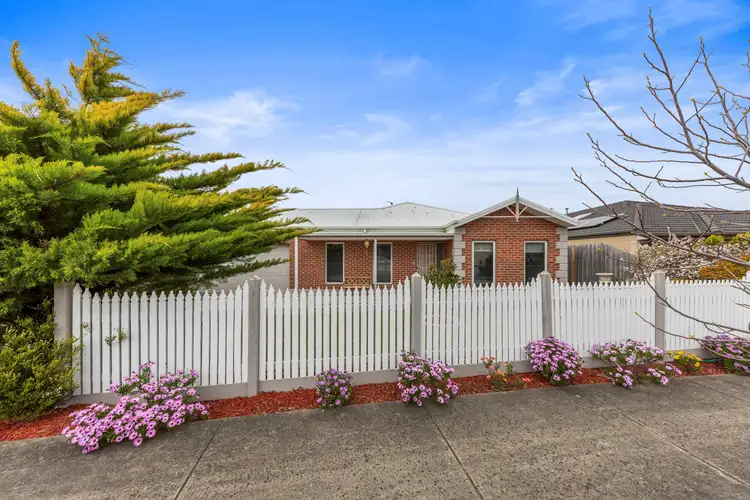
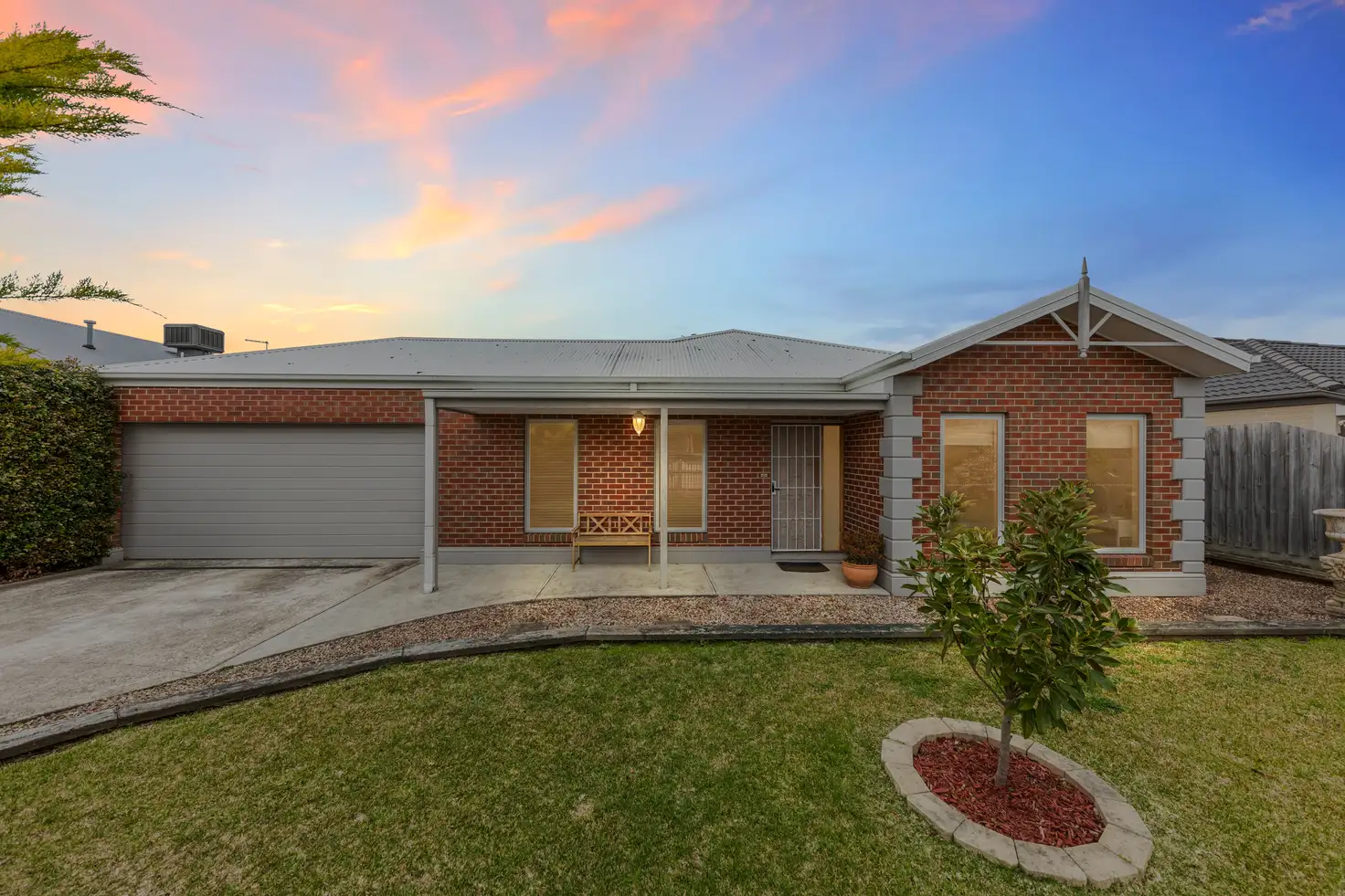


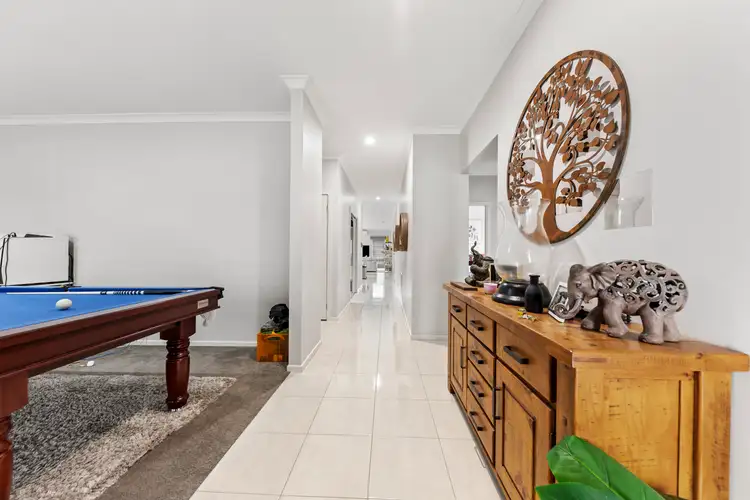
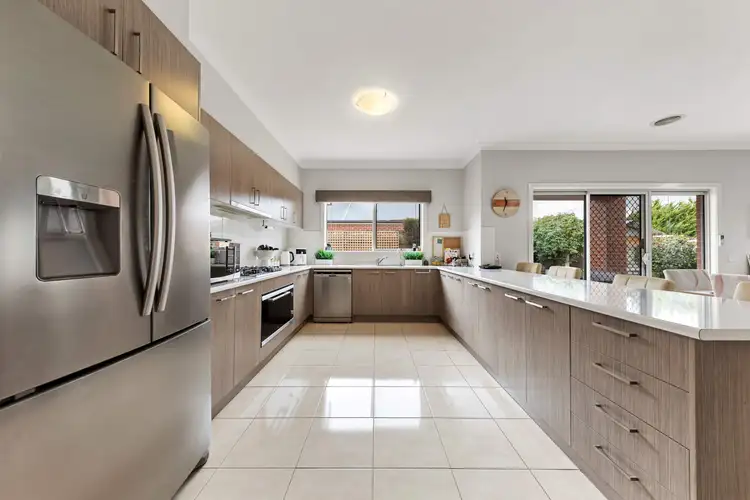
 View more
View more View more
View more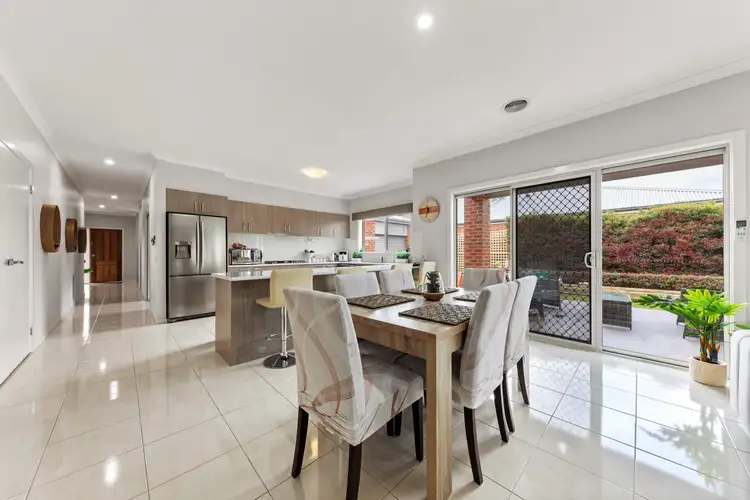 View more
View more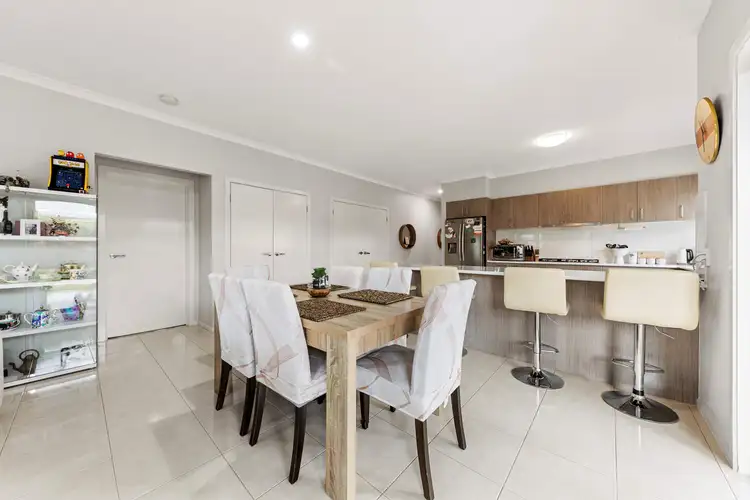 View more
View more
