Indulge in life's most breathtaking moments within the embrace of a home meticulously designed by a visionary, offering uninterrupted views of valleys and mountains that seamlessly shift with the changing seasons. Welcome to your exclusive sanctuary, nestled on a 1,473m2 parcel of land, merely 10 kilometres from Brisbane's CBD.
Located in one of The Gap’s most elevated positions, this residence provides an unmatched retreat into nature while preserving the comforts of city living. Step into this expertly crafted home, where the essence of Queensland's climate is skilfully captured through strategic cross breezes and elevated living spaces.
A discreet driveway ushers you to your haven, providing ample parking for you and your guests. Mesmerizing suburban views unfold from the valley below to the majestic mountains, creating an ever-changing panorama that captivates every day.
Inside, experience the functionality designed to elevate your lifestyle. The masterful craftsmanship of original Brisbane Wharf Ironbark timber echoes throughout, showcasing the home's character and heritage. High 3M ceilings grace the decks, living, kitchen, and lounge rooms. Elegant iron bark timber floorboards adorn the main and feature areas, imparting warmth and charm.
Your dream residence boasts an array of modern technological features, including zoned ducted air conditioning for comfort, Crimsafe screens for security, and a 5KW solar system for sustainability. Ample storage space ensures practical living, while the main bedroom features a walk-in wardrobe and ensuite with a spa sized bath, with additional bedrooms enjoying access to two spacious bathrooms.
Outside, surround yourself with established tropical gardens enveloping the property, creating a lush and serene backdrop while giving you privacy from every corner of the home. A large Balinese gazebo, an elevated fire pit area, and a private courtyard enhances the outdoor living, perfect for gatherings and intimate evenings under the stars. Expansive decks seamlessly extend your living spaces into the open air.
Unique features, such as retractable screens, provide flexibility, shielding you from the elements while preserving breathtaking views. The kitchen servery effortlessly connects to the outdoor living area, simplifying gatherings and allowing you to serve delightful snacks and beverages in the open air.
Situated in a prestigious locale, this residence offers seamless access to esteemed private schools such as (St Peter Chanel, Marist Ashgrove, Mt St Michaels Ashgrove) and nearby state schools, placing educational excellence right at your doorstep.
Property features:
• Zoned ducted air-conditioning and 5KW solar power
• Crimsafe screens for extra security, and retractable screens for versatile outdoor living
• Abundance of storage space
• Main bedroom complete with walk-in robe and ensuite, additional bedrooms with access to two bathrooms
• Established tropical gardens, Balinese gazebo, fire pit, private courtyard
• Expansive entertaining decks for open-air living
• Close proximity to prestigious private and state schools
• Elevated position with breathtaking views
• Multiple outdoor entertaining areas
• Flat and usable grassed yard for kids and pets
This property is one of a kind and it's not often a home like this comes up for sale. For inspection times or to arrange your very own private inspection please get in touch with Angela 0407 000 225 or Harrison 0452 070 020 today.
This property is being sold without a price and in the state of Queensland no price guide can be given if there is no advertised price online.
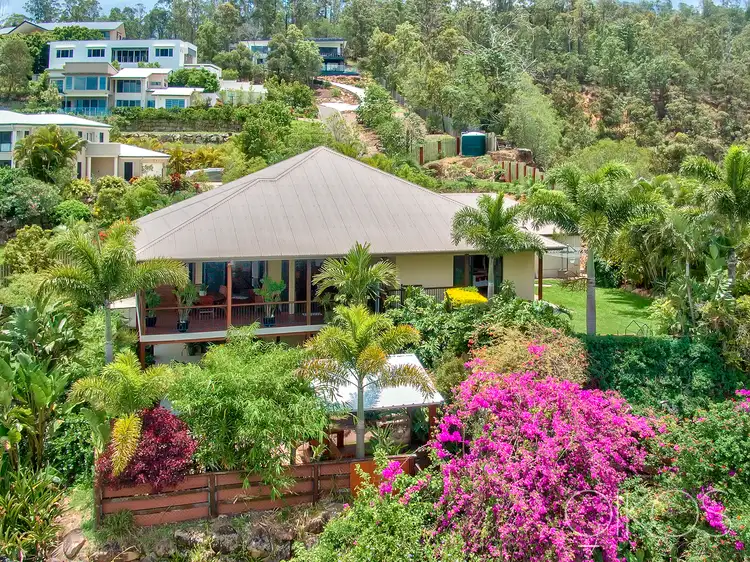
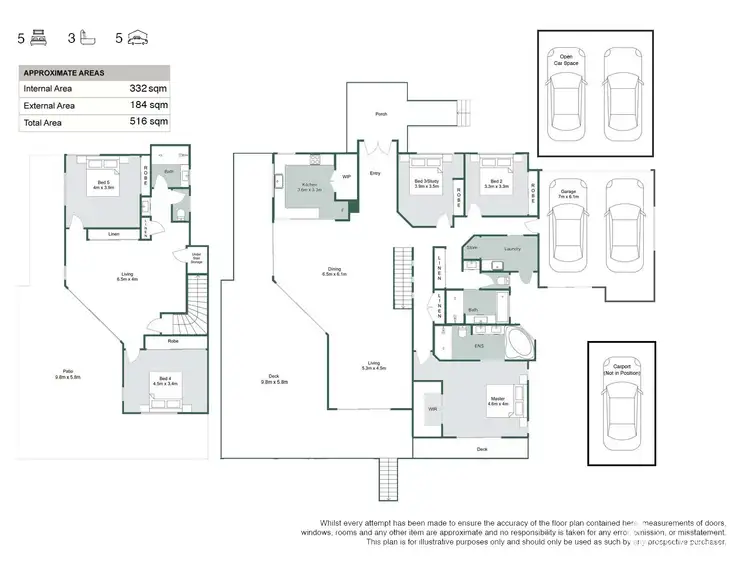
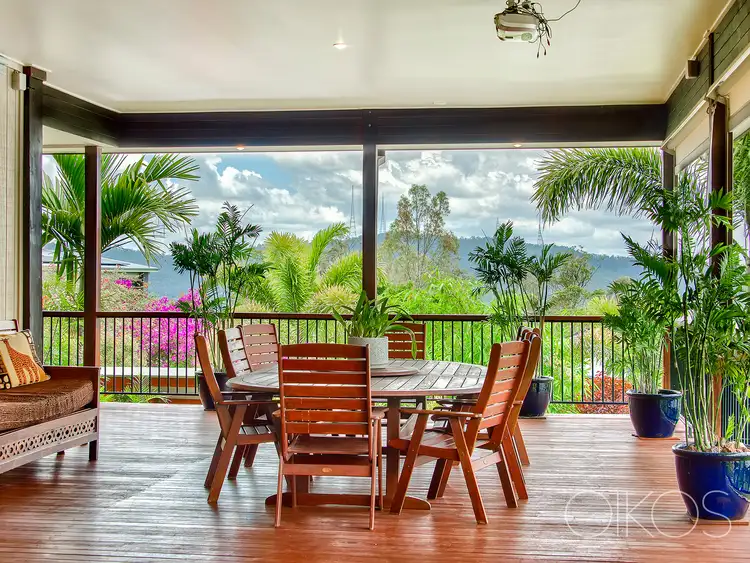
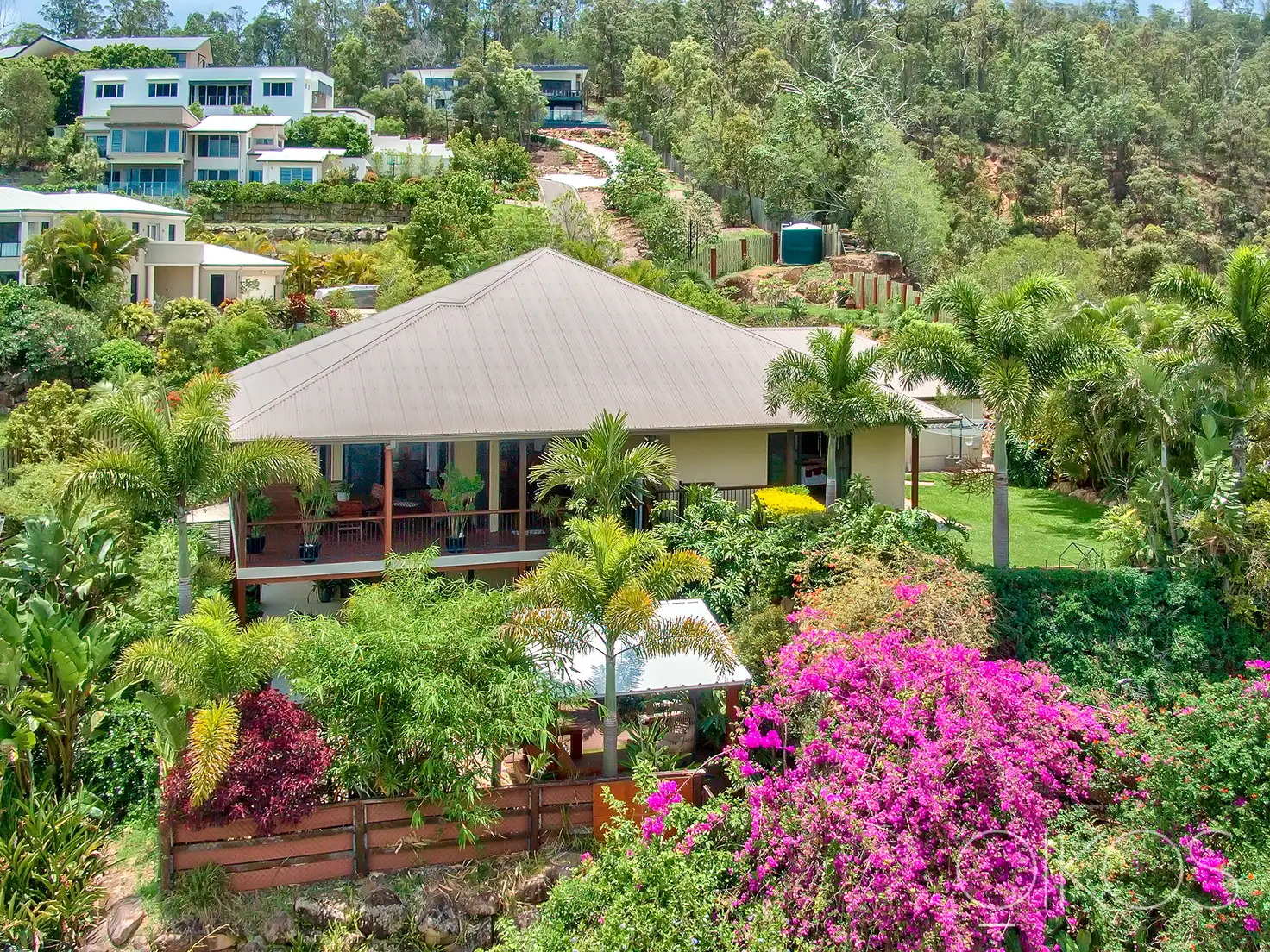


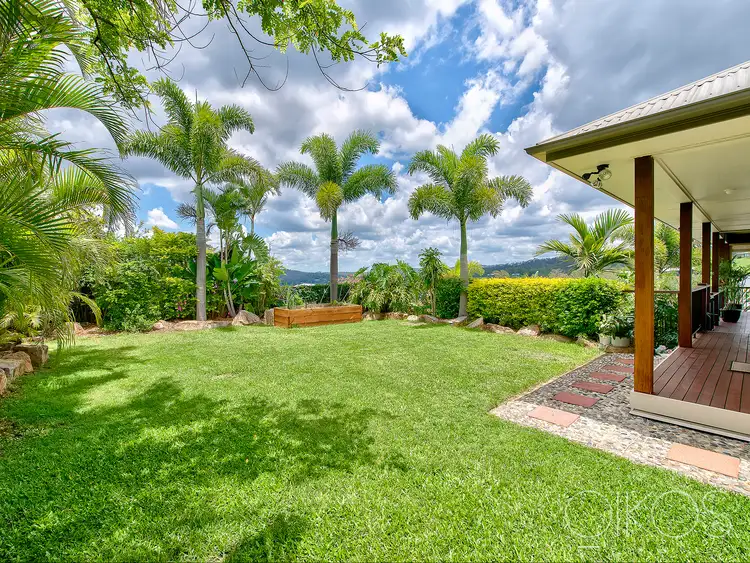
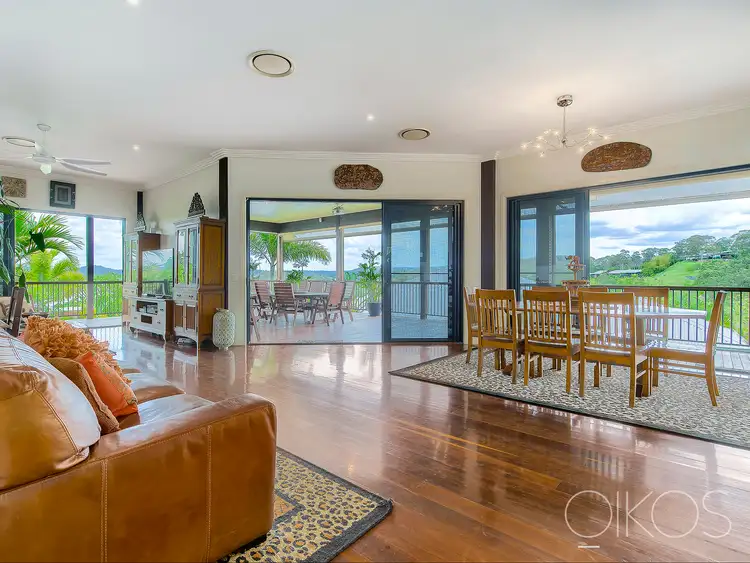
 View more
View more View more
View more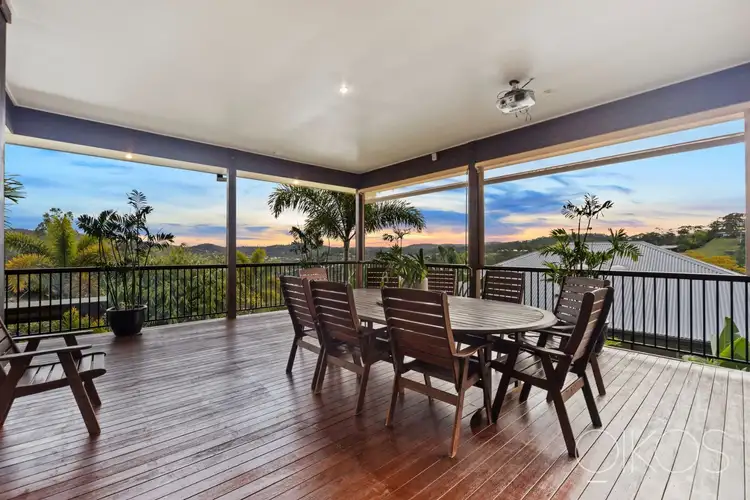 View more
View more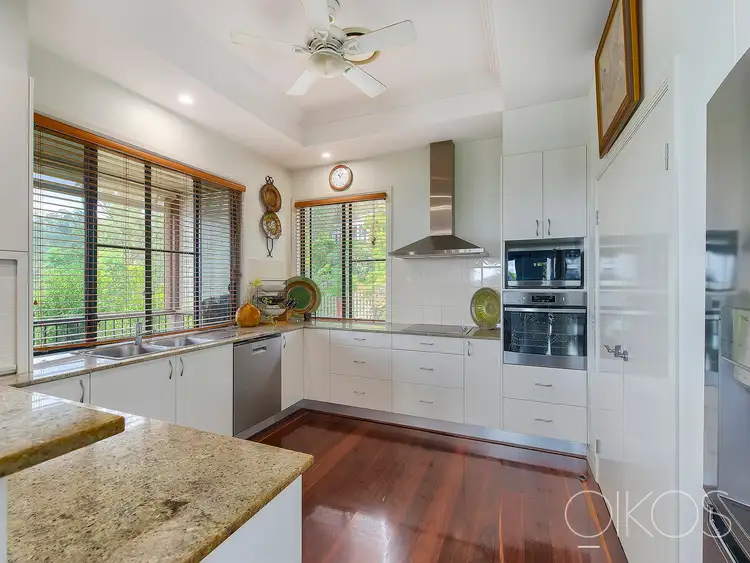 View more
View more
