Set in a sought-after pocket of the Livingston Estate, substantial in size and on a 731 sqm block, this home represents everything good about living in Canning Vale – absolute golden real estate! With endless living spaces, features and quality details, there is no limit to the value you and your family will get from this home. A truly functional and attractive property, any family would be lucky to enjoy this as much as the sellers have. Take a good look at the floor plans available to see the scale of this offering.
Internal Features:
* Your journey through the home starts with the wide, stylish double door through to the elegant entrance hall with attractive timber floors which flow through the rest of the living spaces of the home.
* The master suite features four doors built in robe, plush carpet floors, ceiling fan and wide windows. A luxurious fully renovated ensuite accompanies this space, with double vanity, huge shower, bathtub, floor-to-ceiling tiles, quality fixtures and fittings plus a toilet. Stylish and functional!
* The front office/ study, perfect for people working from home, enjoys wide windows with views to the front gardens and natural light. Close proximity to the master bedroom also enables use as a fifth bedroom/nursery, perfect for young children or baby's cot room.
* An elegant formal lounge accommodates both large scale formal entertaining along with relaxed family gatherings; can also be used as a theatre, enjoy a movie night with the family!
* The activities/games room provides a perfect space for a kids playroom, gym, studio, library or whatever else your family needs!
* The heart of the home features an expansive light-filled open plan kitchen, dining and living area plus a media room which flows seamlessly to outdoor entertaining area.
* Spacious kitchen featuring high-quality fixtures and fittings including dishwasher, duo oven/grill, gas cooker, rangehood, double sink, double fridge recess, corner pantry and lots of bench and cupboard space. Shopper’s entrance too!
* Well-appointed dining area, living and media area; featuring gas fireplace and Led downlights.
* Three rear bedrooms, all generously sized; can easily accommodate double/queen beds, features plush carpet floors, built-in-robe, ceiling fans too!
* Rear bathroom with shower, vanity and a bathtub for kids and pets. Separate w/c.
* Laundry with 2x linen cupboards, sliding door access to rear.
* Ducted reverse cycle a/c system throughout.
External Features:
* Huge 731sqm block in the heart of Canning Vale. Beautiful wide frontage.
* Attractive rear entertaining with massive undercover alfresco area; all overlooking the sparkling pool. From luncheons, family gatherings to parties, the outdoor space will offer plenty of room for activities all year round.
* Salt chlorinated pool with waterfall surrounded by lush tropical gardens.
* Built in cubby house with sandpit and yard space.
* CCTV with four cameras and security alarm for extra peace of mind.
* 6kw of solar system.
* Established gardens, front and back, with full reticulation from bore.
* Large garden shed for extra storage.
* Double garage with rear access via double gate.
* Close to Canning Vale Primary School, local cafe and restaurants, GP, allied health services (physio, speech pathology/OT, pathology), barber shop, choice of 2x childcare centres, pre-kindy, sports oval, bike track, sports courts, community centre and playgrounds!
* In close proximity to Livingston Shopping Centre, Canning Vale college, local shops and restaurants, public transport, and major transport routes; and all the features and benefits of living in Canning Vale!
Call Alexander on 0423919066 or Marianne on 0425903595 today for additional information or for details on upcoming inspections.

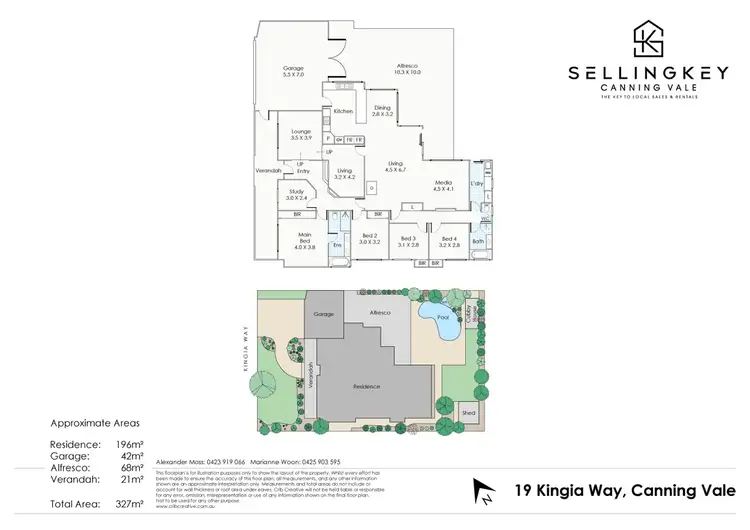
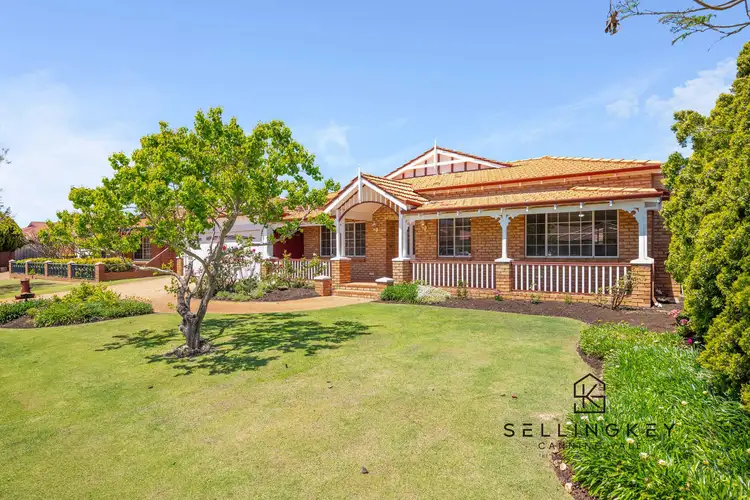
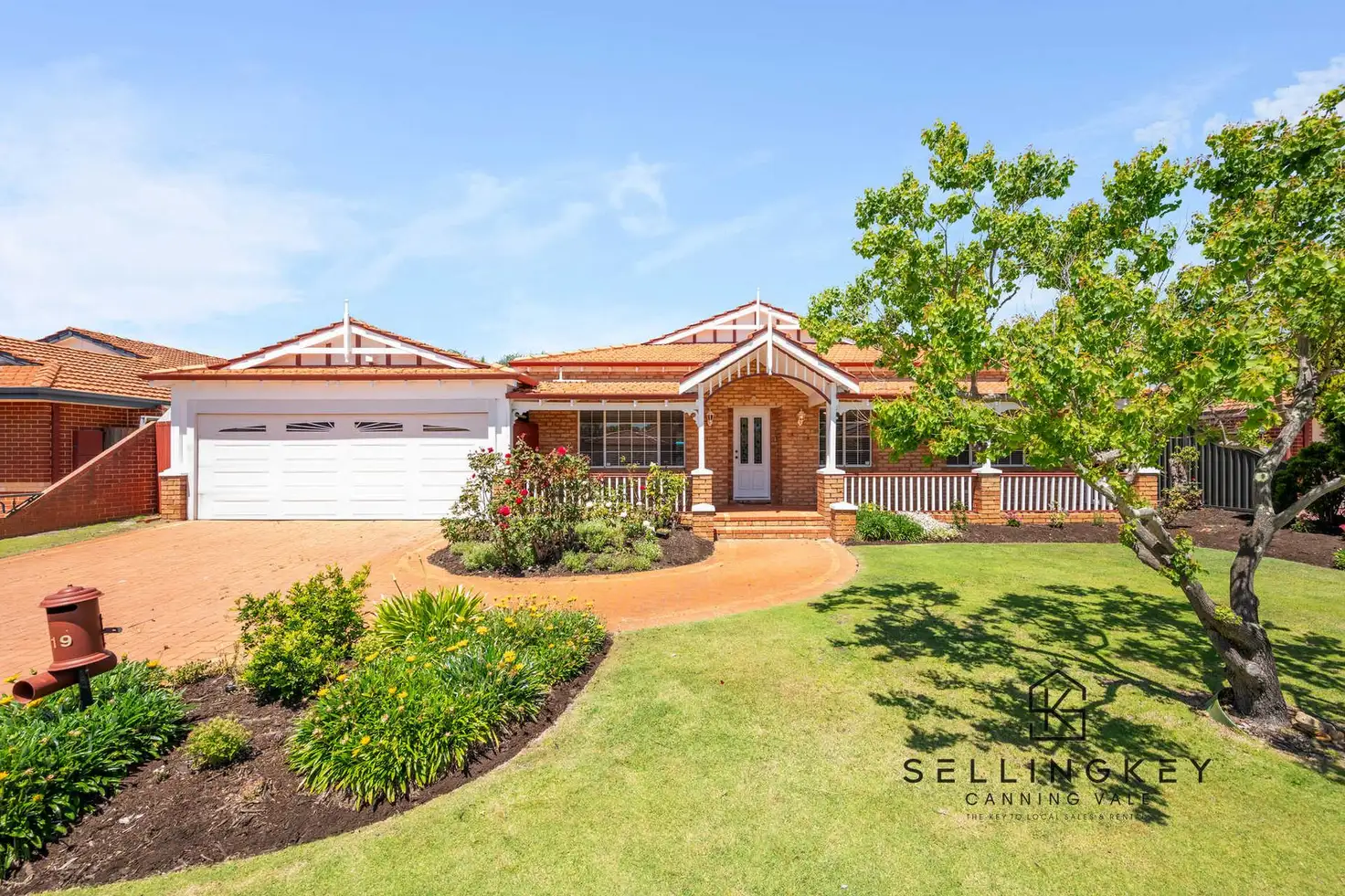


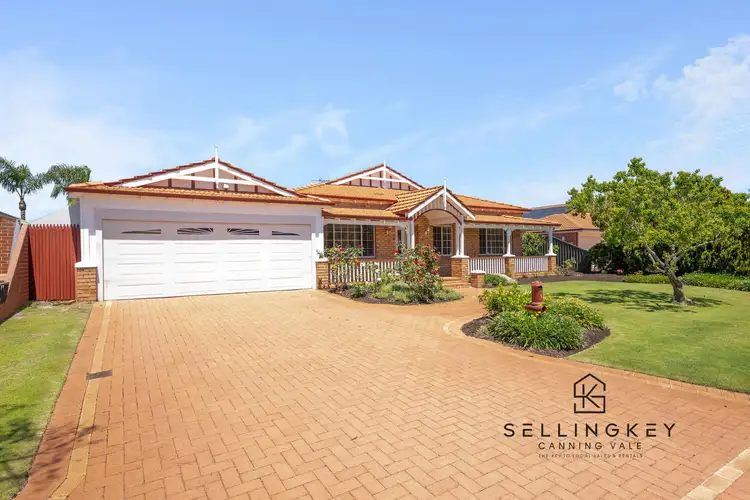
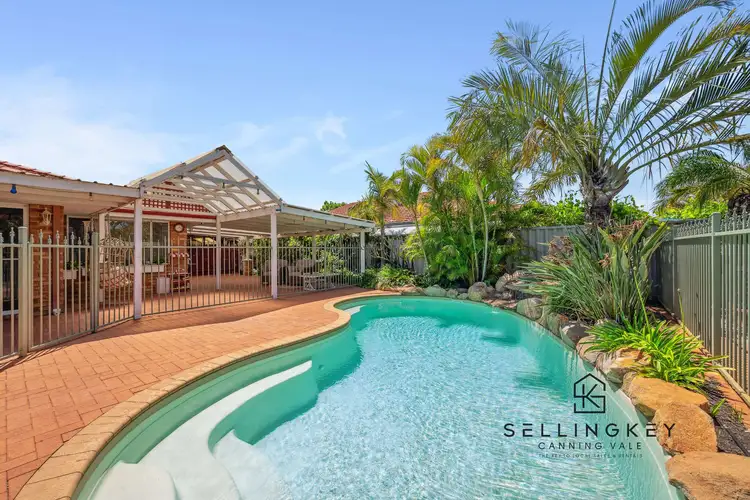
 View more
View more View more
View more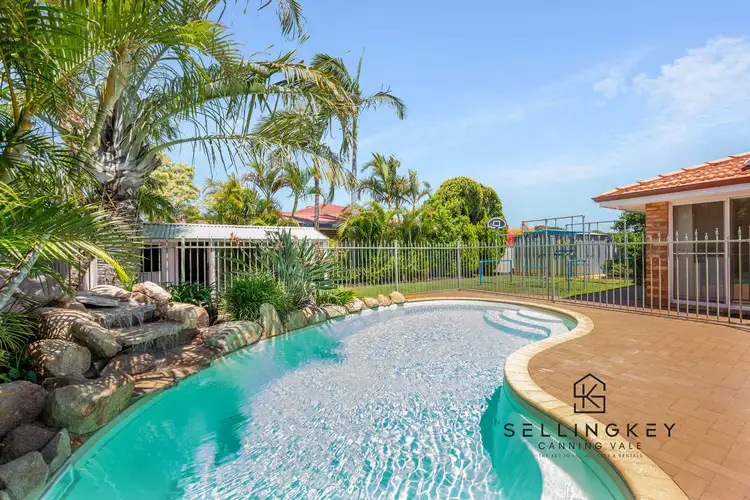 View more
View more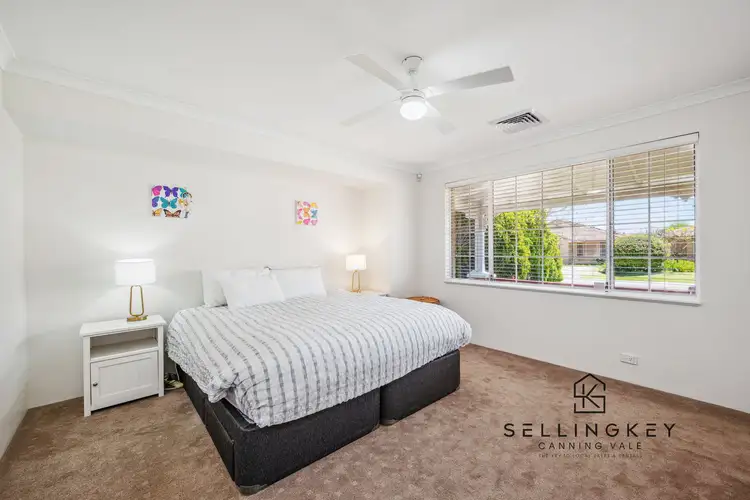 View more
View more
