Nestled in the serene cul-de-sac of Gilston, 19 Koel Drive epitomizes elegance, comfort, and modern living. Set on a 601 m2 block, this stunning four-bedroom, two-bathroom home welcomes you with lush greenery and the sound of birdsong.
Step inside, and you're embraced by the expansive open-plan living area. Polished concrete floors shine under the soft glow of new LED downlights, complemented by 2.7 m high ceilings that create an airy, spacious feel. The living area seamlessly flows into the dining space, perfect for family dinners and gatherings.
The kitchen is a chef's delight with state-of-the-art stainless steel appliances, ready for everything from quick breakfasts to holiday feasts.
The master bedroom offers more than just a place to sleep-it's a retreat with a new ensuite, custom mirrored wardrobe, and plush new carpet. The three additional bedrooms also feature new carpets, built-in robes, and ceiling fans, providing private havens for everyone.
19 Koel Drive boasts modern amenities designed for ease and enjoyment. A 14 kW ducted air conditioning system ensures comfort year-round, while two 6.6 kW solar systems and a Tesla Powerwall enhance energy efficiency. Enjoy pure, clean water with a complete home filtration system and unwind in your own private sauna-a serene retreat for relaxation.
Step outside to your backyard oasis where new retaining walls frame a beautifully landscaped yard with synthetic grass, ideal for play and relaxation. Host summer barbecues on the spacious decking or enjoy morning coffee in the undercover entertaining area. Two garden sheds with storage racks offer ample space for tools and toys.
This home also presents a versatile work-from-home setup, offering privacy and productivity tailored to your lifestyle, whether for creative pursuits or professional endeavors.
Key features include:
• 4 bedrooms, 2 bathrooms, including master with new ensuite and walk-in robe
• 2.7 m high ceilings
• New carpet in bedrooms
• Freshly painted
• New LED downlights throughout, including front eaves
• Tinted windows
• Space for a pool
• Space for a caravan
• Ducted air conditioning with 5 zones (Mitsubishi Heavy Industries)
• Complete home filtration water system
• New retaining walls (Interconnecting 500 kg blocks, council approved)
• 2 x 6.6 kW solar systems with 48 panels, 2 x Fronius Inverters (2-year-old system)
• Tesla Powerwall 2 (14 kW)
• Sauna
• NBN connected
• Studio/5th bedroom potential in garage
• Quiet cul-de-sac location
• Undercover outdoor entertaining area
• Educational Hub: In catchment for Gilston State School, Nerang State High School, and near early learning centres
• Council rates: $1,893.72 per annum (approx.)
• Water rates: $964.48 per annum (approx. excluding usage)
• Rental appraisal: $1000 - $1,050 per week (approx.)
Located in the heart of Gilston, this home offers a blend of peaceful bushland surroundings and easy access to urban amenities. A short stroll takes you to a children's play park and bus services connecting you to Nerang and Robina shopping centres. Gilston State School, renowned for its education, is within the catchment area, simplifying school runs. The iconic beaches of the Gold Coast are only a 25-minute drive away.
Please submit an enquiry now to receive a copy of the Diligence Pack or call Viviane Madrieux at 0432 768 437 today to schedule a private inspection and experience the charm and comfort of this exceptional home firsthand.
Disclaimer: In preparing this information, we have used our best endeavours to ensure its accuracy, but we accept no responsibility and disclaim all liability for any errors, omissions, inaccuracies, or misstatements that may occur. Photographs depict certain parts of the property at specific times. All numerical information is approximate. Potential buyers should conduct their own inspections, enquiries, and seek independent legal advice before entering a contract of sale to confirm all property details are correct.
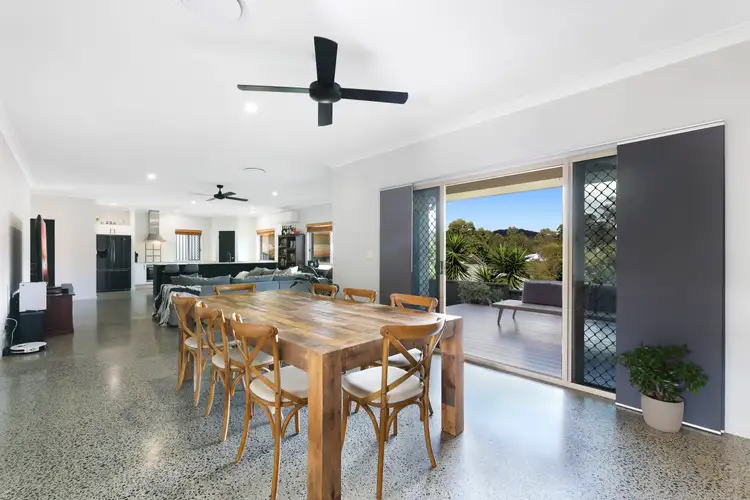
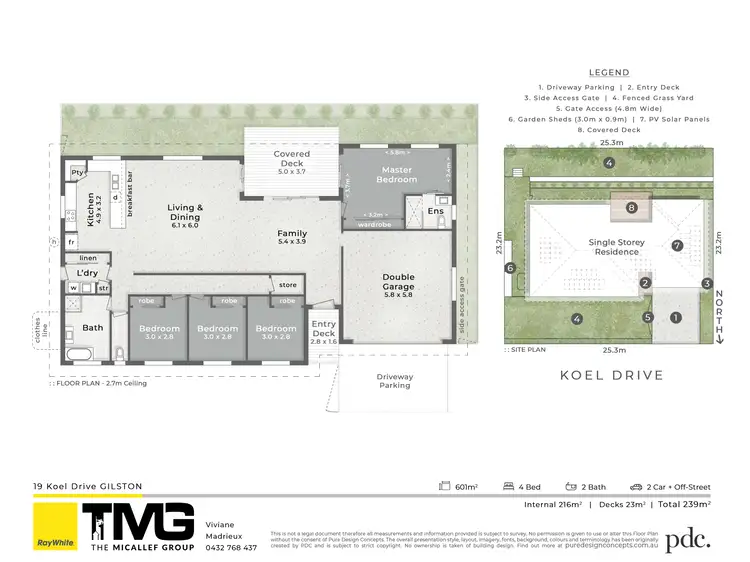
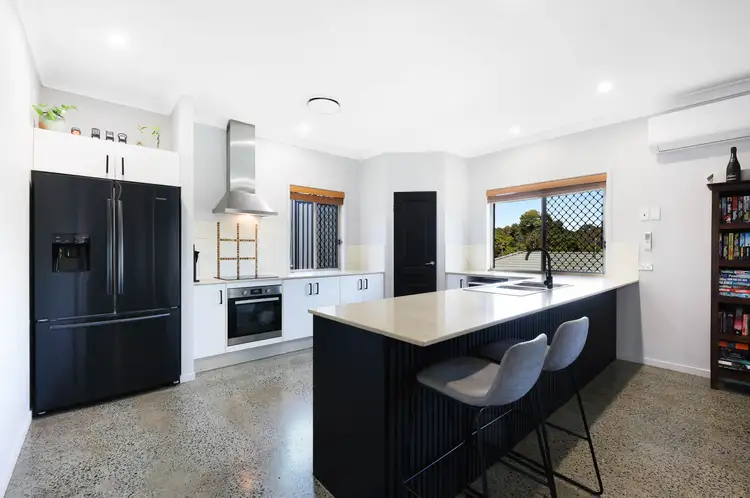
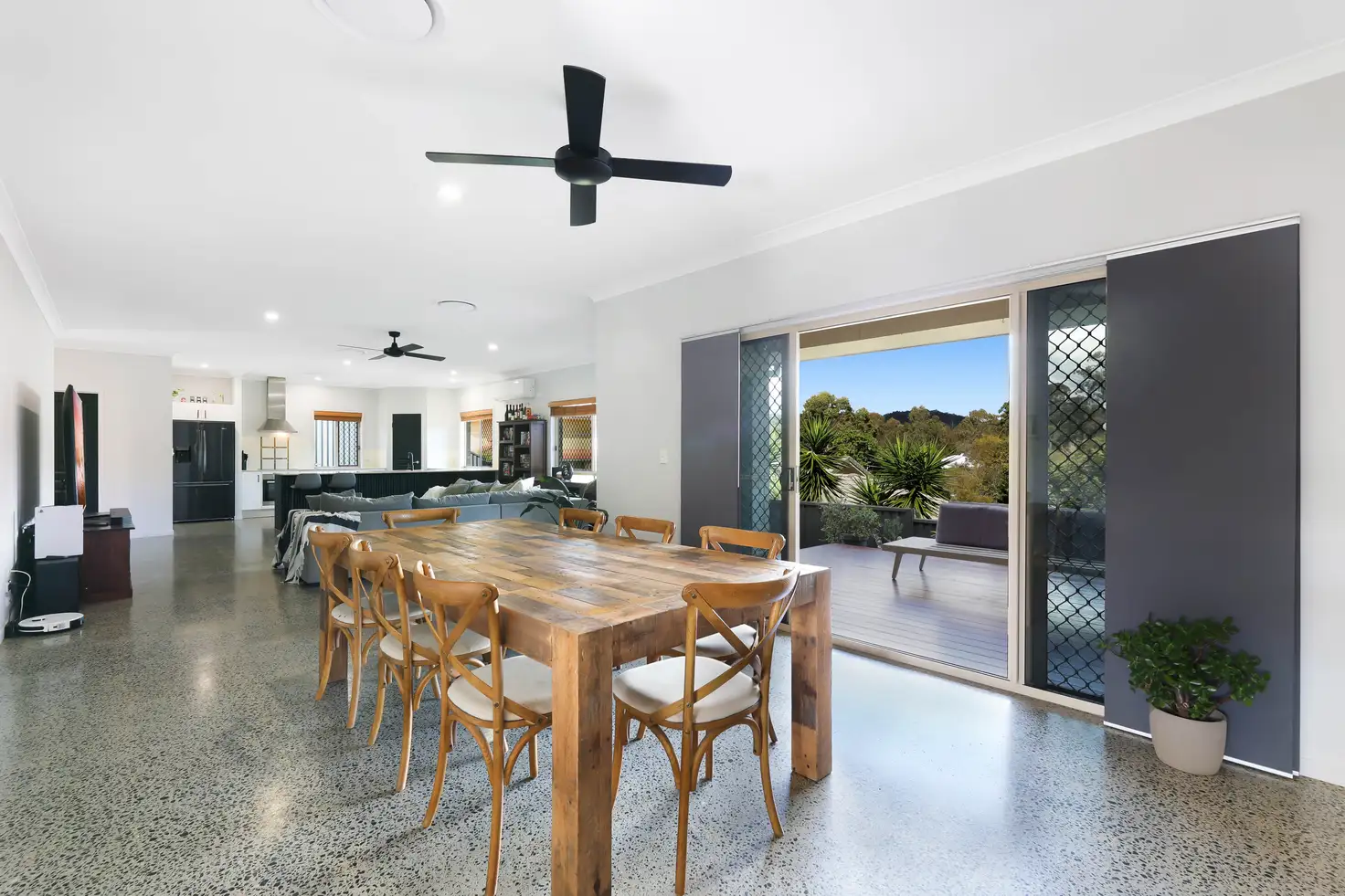


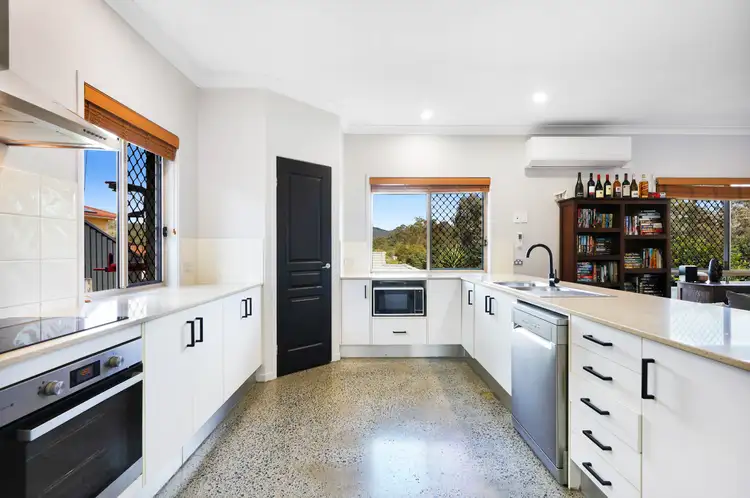
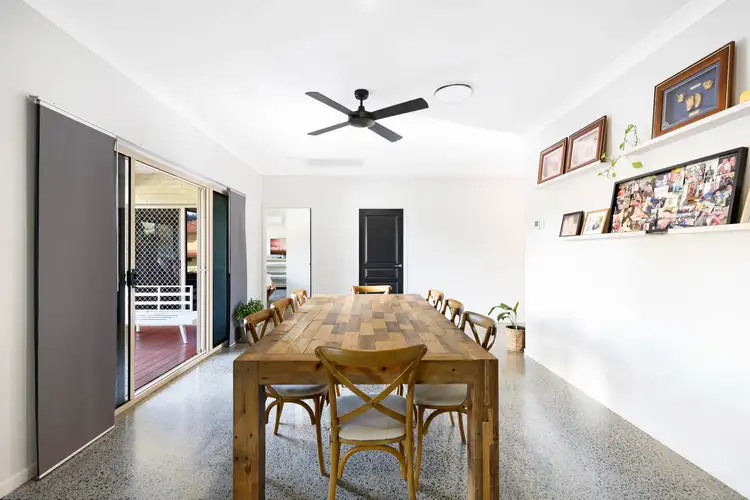
 View more
View more View more
View more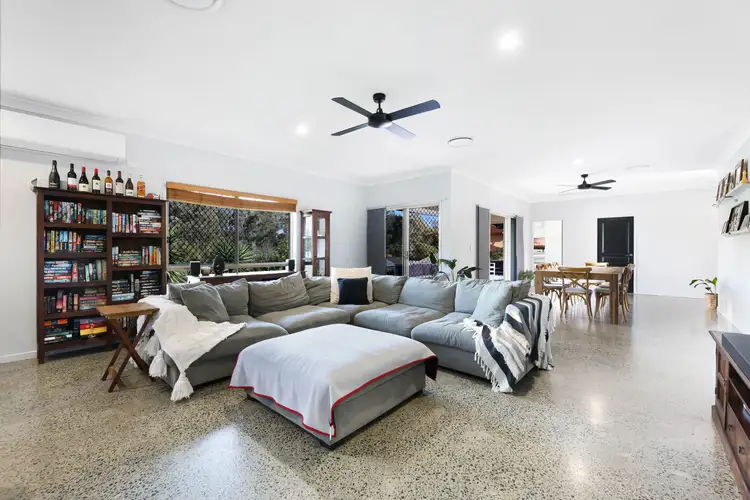 View more
View more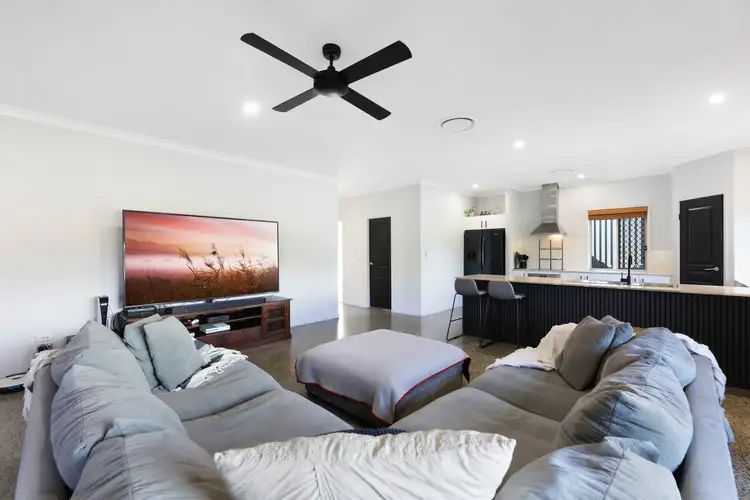 View more
View more
