Ray White Mt Gambier are pleased to present for sale 19 Kookaburra Court, Mount Gambier.
This lovely solid brick home located within walking distance of the famous Blue Lake and in proximity to Grant High School is the perfect family home. It is situated upon a large allotment with shedding, gardens and plenty of space for children and pets to enjoy safely. The cul-de-sac street is quiet and friendly, with access to the town's amenities and public transport only moments away.
The home is accessed by a sloping, paved driveway leading two a secure double undercover garage with electric roller doors. The beautiful, neat front garden leads to the verandah and front entrance.
A timber and leadlight door opens into a stunning foyer. It presents a spacious open-plan living and dining area with a carpeted lounge room directly off of the entry and the master bedroom immediately to the left.
The charming, carpeted master benefits from a front-facing bay window inviting lots of natural light, adding space and ambience to the room. It has a ceiling fan, a large walk-in robe and a fully tiled ensuite bathroom with a shower, vanity and toilet.
Two double bedrooms, one of which offers built-in robes, sits adjacent with carpets and a view of the side garden. The third bedroom could efficiently serve as the home study, spare bedroom or creative space.
Two more identically sized bedrooms are separated by the family bathroom and sit to the rear of the home. Both are carpeted and offer built-in robes and views of the backyard.
The bathroom is a three-way design with a large and luxurious spa bath in the corner surrounded by black wall tiles with a contrasting floor, large shower recess and vanity unit. The toilet and a second basin/powder room sit separately for convenience, offering a stylish and functional solution to sharing a bathroom with a large family.
A laundry with direct access outside is positioned between the rear bedrooms and the family room. It offers a trough and lots of linen press storage to add to the incredible amount of cupboard storage throughout this home.
The stylish and comfortable front-facing lounge room can be utilised as a formal lounge room or rumpus. It leads through to the large country kitchen and family room, tiled with terracotta themed tiles and comforted with reverse cycle air conditioning and ducted heating that features throughout the home.
The kitchen is immaculate and offers timber cabinetry, a gas cooktop and electric oven with tiled splashback, a double fridge recess, a double sink with a dishwasher, and a huge breakfast bar, making it perfect for the whole family. The kitchen looks onto the family room and is surrounded by large windows overlooking the pergola and alfresco dining space. The open design allows for plenty of options for dining areas, entertaining and relaxing with the wonderful outdoor area to also enjoy.
The paved and fully covered pergola offers the perfect space to unwind and enjoy time with the family or entertaining. It overlooks a raised garden bed with hanging plants, fruit trees and vegetable plots surrounding the yard and a high fence for privacy.
The dual garage benefits from internal access, while a powered, concrete floor and Colourbond shed sits to the left of the rear garden. There is access directly off Ibis Street via double gates with an additional single gate entry.
The spacious and secure allotment has established fruit trees, lovely grassed gardens, two large rainwater tanks, and abundant storage. Enjoy additional security with the benefit of roller shutters and curtains on the front windows and roller blinds and curtains on all bedrooms windows.
This is a fully equipped home with nothing to do but move in and enjoy. The quiet location, dual aspect and spacious interior and exterior make it the ideal family home. Contact Tahlia at Ray White Mount Gambier today to book a viewing or find out more about the property. RLA 291953
Additional Property Information:
Age/ Built: Approx. 1999
Land Size: Approx. 1,597m2
Council Rates: Approx. $1,709.21 per annum
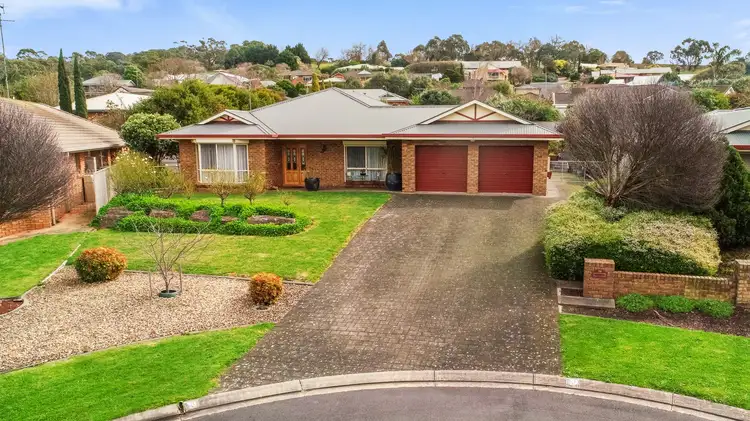
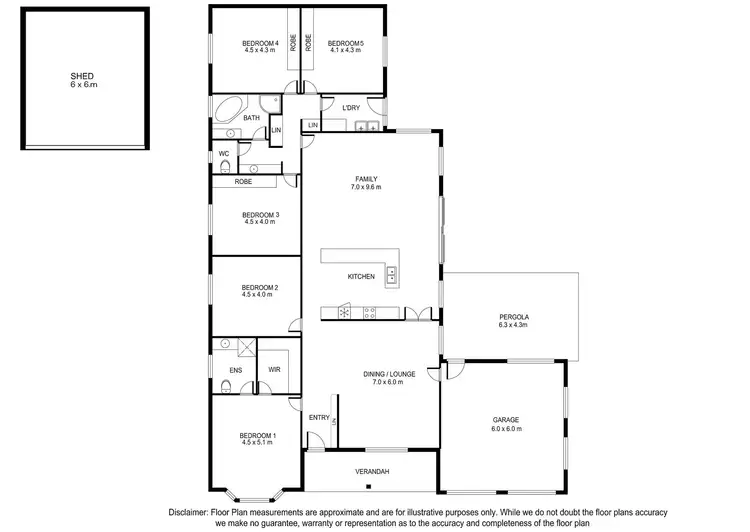
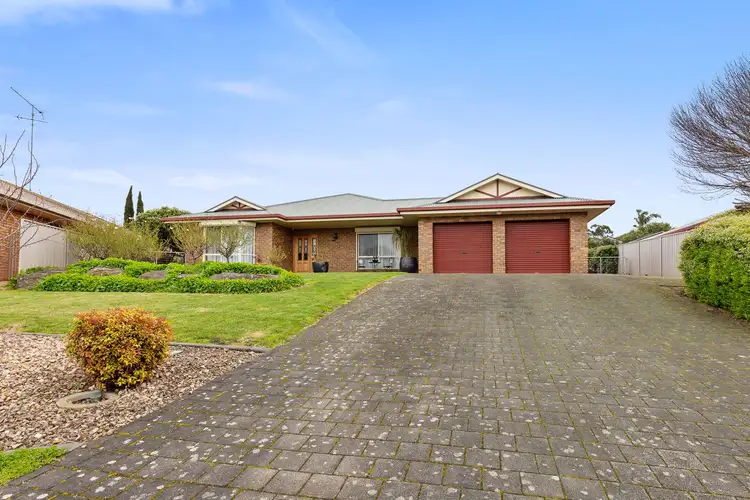
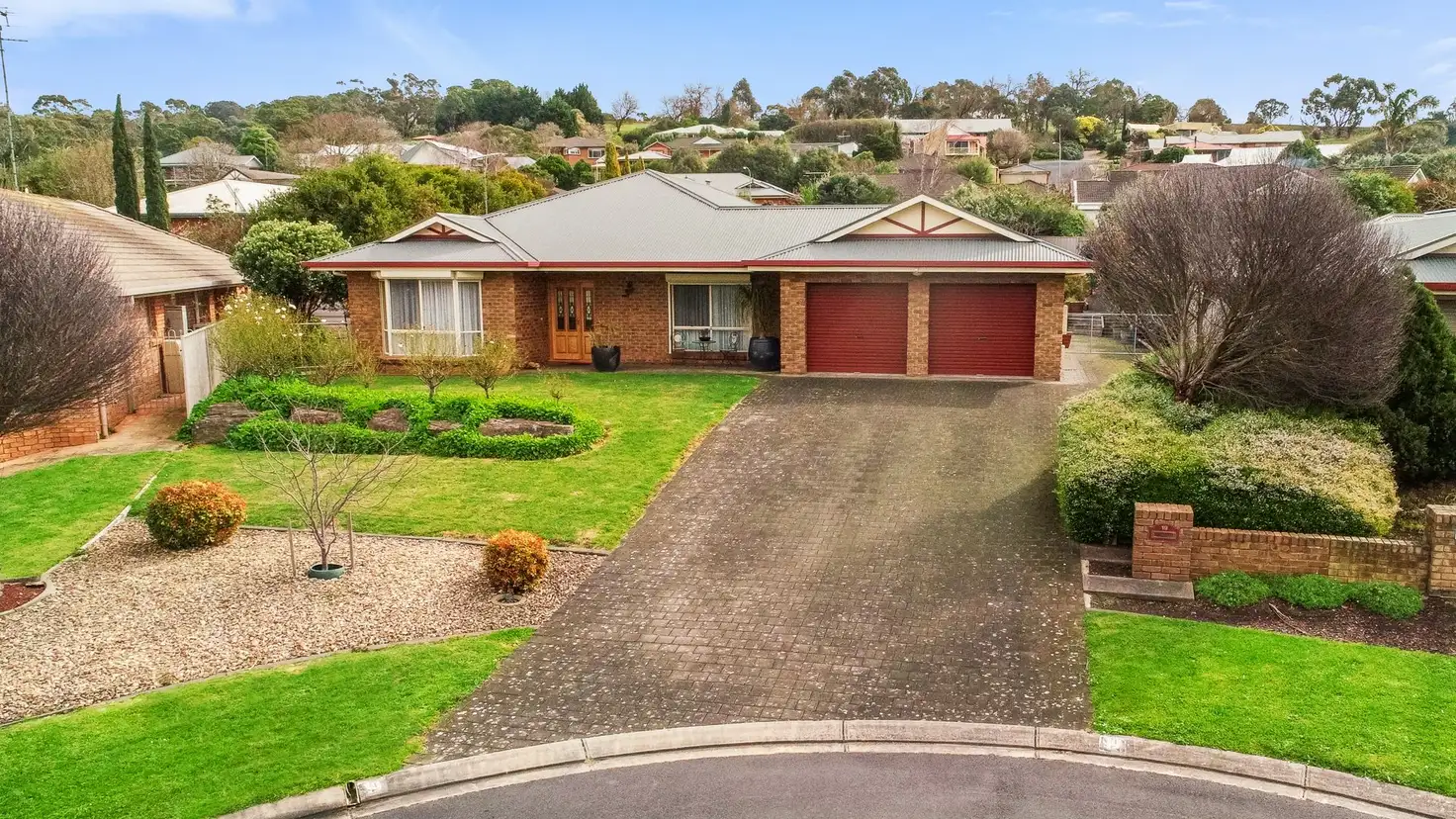


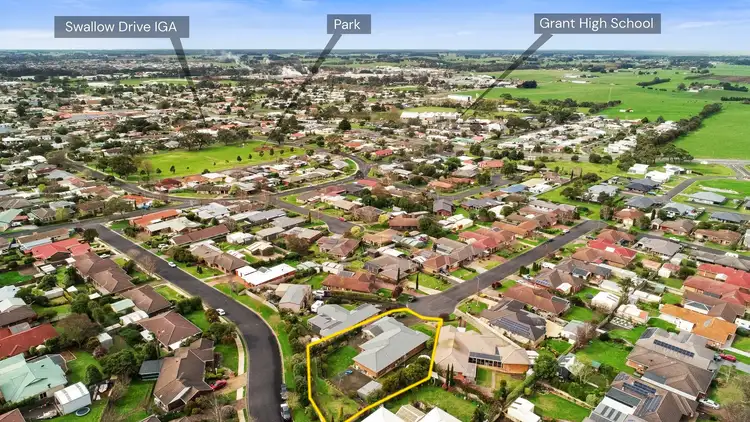
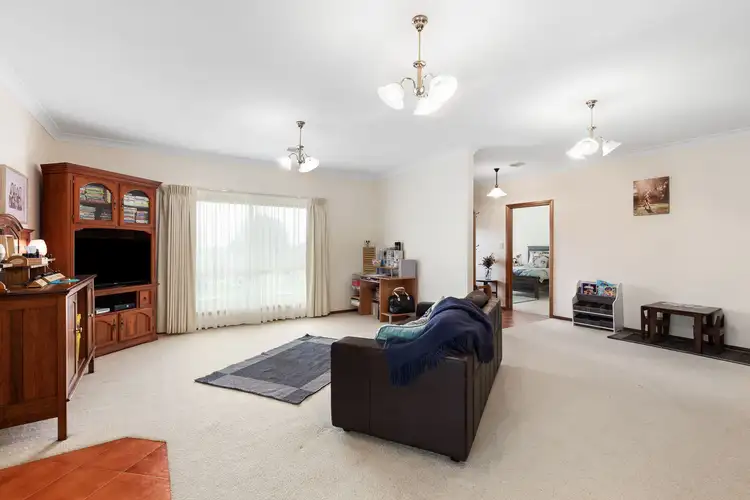
 View more
View more View more
View more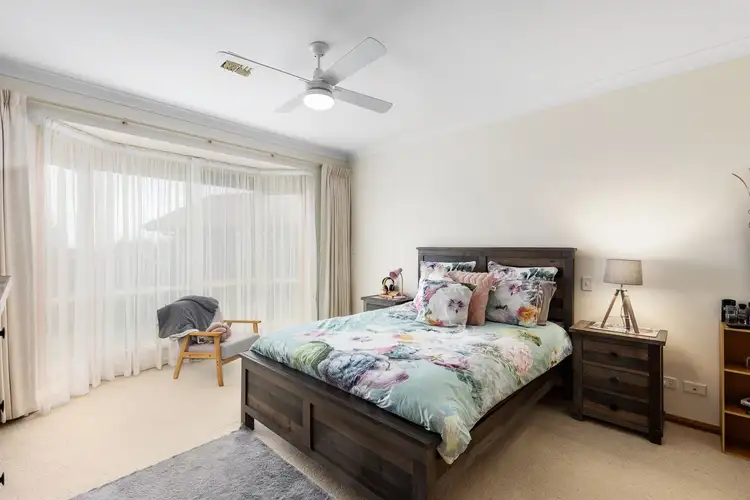 View more
View more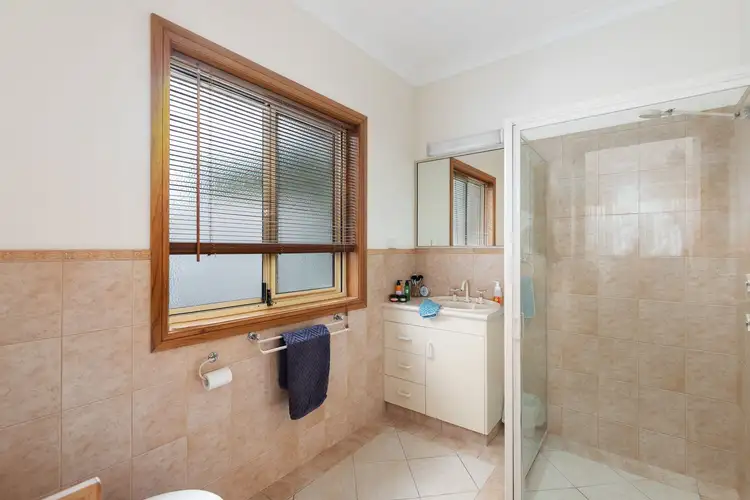 View more
View more
