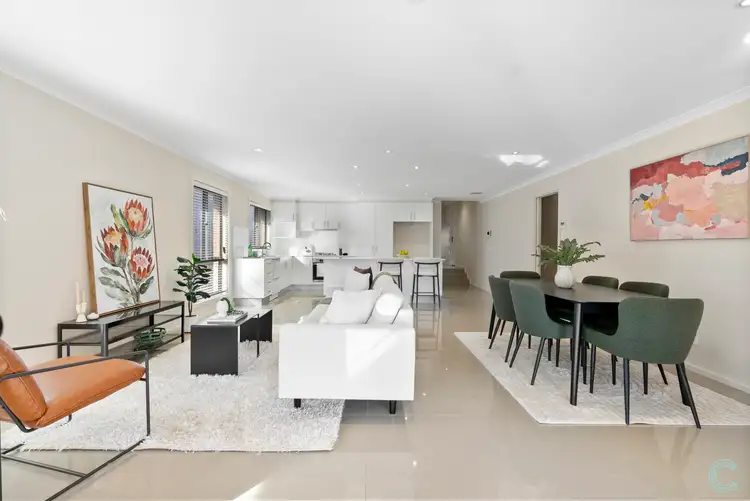Set on a quiet street in one of Harrison's most sought-after pockets, this beautifully presented four-bedroom, two-bathroom home offers the perfect blend of modern style, family functionality, and long-term sustainability.
Step inside and discover a thoughtfully designed, split-level floor plan with two generous living areas, including a formal lounge and a spacious open-plan family and dining area. The contemporary kitchen is the centrepiece of the home, featuring stone benchtops, quality appliances including Bosch pyrolytic oven and Fisher and Paykel dish drawers, ample storage, and an inviting island bench – perfect for busy mornings or weekend entertaining.
Soaked in natural light thanks to its ideal north-facing orientation down the long axis of the block, the home flows seamlessly out to a private alfresco space, complete with retractable blinds and a heat strip, ensuring year-round comfort for outdoor living.
The large master suite is a true retreat, tucked away for privacy and complete with a walk-in robe and ensuite, while the remaining bedrooms offer built-in wardrobes and easy access to the stylish main bathroom with a separate toilet and deep soaking tub.
With rising electricity prices in mind, the owners took a proactive approach to energy efficiency. Not long after purchasing the home, they installed a 5kW solar system, and more recently expanded it with an additional 7.92kW system. Now, the property boasts a total of 12.92kW of solar panels, paired with a powerful 12.8kW battery, dramatically reducing electricity bills. The system was installed by a reputable local company, so support is just a phone call away. A detailed fact sheet is available—be sure to ask for a copy when you view the home.
Adding to the home's modern appeal is its tech-ready setup, featuring fibre-to-the-premise, NBN with lightning-fast residential speeds of up to 1000/50 Mbps, along with ethernet cabling to key points throughout the home means you can plug devices directly into the network for faster, more reliable internet.
This easy living home also comes with a Mitsubishi electric 7kw zoned ducted reverse-cycle air conditioning, a video door monitor, sensor lighting, a double garage with auto door, and a low-maintenance yard with established fruit trees including Mulberry and Plum for shade and seasonal produce.
Just steps from a local playground and minutes to schools, shops, and transport, this is a home that offers comfort, convenience, and long-term value.
Don't miss the chance to secure a home you'll be proud to call your own. Come home and live where you love.
Whats on Offer.....
• Beautifully presented four-bedroom, two-bathroom home
• Peaceful, tree-lined street
• Split-level layout with two separate living areas – formal lounge and open-plan family/dining
• Modern kitchen with stone benchtops, island bench, ample storage, gas cooktop, and quality appliances
• North-facing orientation down the long axis of the block fills the home with natural light throughout a number of rooms
• Covered outdoor alfresco with retractable blinds and heat strip for year-round entertaining
• Spacious master bedroom with walk-in wardrobe and private ensuite
• Three additional bedrooms with built-in wardrobes and easy access to main bathroom with separate toilet and soaking tub
• Impressive 12.92kw solar system with 12.8kW battery for energy efficiency
• Fibre to the premise
• NBN connection with supporting high residential speed of 1000/50 MB's
• Ethernet cabling to keys points in the home
• 7kw electric zoned ducted reverse-cycle heating and cooling throughout
• Gas hot water
• Tiled living areas and carpeted bedrooms for comfort and practicality
• Double garage with auto door and sensor lighting
• Low-maintenance backyard with established fruit trees
• Video door monitor and front sensor lighting for added security
• Located steps from a local park with playground
• Close proximity to schools, shops, and public transport
• A fantastic opportunity to secure a stylish, sustainable, and spacious family home
Property Facts.....
• Block size: 472 m2 (approx.)
• Living size: 177.60 m2 (approx.)
• Garage: 35.59 m2 (approx.)
• Total Build: 213.19 m2 (approx.)
• EER: 4.5 stars
• UV: $551,000 (approx.)
• Rates: $892.25 per quarter (approx.)
• Land Tax: $1,681.35 per quarter (approx.) if rented
• Rental Return: $790 - $800 per week (approx.)
Disclaimer:
The material and information contained within this marketing is for general information purposes only. Canberry Properties does not accept responsibility and disclaim all liabilities regarding any errors or inaccuracies contained herein. You should not rely upon this material as a basis for making any formal decisions. We recommend all interested parties to make further enquiries.








 View more
View more View more
View more View more
View more View more
View more
