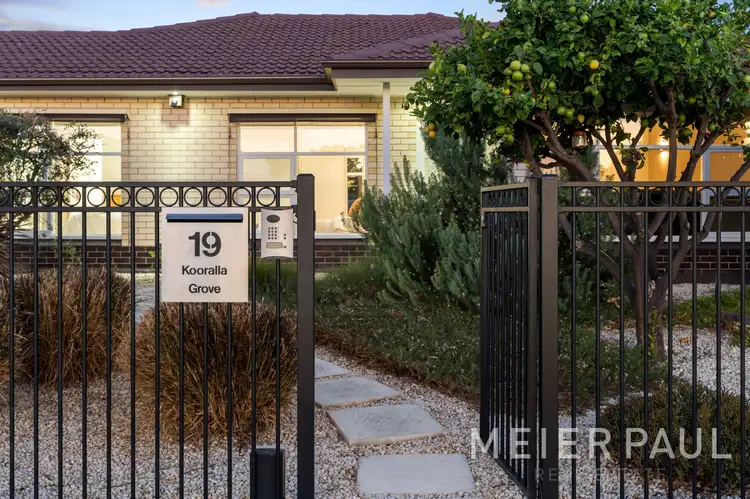Price Undisclosed
4 Bed • 2 Bath • 6 Car • 621m²


Sold


Sold
19 Kooralla Grove, Kidman Park SA 5025
Copy address
Price Undisclosed
- 4Bed
- 2Bath
- 6 Car
- 621m²
House Sold on Mon 4 Mar, 2024
What's around Kooralla Grove
House description
“Stunning family home in a prime location – Under Contract in 2 weeks!”
Property features
Land details
Area: 621m²
What's around Kooralla Grove
Contact the real estate agent

Suzanna Paul
Meier Paul Real Estate
0Not yet rated
Send an enquiry
This property has been sold
But you can still contact the agent19 Kooralla Grove, Kidman Park SA 5025
Nearby schools in and around Kidman Park, SA
Top reviews by locals of Kidman Park, SA 5025
Discover what it's like to live in Kidman Park before you inspect or move.
Discussions in Kidman Park, SA
Wondering what the latest hot topics are in Kidman Park, South Australia?
Similar Houses for sale in Kidman Park, SA 5025
Properties for sale in nearby suburbs
Report Listing
