Positioned at the end of a quiet Benowa Hills cul-de-sac and elevated to capture views across leafy treetops to the stunning Gold Coast horizon, this sprawling family home offers a lifestyle of relaxed alfresco living and entertaining with dual-living options. Showcasing a welcoming open plan design with newly renovated interiors that offer an abundance of style, comfort and luxury throughout, this private oasis is sure to impress!
Upstairs find the main open plan living space with striking chef's kitchen including extensive stone benchtops, copious soft-close cabinetry, and state of the art European appliances. Continuing on this level is the large dining space and expansive lounge area all offering broad views over the majestic city & hinterland backdrop. Bi-fold doors lead to the vast outdoor entertaining deck with ample sitting & dining, alfresco bar, TV and impressive views overlooking the inviting pool and skyline. The home comprises of five bedrooms in total. Four are near the modern spa bathroom on the top floor with built-in wardrobes and ceiling fans together with the separately winged generous master bedroom that has a walk-in wardrobe and fully tiled ensuite.
Downstairs comprises the dual-living quarters with a kitchenette and large living / dining area that leads to the indoor/ outdoor Florida room or gymnasium space, a modern bathroom and large 5th bedroom with built-in wardrobes. In addition find a mud room, study nook, laundry, wine cellar, and under home workshop with plenty of storage.
Externally the large inground swimming pool with water feature offers a relaxing ambience surrounded by established tropical gardens. The property can also accommodate multiple vehicles, boar, trailer or motorbikes with both triple garaging and ample off-street parking. The residence is fully fenced and elevated with established gardens and lawns for children and pets to play with a vegetable garden, selection of fruit trees and flowering plants.
Conveniently located within walking distance to Benowa's popular schools including St Kevin's Catholic, Benowa Primary and State High, local shopping, dining, transport, hospital and minutes to the Gold Coast Turf Club, HOTA (Home of the Art's cultural precinct), Chevron Island, Surfers Paradise & Southport CBD and our wonderful Gold Coast beaches.
Exclusive features of this residence include:
* Two-storey house set on elevated 831m2 block with skyline views
* Open-plan living and dining with contemporary stone kitchen
* Bi-folds open to covered entertaining deck with bar and TV
* 4 generously sized bedrooms all with built in wardrobes and additional 5th bedroom or office
* Ground-floor second living area with large bedroom, bathroom and kitchenette
* Mudroom and laundry, study nook, wine cellar, Florida room or gymnasium space
* Expansive outdoor entertaining deck with city & hinterland views
* Large inground swimming pool with waterfalls, sun lounging deck, undercover area and tropical garden setting
* Energy efficient, smart multi-colored garden lights, water tanks and 6kW solar system
* Fully fenced and secure front and rear outdoor spaces
* Large under-house workshop, multiple storerooms, triple garage
* Vegetable garden, generous turfed area for children and pets to play
Catering for all year round entertaining – this expansive family home ticks all the boxes. 'Inspect to be Impressed'
DISCLAIMER: Lucy Cole Prestige Properties and its agents in preparing this marketing have used our best endeavours to ensure the information contained herein is true and accurate, but accept no responsibility and disclaim all liability in respect of any errors, omissions, inaccuracies or misstatements that may inadvertently occur. Prospective purchasers should make their own enquiries and due diligence to verify the information contained herein.
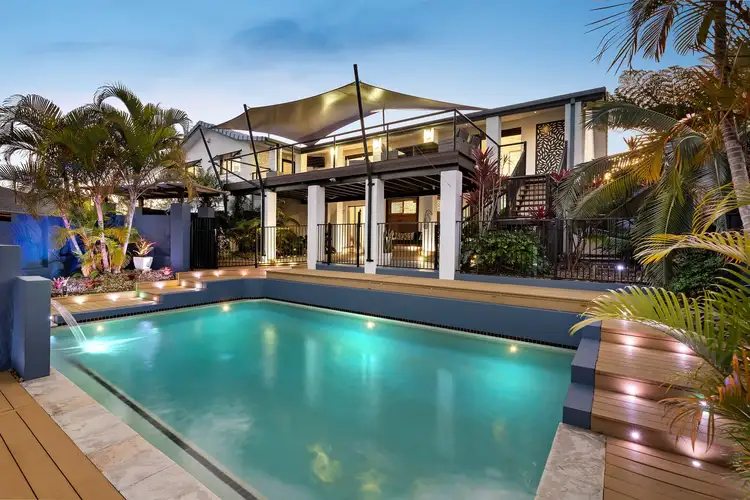
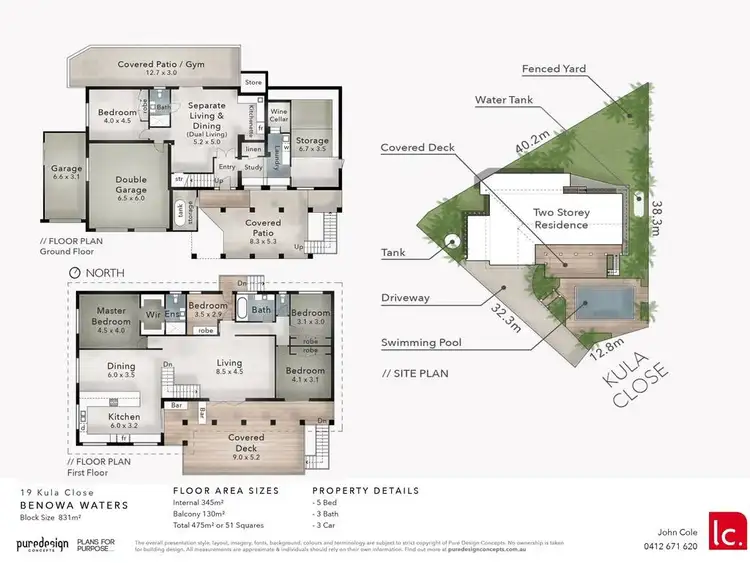
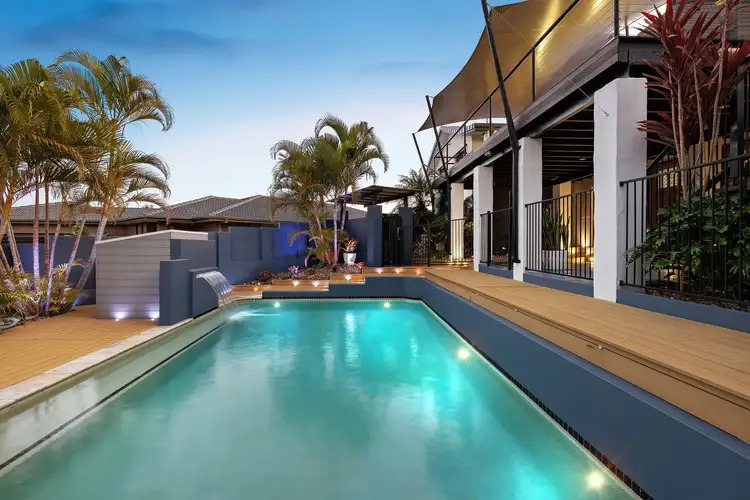
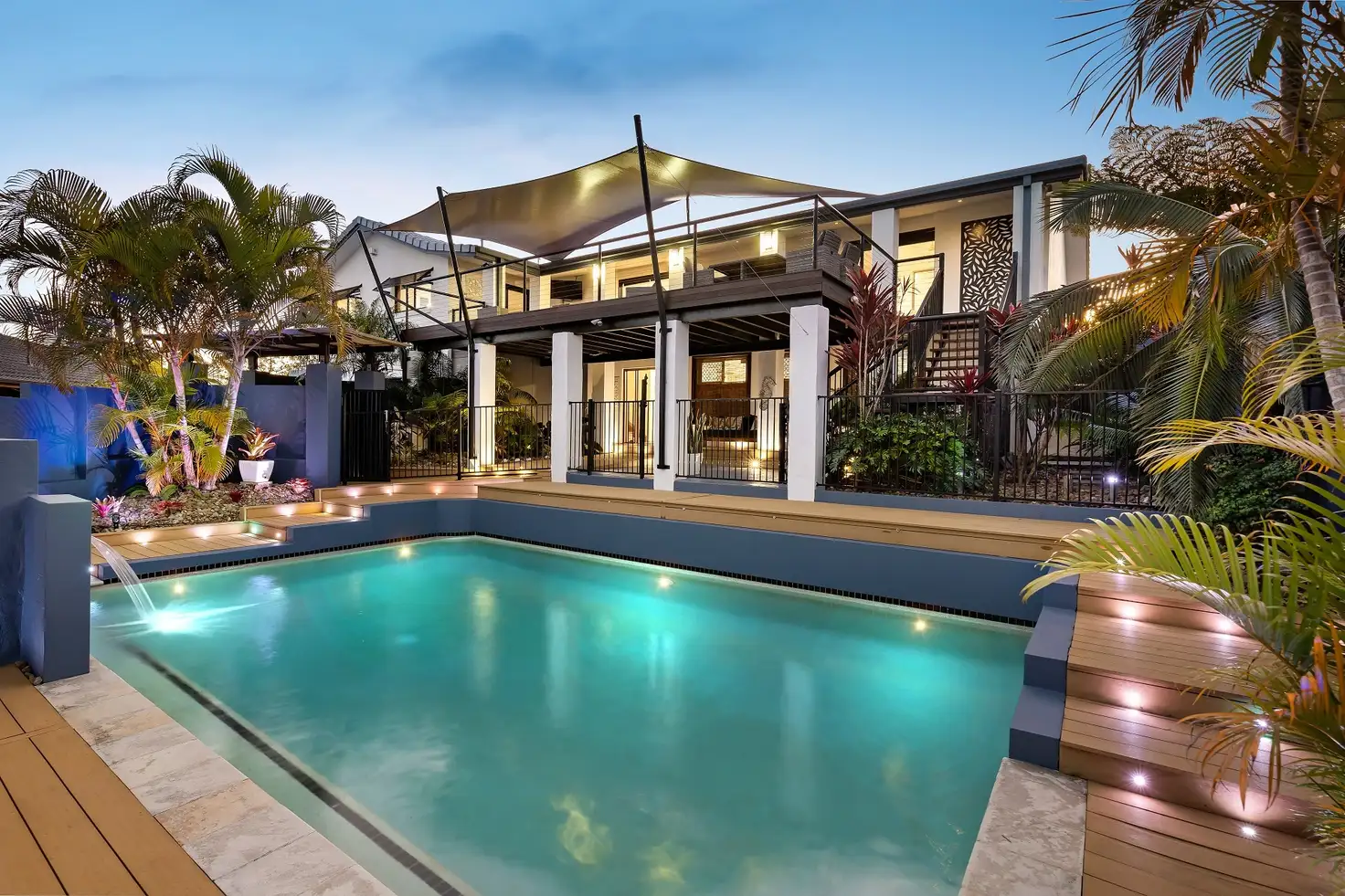


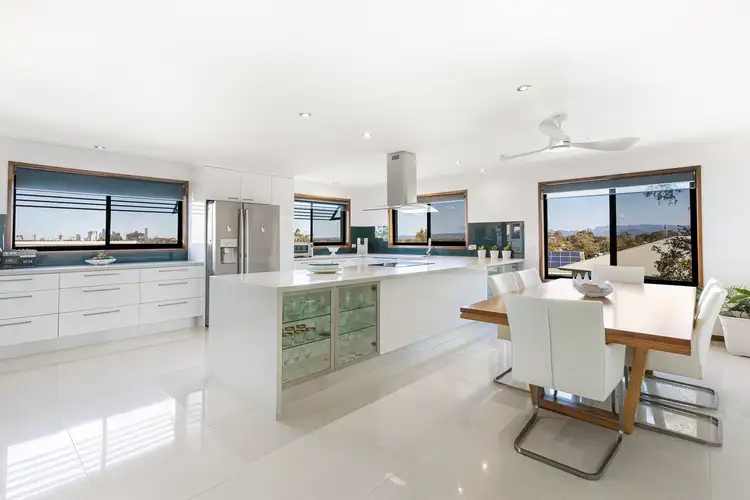
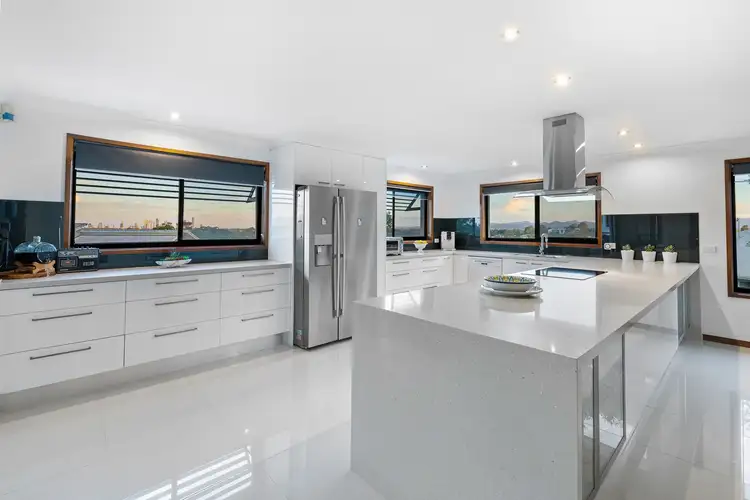
 View more
View more View more
View more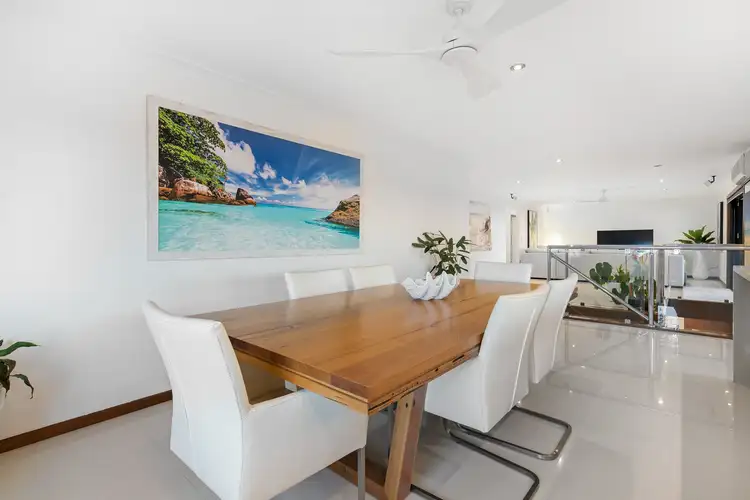 View more
View more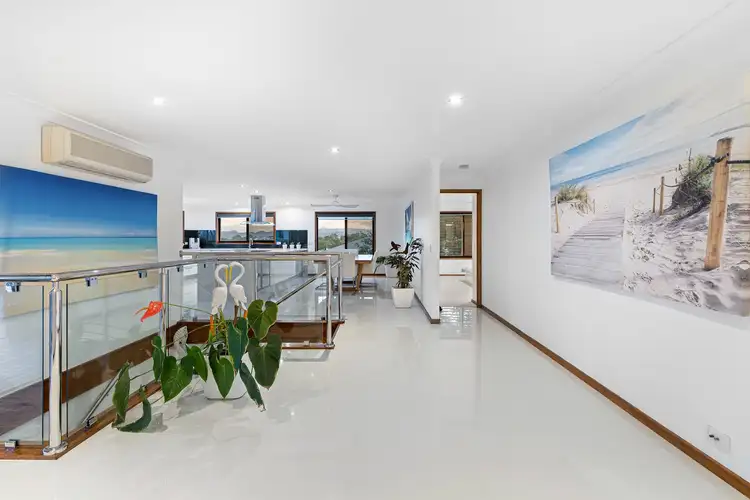 View more
View more
