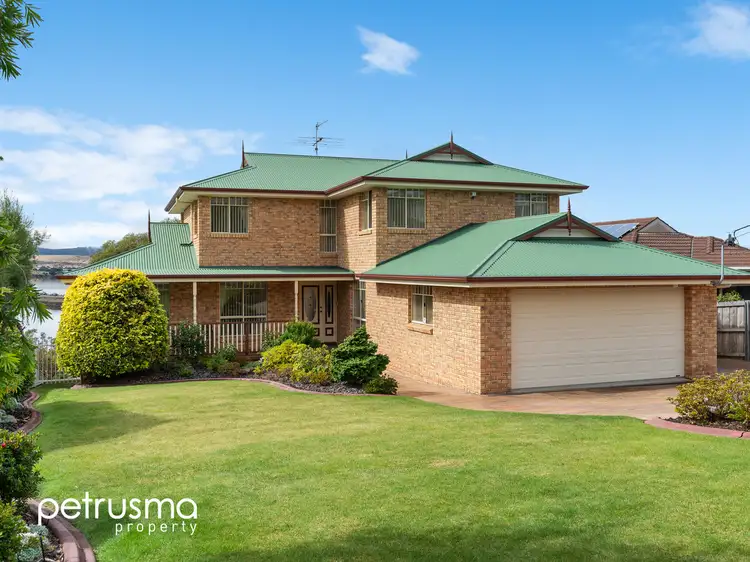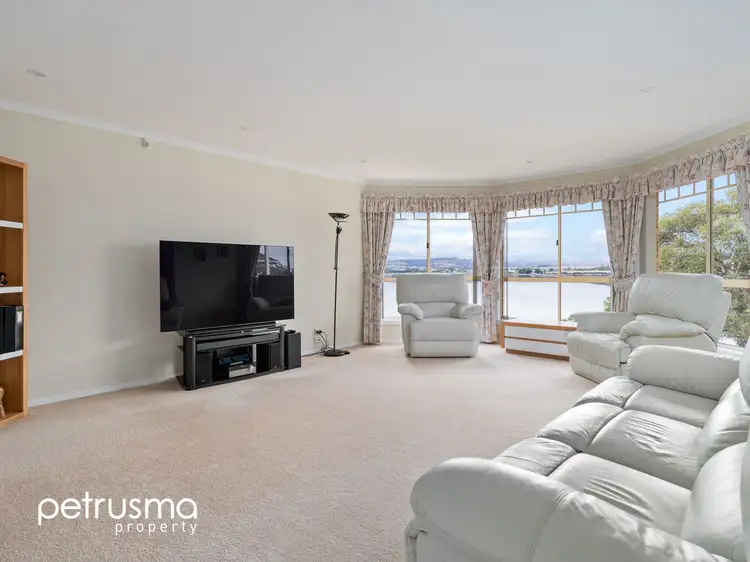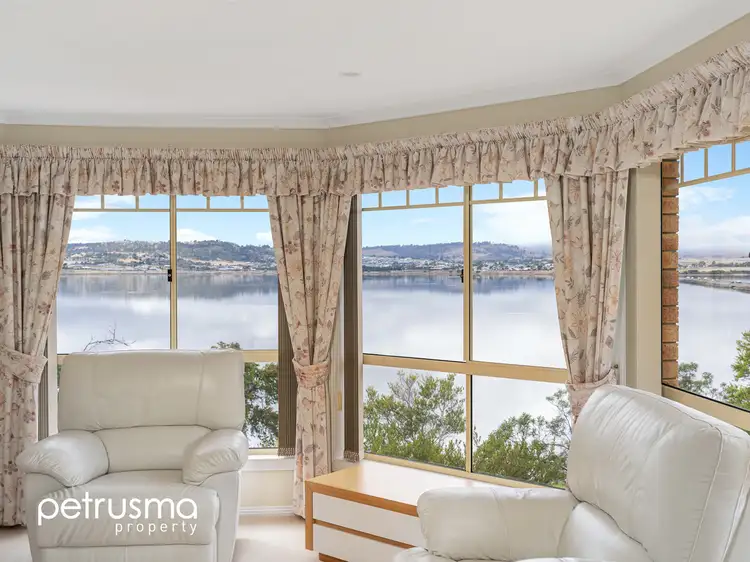This quality brick home split over two levels, is situated on a gently sloping allotment of approx. 739m2 that overlooks the stunning Orielton Lagoon, with expansive views spanning over to the rolling hills of Sorell.
Downstairs, the home offers an open plan living design, the spacious kitchen provides heaps of storage with a large corner pantry, boasting quality granite benchtops and appliances. Tiled floors flow through to the dining area which has access to the front balcony via sliding doors. The balcony is partially enclosed and has electric shutters, perfect for a covered BBQ area or open them up to allow sun to beam through. The living area is light filled and offers the same expansive views, French doors lead through to the second formal lounge area, offering a comfortable space to entertain guests or enjoy time with the family.
Accommodation is upstairs and provided by three generous bedrooms, two with built in robes. The master bedroom boasting a spacious ensuite with corner spa and private balcony overlooking the lagoon as well as a large walk-in robe. There is an additional study, kids' playroom, or spacious home office on the lower level. The family bathroom is neatly presented with bath, shower, vanity, and separate WC. There is also a separate laundry with built ins and plenty of space to add more storage which also offers direct access to the rear yard. A third powder room off the laundry for convenience.
A double garage provides secure parking with internal access to the home. A large, paved area at the front offers additional off-street parking for a boat, caravan, or trailer. The yard is fully fenced, low maintenance and kept in immaculate condition with pop-up sprinkler system. There is substantial space under the home, ideal for additional storage, gardening equipment, with potential for a large workshop.
Midway point is vastly expanding and growing in popularity, and it's not hard to see why: A short commute to the Hobart International Airport, a 25-minute commute to the CBD for everything you will need. For convenience closer to home, Sorell offers shopping, schools, restaurants, and supermarkets, while Cambridge Park has home goods, furniture shops, cafes and more.
- Stunning views spanning over Orielton Lagoon
- Spacious family home in prime location
- Open plan living with dual living rooms
- Light filled kitchen and dining with access to balcony
- Three generous bedrooms, two with built in robes
- Master bedroom with WIR, ensuite and private balcony
- Family bathroom with separate WC
- Large laundry with additional powder room
- Balcony with automatic shutters for year-round convenience
- Ducted vacuum system
- Ample off-street parking and immaculate yard
- Pop-up sprinkler system throughout the garden and lawn
- Substantial under house storage
- Proximity to Hobart Airport, Sorell and Cambridge Park
- 25-minute commute to Hobart CBD
- Council rates approx. $2,350pa
- Water rates approx. $1,000pa
- Rent appraisal $520 - $580 pw








 View more
View more View more
View more View more
View more View more
View more
