INSPECTIONS AVAILABLE, CONTACT US TODAY TO REGISTER FOR THE OPEN HOME - ATTEND IN PERSON OR VIRTUALLY VIA OUR ONLINE INSPECTIONS!
Welcome to 19 Lambert Drive, Maudsland-a stunning residence that exudes luxury and comfort. This beautiful home invites you in with a charming front porch and grass patch leading to the front door. The open entrance flows seamlessly into the spacious lounge.
The luxurious master bedroom is a retreat, complete with his and hers walk-in robes, elegant wooden floorboards, a ceiling fan, sheer white curtains, and a private modern ensuite boasting double vanities and a large glass screen walk-in shower. The two remaining spacious bedrooms are designed with comfort in mind, offering walk-in robes, plush carpets, and ceiling fans. Additionally, the spacious study, with its plush carpet and ceiling fan, offers a tranquil retreat for studying or working. Enjoy movie nights in the cozy media room or easily turn this into a fourth bedroom. Modern amenities include USB power points in all rooms for your convenience.
The modern shared bathroom includes a luxurious bathtub and a separate toilet. The heart of this home is the expansive open-plan living and lounge area. This space features elegant wooden flooring, raised ceilings, and an abundance of natural light, creating an airy and inviting atmosphere. The stacker sliding doors seamlessly connect the indoor living area to the outdoor alfresco space, perfect for entertaining guests. The spaciousness of the lounge area allows for versatile furniture arrangements, ensuring that you can create the perfect setting for any occasion.
The newly renovated kitchen is a chef's dream, showcasing a sleek white design with elegant black fittings. Timber shelving and cupboards with stylish timber inserts complement the engineered stone benchtops. The undermount sink and soft-close cabinetry enhance the kitchen's functionality and sophistication. A walk-in pantry with built-in shelving, pull-out bins, and a generous island benchtop provide ample storage and workspace. Brand-new appliances complete this culinary haven, making it the perfect space for both everyday meals and gourmet creations.
The large, newly renovated internal laundry offers plenty of bench space, cupboards, a double slider storage robe, and sliding door access to the side of the house, where a clothesline is installed. Storage solutions include a walk-in storage cupboard with built-in shelving and a second double slider door storage cupboard.
The undercover alfresco area with a newly stained deck is perfect for entertaining, and the expansive backyard offers ample room for a pool and under-house storage. The yard is fully fenced with side access, providing a safe and private space for your family. Enjoy gorgeous greenery views from your backyard.
All flooring, kitchen, laundry, painting, and carpets have been meticulously renovated over the past two years, ensuring a modern and fresh living experience.
Don't miss your chance to make this beautiful property your new home. register your interest TODAY by contacting Corey or Stephanie to book your inspection time.
Property Features:
• Front Porch and grass patch leading to the front door
• Luxurious Master bedroom complete with his and hers walk in robes, Wooden floorboards, a ceiling fan, sheer white curtains and a private modern ensuite with double vanities and a large glass screen walk in shower
• Remaining 2 spacious bedrooms complete with walk in robes, Plush carpets and ceiling fans
• Large study or 4th bedroom complete with plush carpet and a ceiling fan
• Media room
• USB Power points in all rooms
• Modern shared bathroom with luxurious bathtub and separate toilet
• Expansive open plan lounge and dining room with wooden flooring, raised ceilings and large stacker sliding doors leading to the outdoor alfresco
• Sleek, newly renovated White Kitchen with black fittings and timber shelving/cupboards with timber inserts, engineered stone bench tops, an under mount sink, soft close cabinetry a walk in pantry with built in shelving, pull out bins, huge island bench top and brand new appliances
• Newly renovated Internal sleek, white laundry with ample bench space, cupboards and a double slider storage robe with access to the side of the house where a clothesline is installed
• Walk in storage cupboard with built in shelving
• Second double slider door storage cupboard
• Undercover alfresco entertaining area with a newly stained deck, expansive backyard with ample room for a pool and under house storage
• Fully fenced yard with side access
• Gorgeous greenery view
• Flooring/ kitchen/ laundry/ painting and carpets have all been renovated over the past 2 years
• Council rates biannually: Approx. $950
• Water rates quarterly: Approx. $250 plus usage
• Owner Occupied
• NBN ready
• Double lockup garage
• South West facing
• 2 x Split system Aircon units- 1x in Media Room, 1x in 3rd Bedroom
• Bottled gas cooktop
• Bottled gas hot water
• 1.8kw Solar
• Built in 2006
Why do families love living in Maudsland?
Families love living in Maudsland due to its picturesque landscapes, friendly community atmosphere and reputable schools. The area balances tranquility with convenience, offering proximity to essential amenities, outdoor activities, and diverse housing options. The ongoing development and strong infrastructure further enhance the quality of life, making Maudsland an ideal place for families seeking a safe, beautiful, and supportive environment.
Disclaimer: This property is being sold by auction or without a price and therefore a price guide cannot be provided. The website may have filtered the property into a price bracket for website functionality purposes.
Important: Whilst every care is taken in the preparation of the information contained in this marketing, Ray White will not be held liable for the errors in typing or information. All information is considered correct at the time of printing.
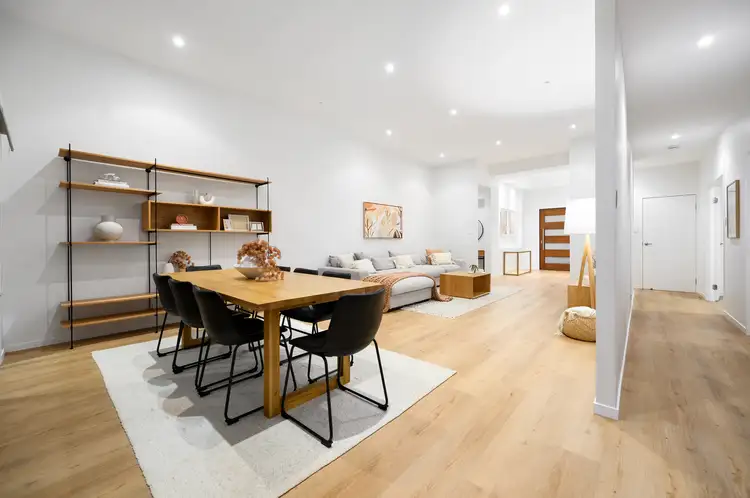
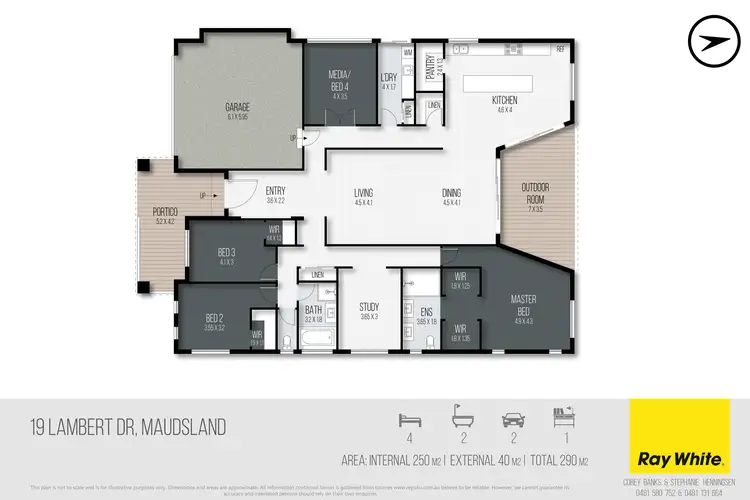
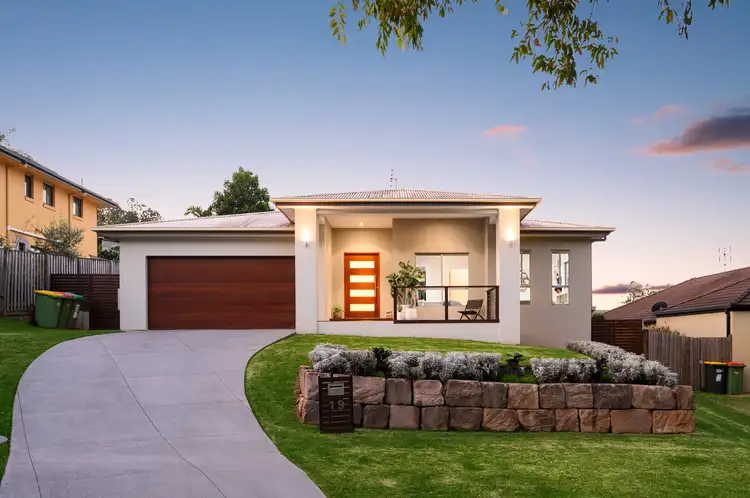
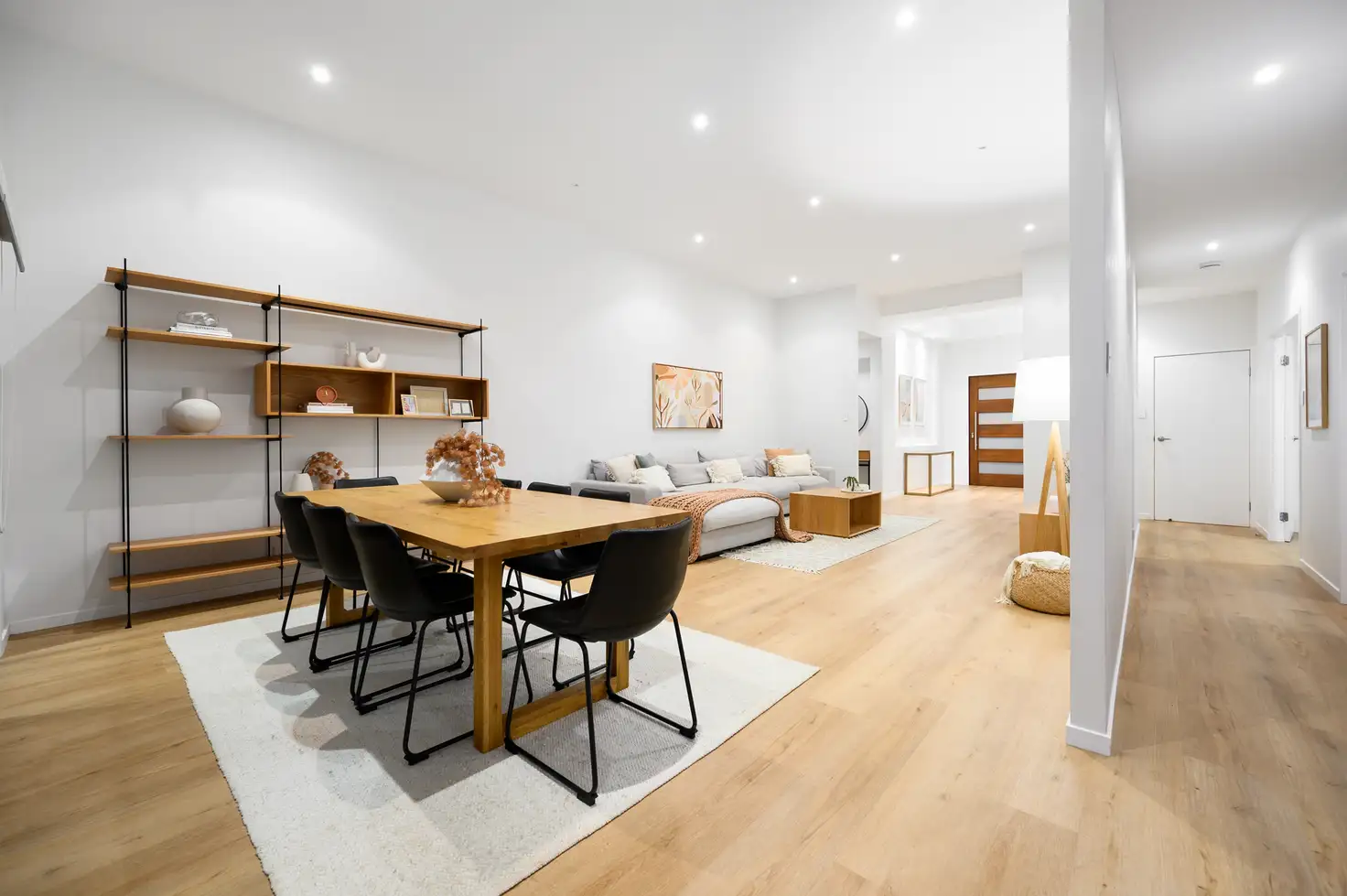


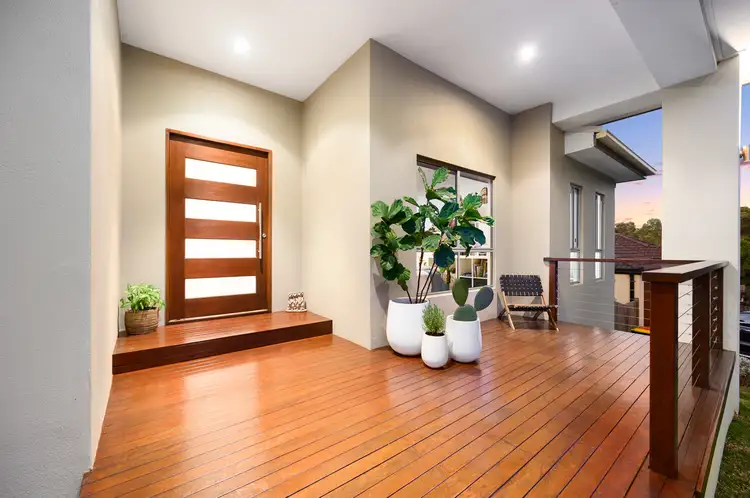
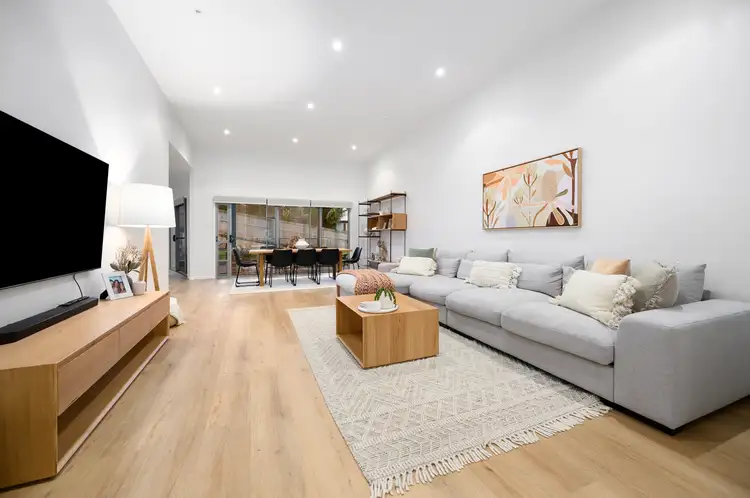
 View more
View more View more
View more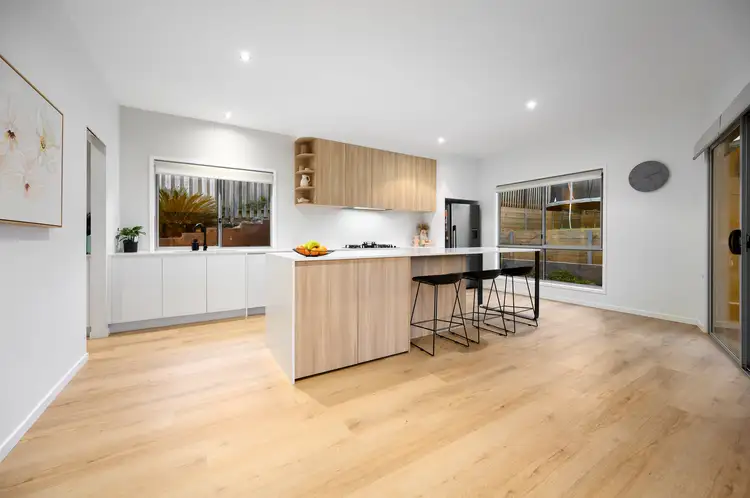 View more
View more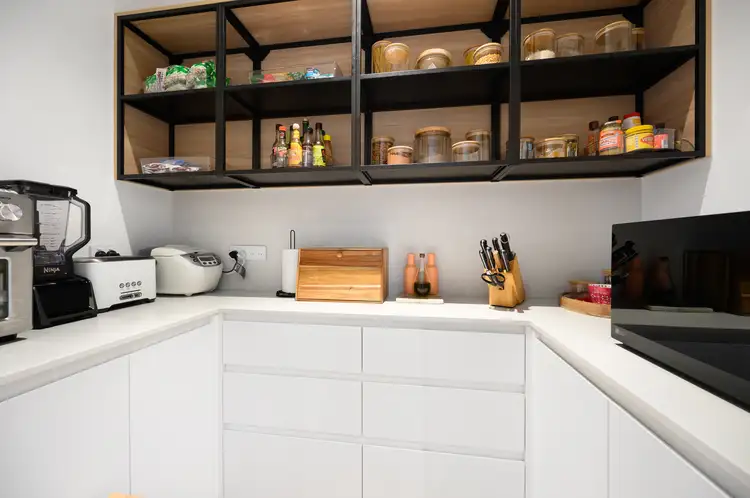 View more
View more
