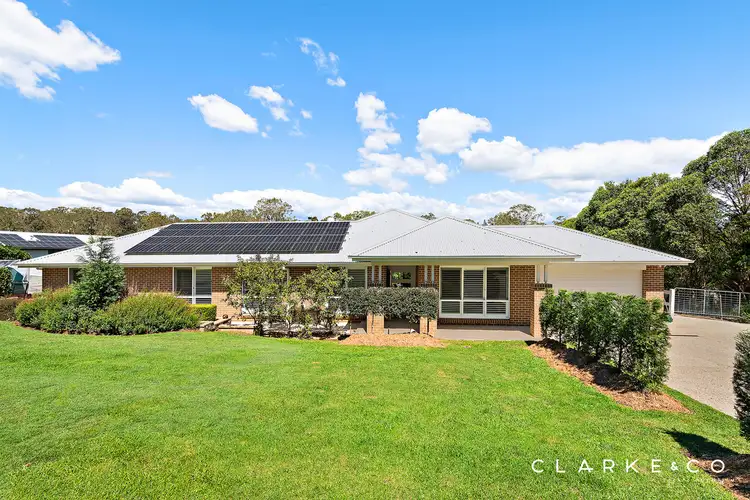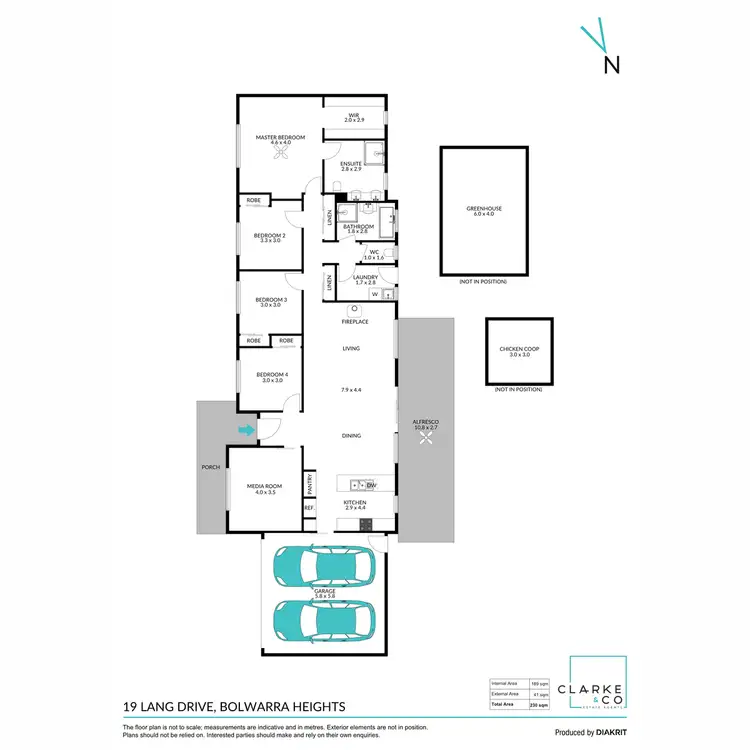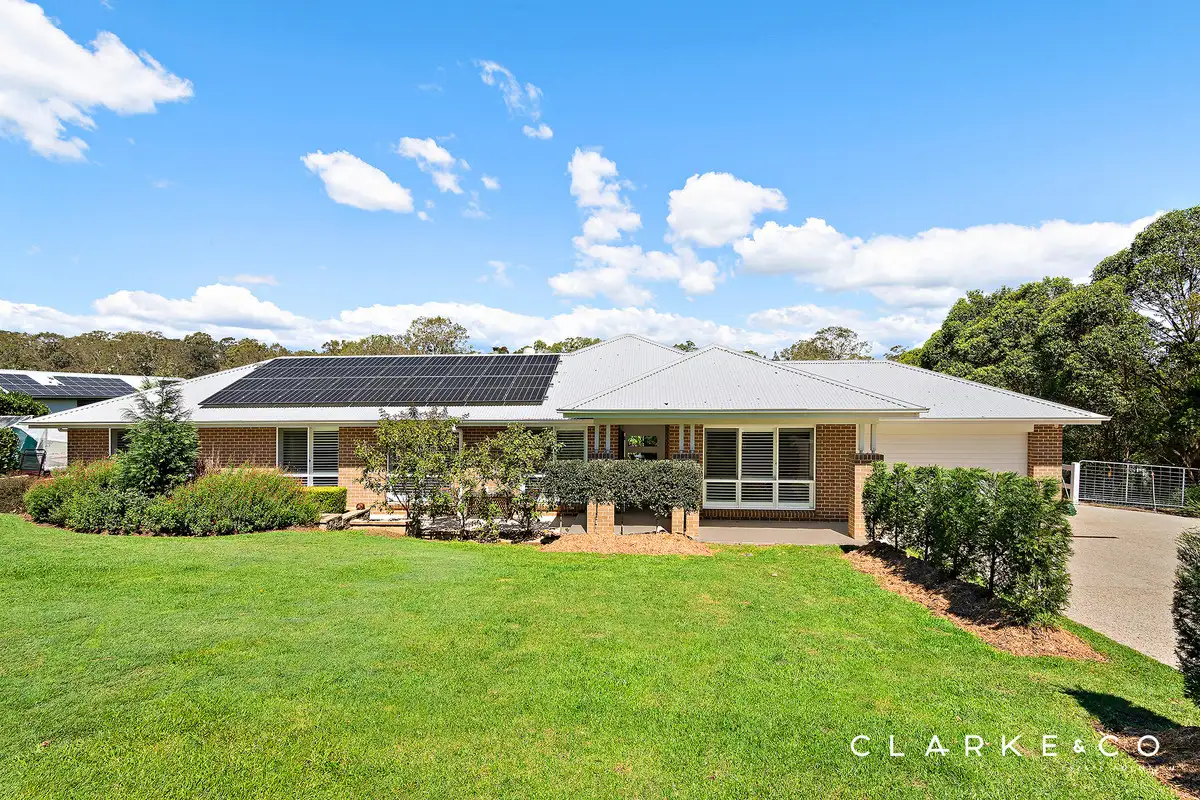Property Highlights:
- A luxurious residence set on a sprawling 2.16 acres with stunning gardens, ready to enjoy
- A permaculture designed backyard including a complete food forest with approx 50 fruit trees, a chicken coop, a hot house, raised garden beds, seating and fire pit areas, plus your own mini golf course!
- Sustainable features including 27 solar panels, a 10kW 3-phase inverter, an in house water filter system, a solar powered gate, a 22,000L water tank, and a dam
- Daikin ducted air conditioning, a ceiling fan, and an Alderlea Antique Fireplace
- Stylish hybrid flooring, plush carpet, LED downlights, plantation shutters and a freshly painted interior
- Spacious open plan living and dining room, plus a dedicated media room
- Pristine kitchen boasting 20mm Caesarstone benchtops, an island bench with a breakfast bar and pendant lighting overhead, a dual undermount sink, a built-in pantry and high end appliances
- Four bedrooms, three with built-in robes, the main with a walk-in
- A luxurious ensuite and main bathroom, both including floating vanities with 40mm Caesarstone benchtops and showers with built-in recesses, plus a built-in bathtub and a separate WC to the main
- Covered alfresco area with a ceiling fan, LED downlights and power access, perfect for outdoor relaxation and entertaining
- Attached double garage with internal access, plus side access to rear gravel parking bays and a turning area for all the extras
Outgoings:
Council Rate: $4,204 approx. per annum
Rental Return: $800 approx. per week
Set across an impressive 2.16 acres and surrounded by beautifully curated gardens, this spacious brick and Colorbond roof residence delivers an exceptional opportunity to enjoy serene living with a strong focus on sustainability. A true sanctuary, this property offers luxurious inclusions paired with an eco-friendly lifestyle rarely found in such a sought after location.
Positioned in desirable Bolwarra Heights, this property enjoys a semi-rural setting with everyday convenience close at hand. Green Hills Shopping Centre and Maitland's CBD are just a short drive away, while the Hunter Valley's renowned vineyards are easily reached within half an hour. For coastal escapes or city commutes, Newcastle sits under an hour from your door.
A formal front garden and a lush lawn create a warm welcome, with a wide driveway leading to the attached double garage with internal access. Stepping inside, freshly painted interiors, hybrid flooring, plush carpet, plantation shutters, LED downlights, and Daikin ducted air conditioning set a calm, contemporary tone throughout.
The main bedroom comes complete with a ceiling fan and a walk-in wardrobe, with its luxurious ensuite including a shower with a rain showerhead and a recess, plus a floating twin vanity finished with a 40mm Caesarstone countertop. Three additional bedrooms are well appointed with built-in wardrobes, while the main bathroom mirrors the home's refined style with a floating vanity topped with 40mm Caesarstone, a shower with a built-in recess, a built-in bath and a separate WC for additional convenience.
The kitchen is both stylish and functional, appointed with 20mm Caesarstone benchtops, an island bench with a breakfast bar and pendant lighting overhead, a dual undermount sink, a Westinghouse dishwasher, a Technika oven and cooktop, an integrated rangehood and a built-in pantry.
The adjoining living and dining area offers plenty of space to relax, featuring an Alderlea Antique fireplace with a stainless steel flue and a sliding door opening to the alfresco. A separate media room at the entrance of the home provides an additional retreat, framed by a large window capturing views of the front gardens.
The undercover alfresco area is ideal for year round enjoyment, enhanced by LED lighting, a ceiling fan and power outlets, all overlooking the expansive grounds.
The house yard is fully fenced and thoughtfully built up, featuring an extraordinary permaculture inspired garden designed for sustainable living. Featuring a food forest of approximately 50–60 fruit trees, around 400–500 plants, raised garden beds, a chicken coop, a hot house, a planting station, multiple seating areas, fire pit zones, your own mini golf course and a 22,000L water tank, this home offers a self sufficient lifestyle crafted to inspire!
Sustainability upgrades impress even further with 27 Canadian solar panels, a 10kW 3-phase inverter, a dam, a solar powered electric gate, a complete in house water filtration system and a five stage under sink osmosis unit.
A side gravel driveway ensures all weather access, complemented by rear gravel parking bays and a turning area, perfect for accommodating extra vehicles or toys.
Properties offering this level of space, beauty and sustainable living are exceptionally scarce, with a large volume of interest anticipated. We encourage interested buyers to contact the team at Clarke & Co Estate Agents without delay to secure their inspections.
Why you'll love where you live;
- 15 minutes to Maitland CBD and the Levee riverside precinct with a range of bars and restaurants to enjoy
- Located just 15 minutes from Green Hills Shopping Centre, offering an impressive range of retail, dining and entertainment options close to home
- 50 minutes to the city lights and sights of Newcastle
- Just 30 minutes away from the gourmet delights of the Hunter Valley Vineyards
Disclaimer:
All information contained herein is gathered from sources we deem to be reliable. However, we cannot guarantee its accuracy and interested persons should rely on their own enquiries.








 View more
View more View more
View more View more
View more View more
View more
