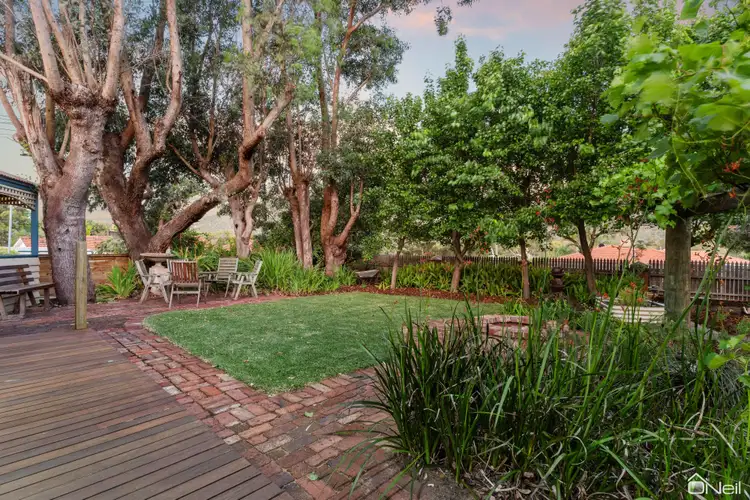This beautifully presented four-bedroom, two-bathroom home sits on a 994 m² piece of land and is undoubtedly one of the best opportunities in the hills right now. It features two fantastic workshops, excellent parking, and an unparalleled level of presentation, maintenance, quality, and style.
INSIDE
Take a look at the floor plan in the pictures to see how practical this home truly is. It's designed for family living and offers ample space for your daily life.
A significant portion of life happens around meals - breakfasts, lunches, and dinners; so, let's start our tour in the kitchen. This beautiful space combines style and functionality, offering a practical design with plenty of workspace and storage. It's adjacent to the family meals area and offers a lovely view of the backyard. Whether you're someone who hates to be in the kitchen or someone who loves to be there, chores will feel far less "chorey" in a space like this.
Beyond the kitchen and meals area, you'll find two distinct living zones. The lounge room exudes peace and quiet, with flexible options for how you can best configure it. In the past almost every house had a formal dining room, and you now have the option to continue that tradition or repurpose it to suit your modern lifestyle. You have space, so you have choices.
The games room is an excellent place to relax, with beautiful flooring, a cozy fireplace, and ample room for a pool table or even set it up as a theatre room.
Upstairs, there are four bedrooms, with the master bedroom being particularly spacious. It features a walk-in robe and a beautiful ensuite bathroom. Bedrooms two, three, and four are all generously sized and have built-in robes.
Heading back downstairs, check under those stairs to discover the spacious wine cellar, perfectly positioned to maintain a more consistent temperature.
OUTSIDE
The backyard is a dream come true if you've been living on an ordinary suburban block. It's a great design with the block offering the workshop on one end of the property and the garden and entertaining area on the other. The large patio and deck are sure to become the focal point for family gatherings. The beautifully established gardens offer a variety of greenery that enhances the charm of this shaded summer yard. In winter, when the deciduous trees shed their leaves, it reveals a stunning view across the valley to the rolling green hills that surround us in this remarkable location.
On the other side of the yard, you'll find the more practical aspects with two workshops, extensive parking areas, and ample room to maneuver. This setup is ideal for anyone with a trade or hobby that demands space. Whether you want to run your business or enjoy your hobbies, you'll never run out of ways to make the most of this part of the property.
If you decide to give up your hobbies, there's plenty of room for alternative uses in this area. It could easily accommodate a granny flat, and there's even potential for subdivision, subject to council approval.
If this 994 m² block isn't the most amazing opportunity in the market today, I don't know what is!
WHERE IT IS
It's a prime location, providing quick access to major road and services so getting around and getting things done is easy. The property is well located if you need public transport with bus stops near to both ends of the street. There are greta medical services nearby with the Armadale District Hospital just a short drive up the road, and there's day care centres, schools, restrurants and more all within very easy reach.
WHAT NEXT
To make a time to see this brilliant property for yourself hit the EMAIL AGENT button on this website and we'll be in touch to set up a time to make it happen!








 View more
View more View more
View more View more
View more View more
View more
