$447,000
4 Bed • 2 Bath • 12 Car • 1044m²

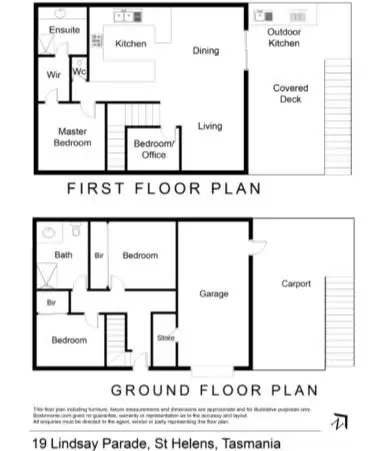

+19
Sold
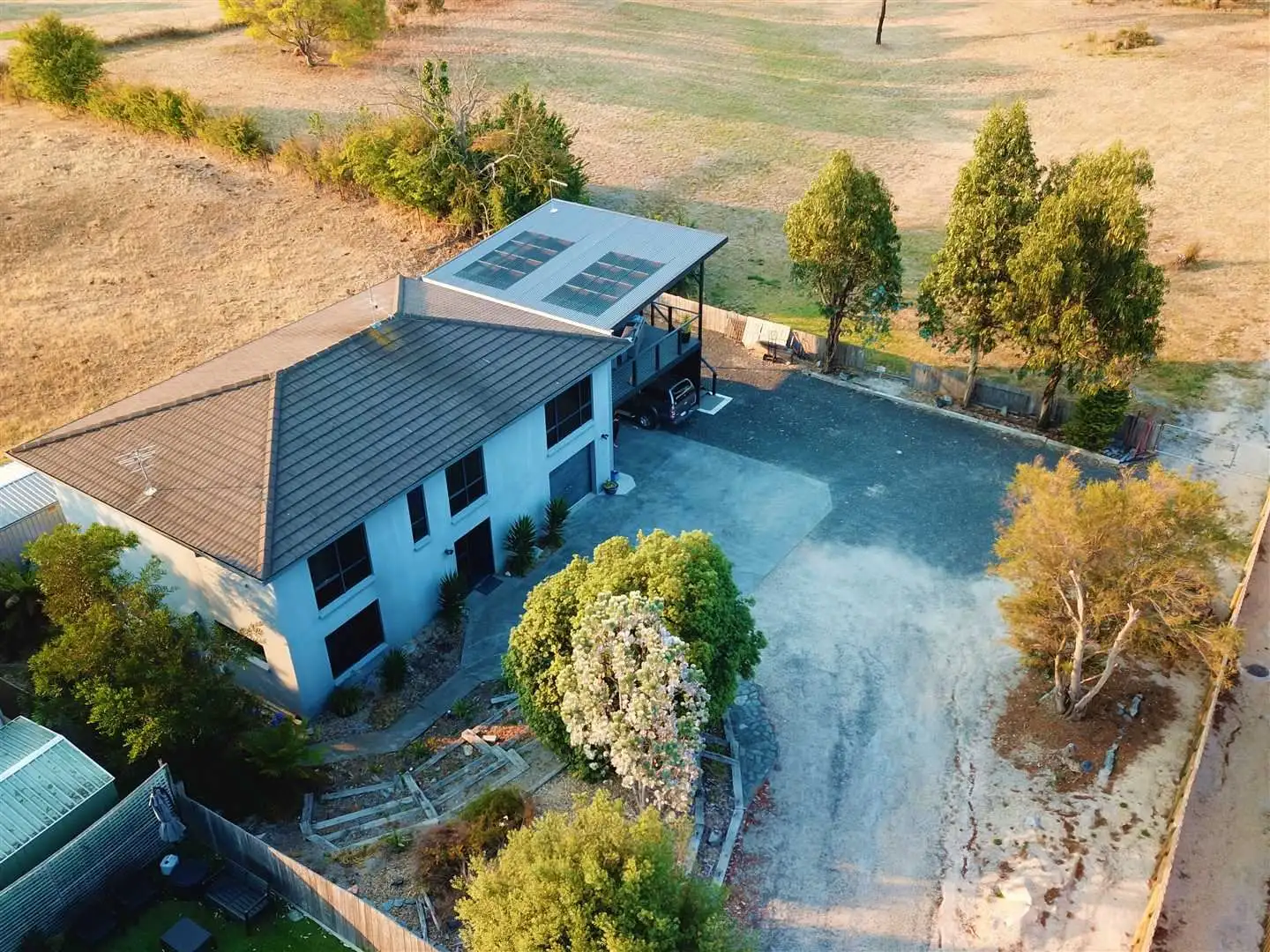


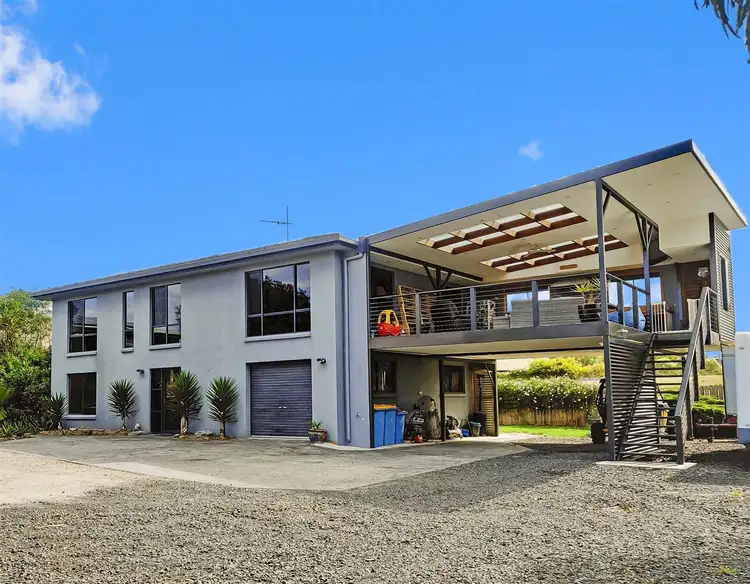
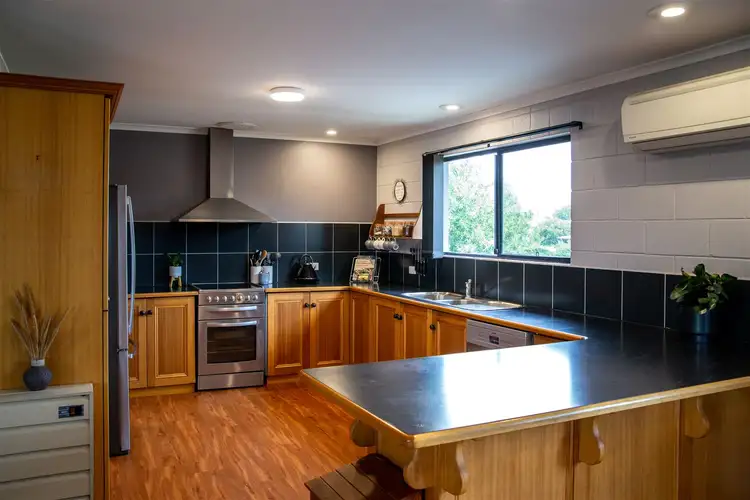
+17
Sold
19 Lindsay Parade, St Helens TAS 7216
Copy address
$447,000
- 4Bed
- 2Bath
- 12 Car
- 1044m²
House Sold on Wed 9 Dec, 2020
What's around Lindsay Parade
House description
“Central Family Home with Entertaining”
Property features
Building details
Area: 174m²
Land details
Area: 1044m²
Interactive media & resources
What's around Lindsay Parade
 View more
View more View more
View more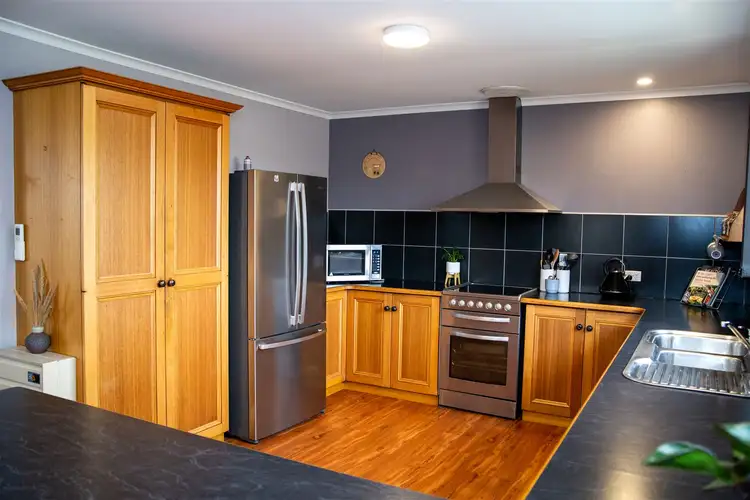 View more
View more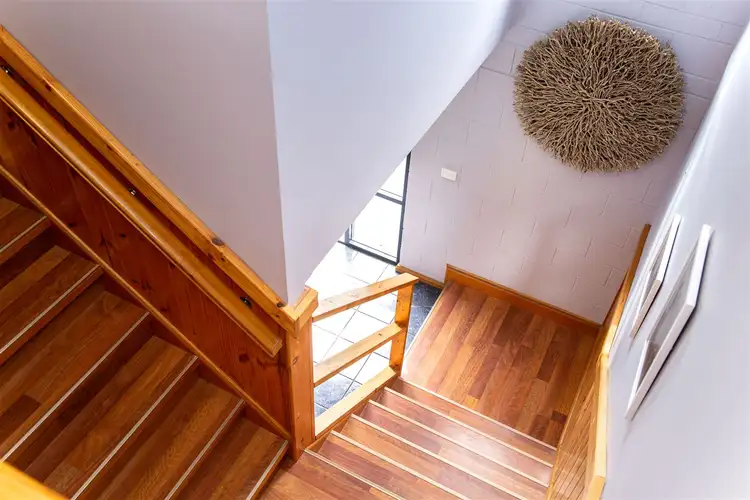 View more
View moreContact the real estate agent

Heidi Howe
Harcourts St Helens
5(4 Reviews)
Send an enquiry
This property has been sold
But you can still contact the agent19 Lindsay Parade, St Helens TAS 7216
Nearby schools in and around St Helens, TAS
Top reviews by locals of St Helens, TAS 7216
Discover what it's like to live in St Helens before you inspect or move.
Discussions in St Helens, TAS
Wondering what the latest hot topics are in St Helens, Tasmania?
Similar Houses for sale in St Helens, TAS 7216
Properties for sale in nearby suburbs
Report Listing
