$1,190,000
5 Bed • 2 Bath • 2 Car • 619m²

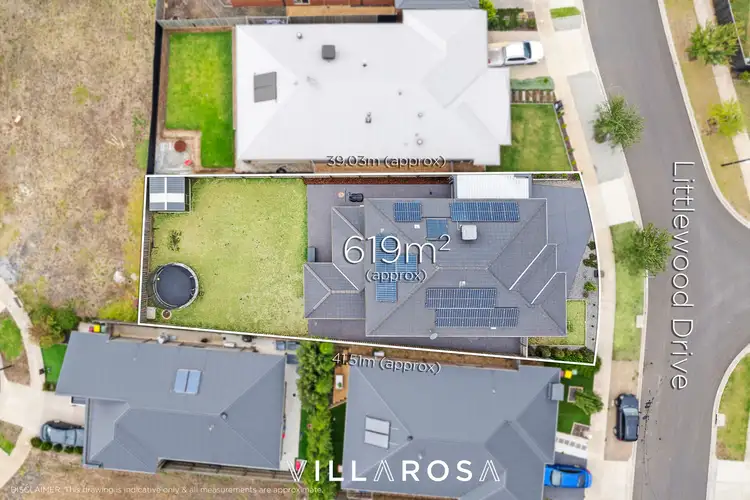

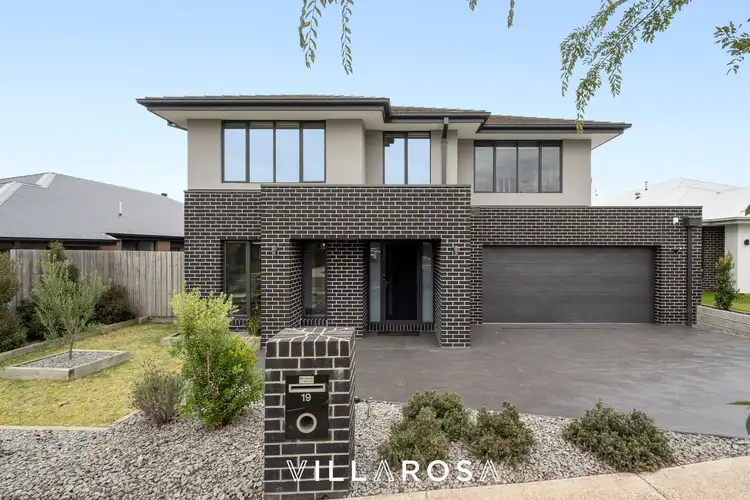
+19
Sold
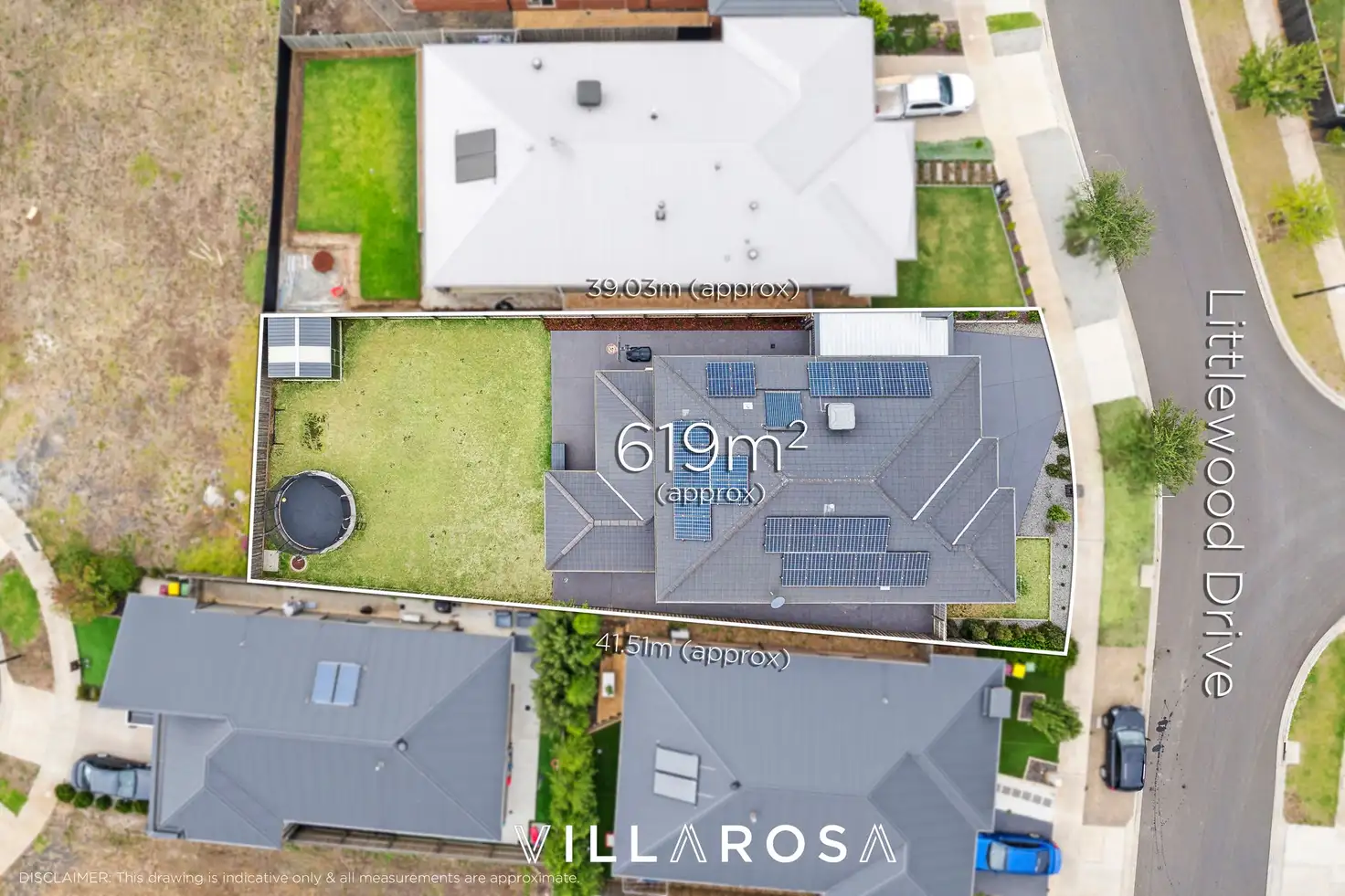


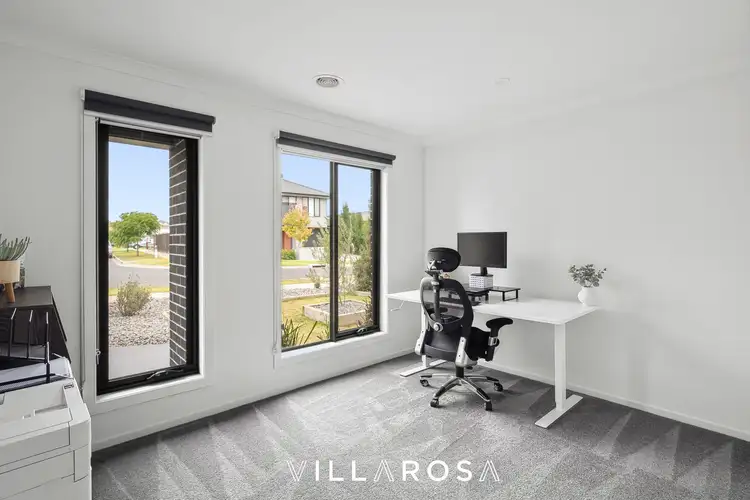
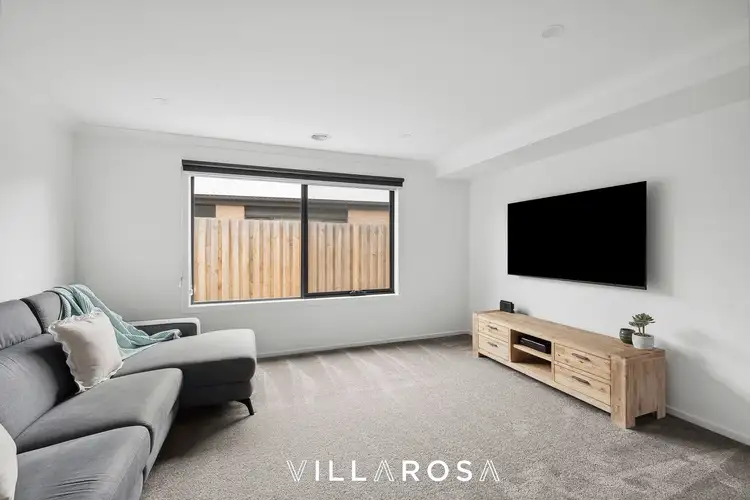
+17
Sold
19 Littlewood Drive, Fyansford VIC 3218
Copy address
$1,190,000
- 5Bed
- 2Bath
- 2 Car
- 619m²
House Sold on Wed 18 Dec, 2024
What's around Littlewood Drive
House description
“Room for a pool AND backyard”
Property features
Other features
0Building details
Area: 353m²
Land details
Area: 619m²
Property video
Can't inspect the property in person? See what's inside in the video tour.
Interactive media & resources
What's around Littlewood Drive
 View more
View more View more
View more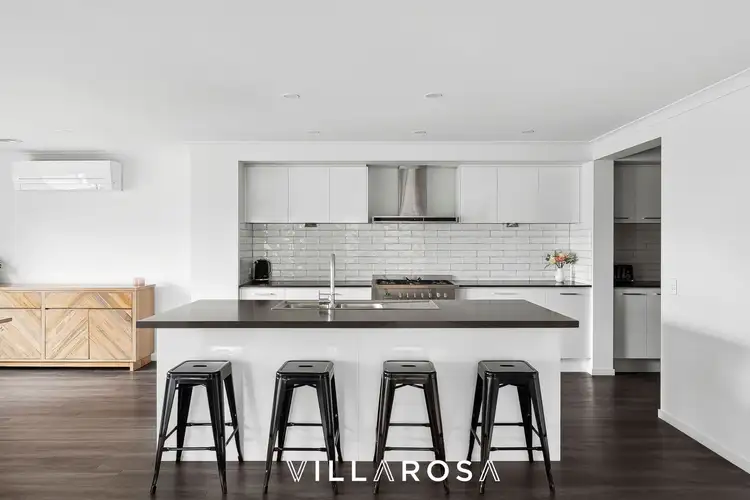 View more
View more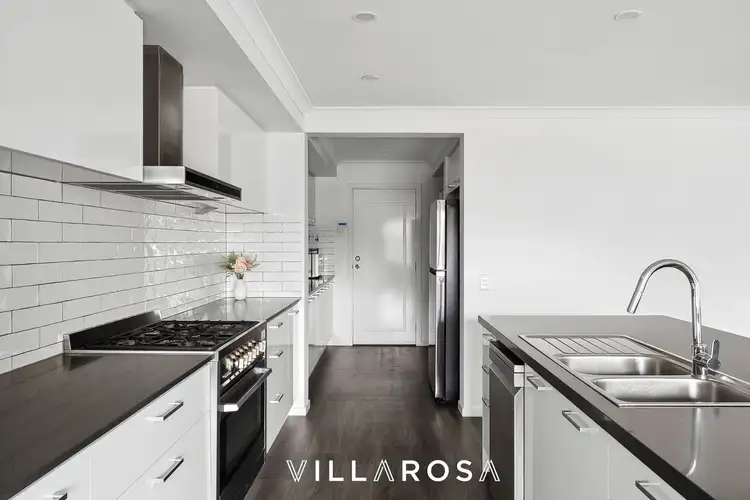 View more
View moreContact the real estate agent


David Villarosa
Villarosa Real Estate
5(4 Reviews)
Send an enquiry
This property has been sold
But you can still contact the agent19 Littlewood Drive, Fyansford VIC 3218
Nearby schools in and around Fyansford, VIC
Top reviews by locals of Fyansford, VIC 3218
Discover what it's like to live in Fyansford before you inspect or move.
Discussions in Fyansford, VIC
Wondering what the latest hot topics are in Fyansford, Victoria?
Similar Houses for sale in Fyansford, VIC 3218
Properties for sale in nearby suburbs
Report Listing
