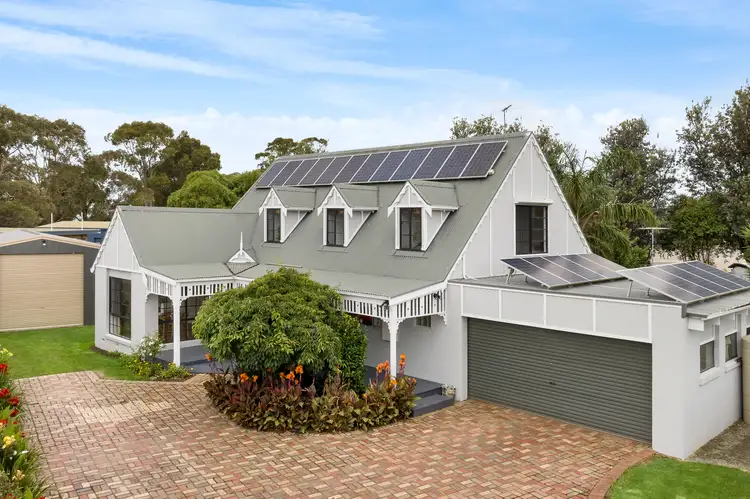For the head: This charming, four-bedroom, double-storey house features distinctive Cape Cod architectural design. Located in a highly sought after pocket of Hastings, this family home is well-positioned on a substantial block and surrounded by gorgeous landscaped gardens. Nordic-style wrought iron gates, a sweeping brick-paved driveway, veranda and beautiful front door with led-light detailing, combine to create unique and character-filled street appeal. Towards the front of the home is a large open-plan lounge, kitchen and adjoining dining room that provides a wonderful space to relax and entertain friends and family. The main bedroom downstairs has a walk-in robe and ensuite. Three additional bedrooms and family bathroom upstairs plus an additional sitting room and study nook boast dormer windows, vaulted ceilings and views out over the surrounding tree-tops. At the heart of the home is a fully renovated cook’s kitchen incorporating an island bench, 900 mm gas cooktop, dual wall ovens, dishwasher and excellent storage. Sliding doors open out to an undercover alfresco dining area overlooking the perfect backyard with its lush lawn, mature fruit trees, fire-pit and chicken coop. A feature of the home is the Boat-Shed which can equally serve as a workshop or extra garaging. Additional features include large laundry, separate powder room downstairs, ducted heating, air-conditioning, polished floorboards, solar panels and a double-garage with internal access.
For the heart: The classic façade of this house evokes a sense of story-book magic that carries throughout the home. Bespoke craftsmanship is visible in little touches everywhere you look -the fretwork of the porch, the hand carved staircase banister, the brick patterning of the driveway to mention but a few. This home perfectly blends character with an excellent floorplan for modern family living. You will enjoy many wonderful days here out in the alfresco entertaining area, hosting friends and celebrating family milestones. This property has been lovingly cared for which means you will be able to simply move straight in and enjoy all the amenities Hastings has on offer. You’ll only be moments from the Hastings shopping precinct, Hastings train station, the beautiful Foreshore Reserve and Westernport Marina. Plus it’s a short drive to all the attractions of the Mornington Peninsula including beaches, boating, world class restaurants and wineries. You’re going to love living here!








 View more
View more View more
View more View more
View more View more
View more
