Surrounded by lush landscaped gardens, immersed in a setting of remarkable serenity the warmth and character are the keys to this outstanding home. An exceptional family lifestyle opportunity awaits with this feature-packed property with its versatile floorplan, quality fixtures and fabulous living/entertaining spaces both inside and out. Beyond the lavish front garden and distinctive facade, discover a wonderfully spacious interior Zoned to Strathmore Secondary College, it's walking distance to local buses, train station and Moonee Ponds Creek Trail plus acres of parkland as well as easy access to popular shopping precincts and Citylink. Exceptional indoor/outdoor family living! Call today to make a time.
PROPERTY SPECIFICATIONS:
- Elevated sold brick veneer House. Built in 1982 approx.
- Land size 651m2 approx. Building size of 37sq approx.
- KITCHEN: Laminate cabinetry with 40mm laminate benchtops. 900mm Chef 4 gas burner cooktop and rangehood, 600mm Chef Ultimate Conventional oven, Asko dishwasher and double S/S kitchen sink. Pantry, cupboard space, tiled splash back and tiled flooring
- MEALS: Open plan area with tiled flooring
- DINING: Separate formal dining area with tiled flooring and entrance to balcony with City views
- LOUNGE: Open plan area with glass sliding doors to tiled alfresco BBQ area, tiled flooring
- RUMPUS/POOL ROOM: Large family rumpus area with built-in bar and tiled flooring
- STUDY: Separate study/office area with carpeted flooring
- SPA/GYM ROOM: Sunroom at rear of home with spa
- BEDROOMS: 4 large bedrooms. Master with ensuite and walk-in room. Remaining 3 with robes, all with carpeted flooring
- ENSUITE: 900mm shower, single vanity and cupboard, combined toilet and tiled floor to three quarter wall
- BATHROOM: 900mm shower, separate bathtub, single vanity and cupboard, separate toilet and tiled floor to three quarter wall
- POWDER ROOM: Additional third toilet area with single vanity
- LAUNDRY: Separate laundry zone with rear access, double trough and built-in storage cupboard
- STORAGE: Ample storage areas throughout the home including; garage area, line & broom cupboards, laundry area, under house, under kitchen floor area including master bedroom and hallway flooring area and garden shed
- HEAT/COOL: Ducted heating with ducted refrigerated cooling throughout the home
- OUTDOORS: Balcony with city views, alfresco BBQ area. Fully landscaped gardens with established trees, garden beds and lawn
- ADDITIONAL: Strathmore school catchment. City views. Security alarm system, timber cathedral feature ceilings, Huon Valley pine timber feature walls. Fibre optic cabling throughout the home, pendant lighting, 4.41kw Delta solar panels and automated sprinkler system to name but just a few of the added features
- PARKING: Double remote garage with internal access, storage area and driveway space for additional cars
- POTENTIAL RENT: $650 - $700 p/w approx.
- ZONING: Neighbourhood residential Zone - Schedule 1
- MUNICIPALITY: City of Moreland
LOCATION BENEFITS:
- Easy walking distance to Pascoe Vale & Oak Park station, the new Oak Park Leisure Centre and local gyms
- Close to Gaffney St & Railway Pde shopping strip and Snell Grove retail precincts
- Located 10km's North of the CBD with terrific City Link, Ring Road, major arterial roads and airport access
PREFERRED SALE TERMS:
DEPOSIT:
- 10%
SETTLEMENT:
- 60/75/90 days
Buy this home today by calling one of our friendly team members. It won't last long!
Claudio Cuomo: 0419 315 396
John Nguyen: 0433 928 979
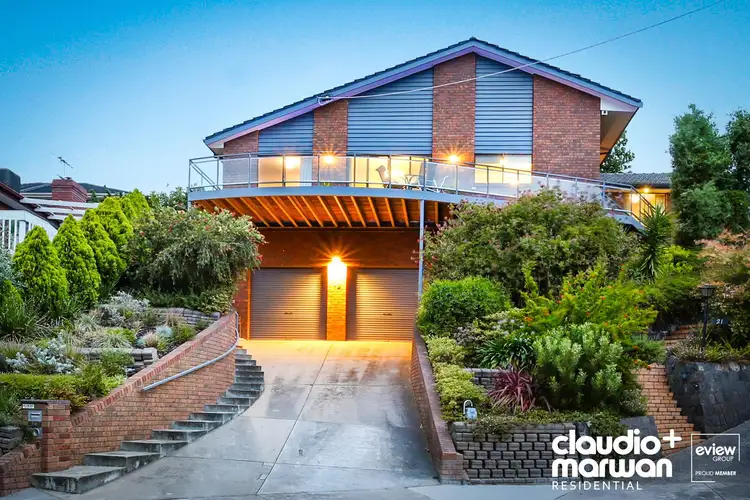
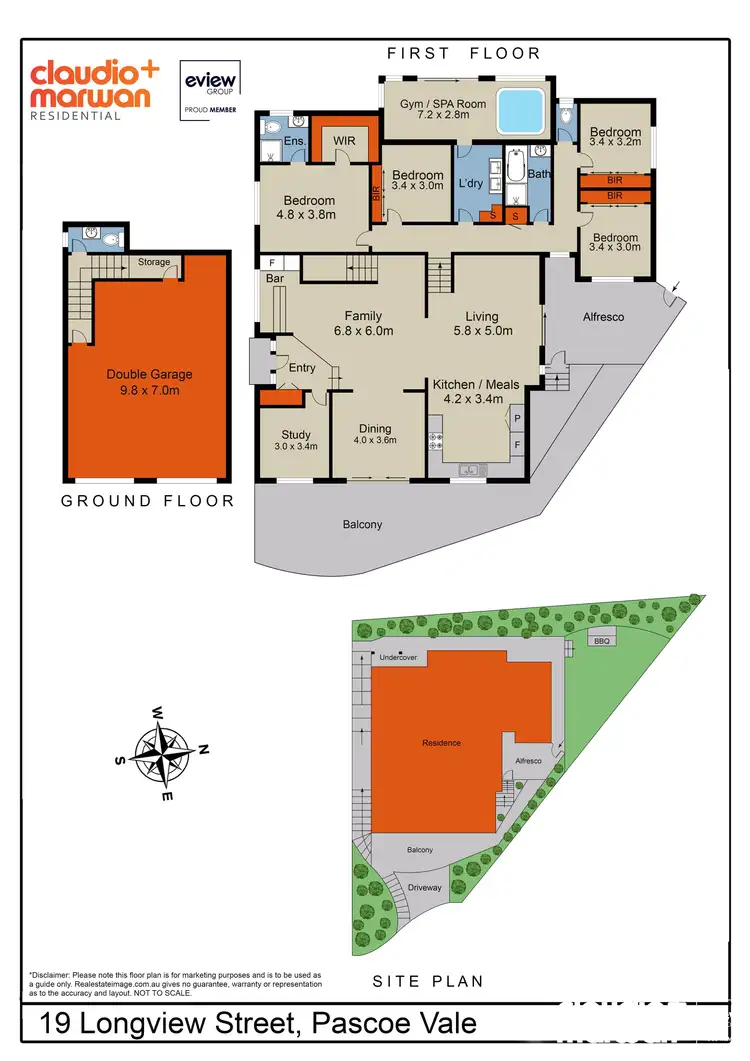
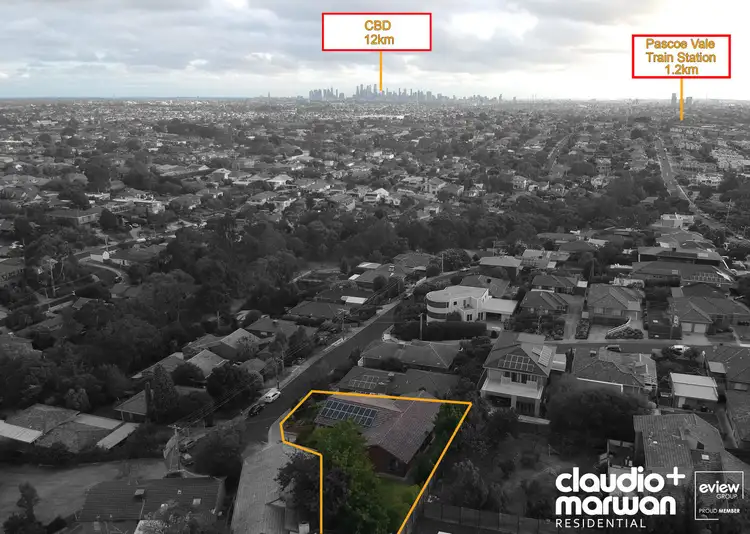
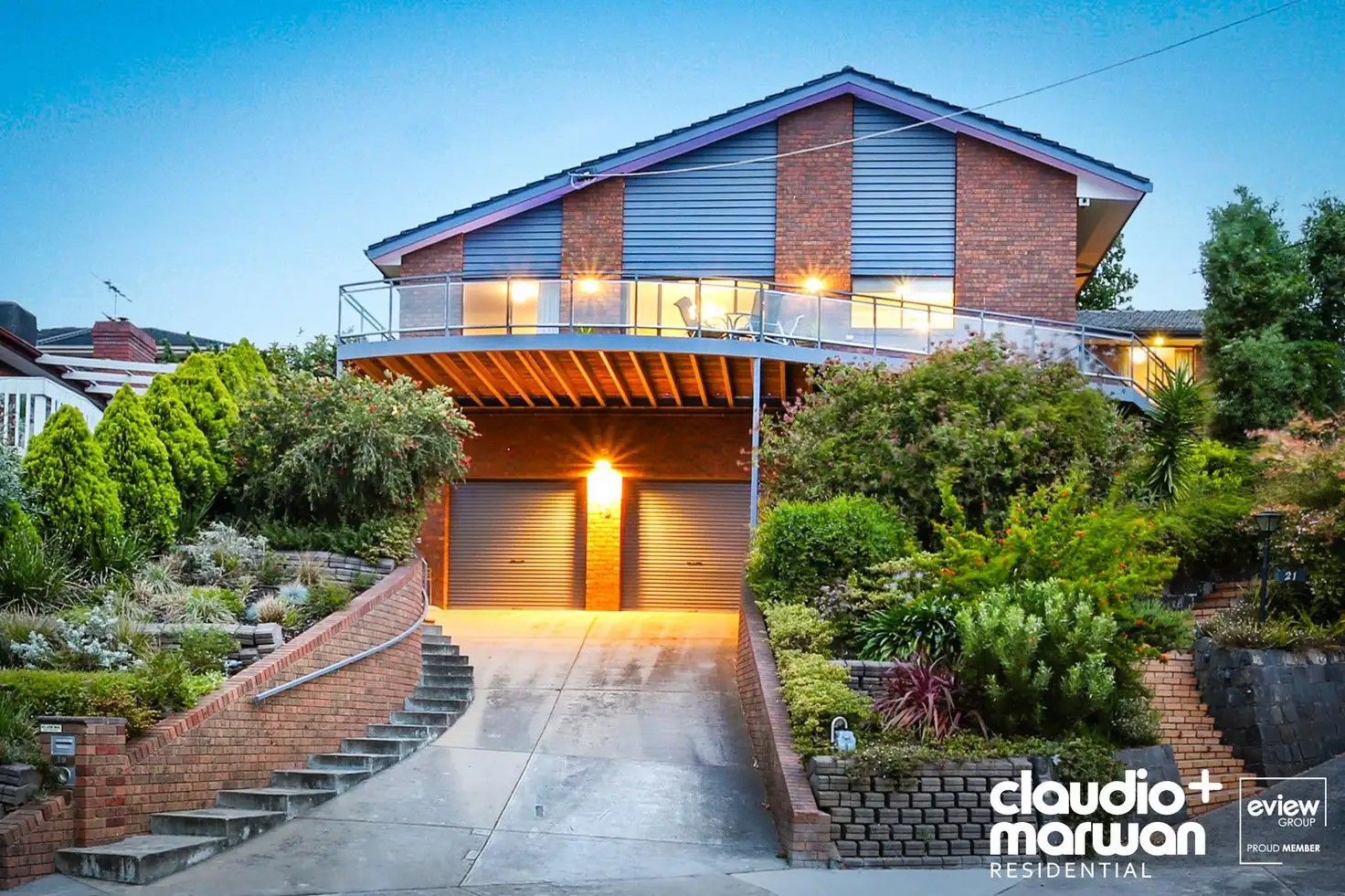


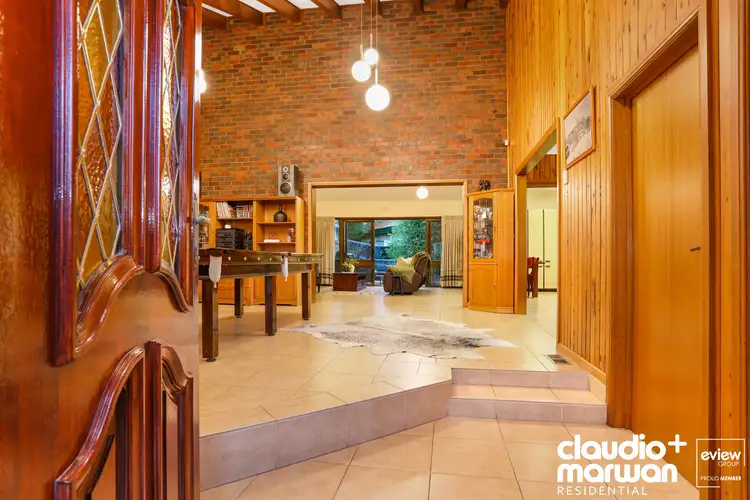
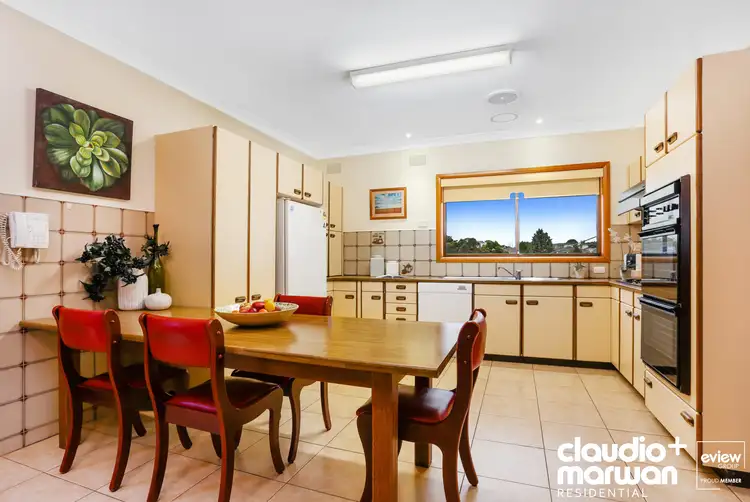
 View more
View more View more
View more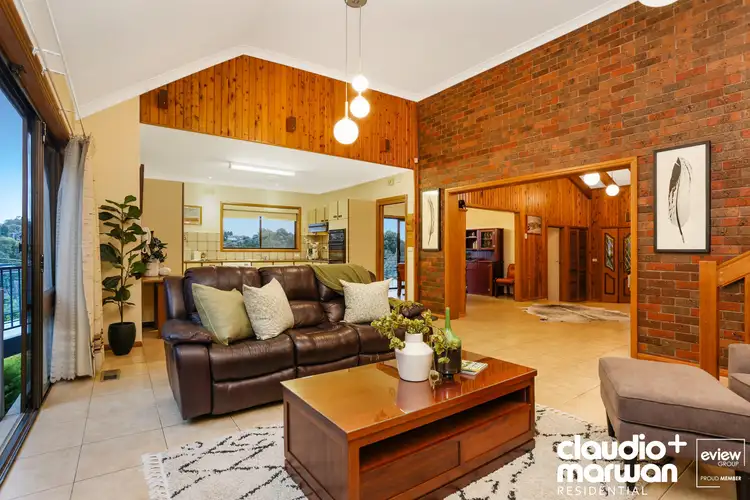 View more
View more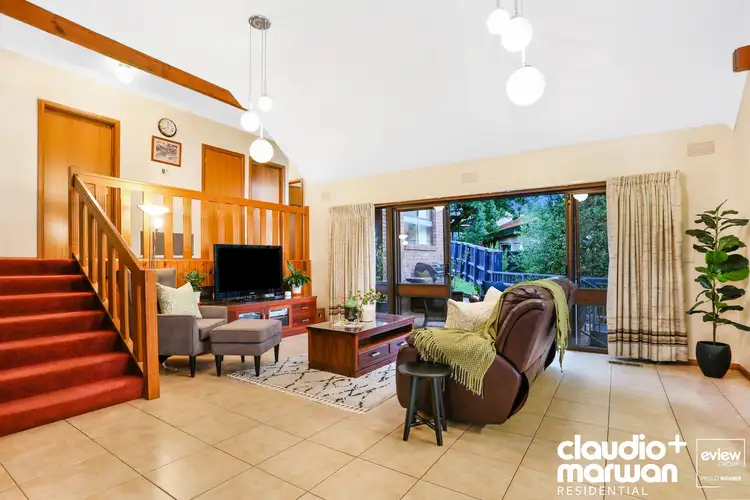 View more
View more
