Welcome to a residence where elegance meets functionality, and sophistication blends seamlessly with comfort. This remarkable home is a sanctuary of privacy and luxury.
Upon entering, you are presented with two distinct choices - a spacious triple garage with rear access for your convenience or a warmly lit feature entry porch inviting you into a world of refined living.
The journey continues through a thoughtfully designed home office, perfect for moments of peace and contemplation. Movie enthusiasts will be captivated by the dedicated home theatre, offering an immersive experience for film or sports.
The master suite, strategically placed at the front, opens up to an inviting pool area. This retreat boasts a spacious timber-floored haven with an expansive walk-in robe, an ensuite featuring a double vanity, a separate bath, shower, and a private toilet. At the rear, discover equally impressive rooms, each adorned with walk-in or built-in robes, strategically located for convenience, growth, and family comfort.
The heart of the home lies in the generous shared space, featuring a modern kitchen with top-notch amenities, a striking island with a breakfast bar, a walk-in pantry, a new freestanding Smeg stove, an appliance cupboard and recently installed reverse cycle air-conditioning throughout the home. This culinary haven flows into a spacious dining area on one side and a large open living area on the other, creating a harmonious centrepiece for family gatherings and entertaining.
Step outside, and you'll find an outdoor oasis designed to make you the envy of friends and family. The expansive alfresco area, under the main roof, is adorned with timber decking and an outdoor bar equipped with ample fridge space including kegs and bar taps. A distinctive pizza oven adds an authentic touch to your culinary endeavours.
Overlooking a stunning below-ground pool surrounded by liquid limestone pavers, a captivating waterfall feature, shaded by elegant sail awnings and lush gardens, this space is a haven for relaxation and rejuvenation.
Imagine yourself lounging in your favourite chair, engrossed in a captivating book, sipping on a refreshing cocktail, or taking a refreshing dip to cool off on those sun-soaked days. This home is not just a residence; it's a lifestyle statement.
KEY FEATURES:
- 275sqm of total living on 684sqm block
- 4 kingsize bedrooms each with fans and robes
- Separate Theatre, Games & Study
- Raised triple garage with attic.
- Resort style pool with outdoor shower surrounded by elegant liquid limestone
- Super-sized alfresco area complete with pizza oven, keg fridge, bar taps all perched on the feature hardwood bar
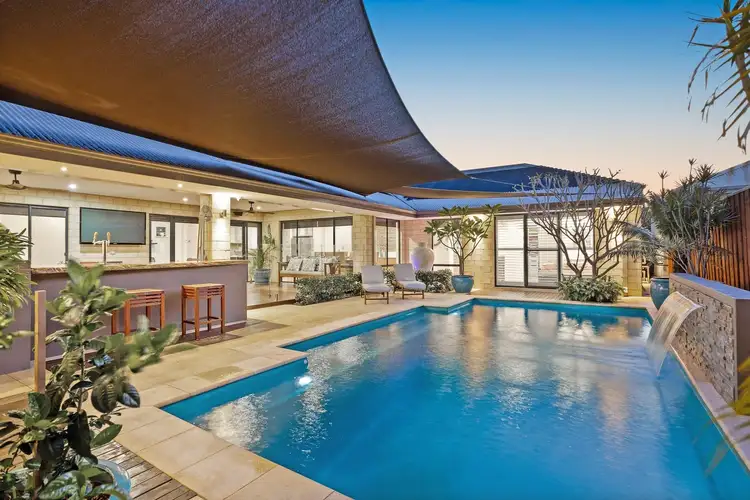
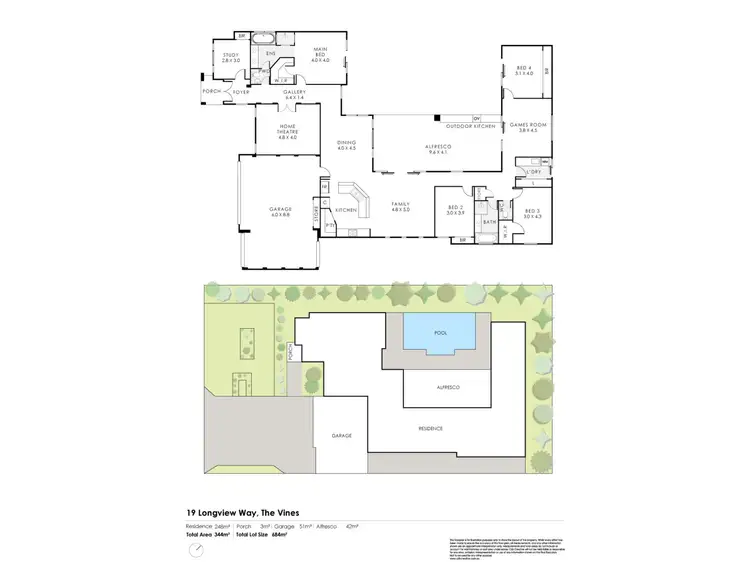
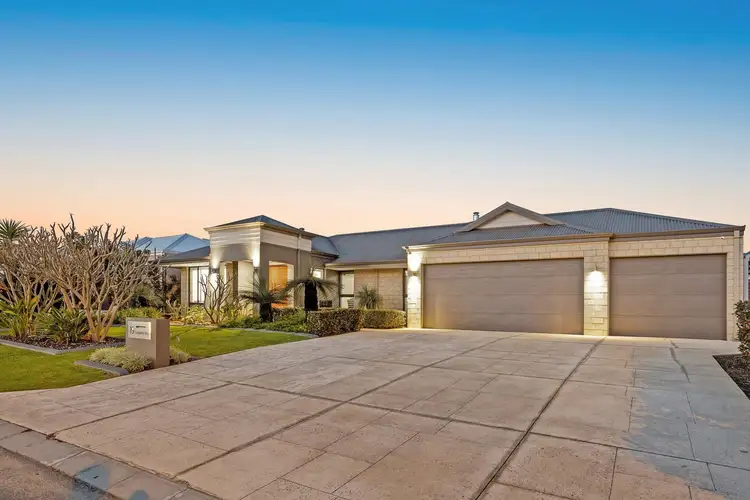
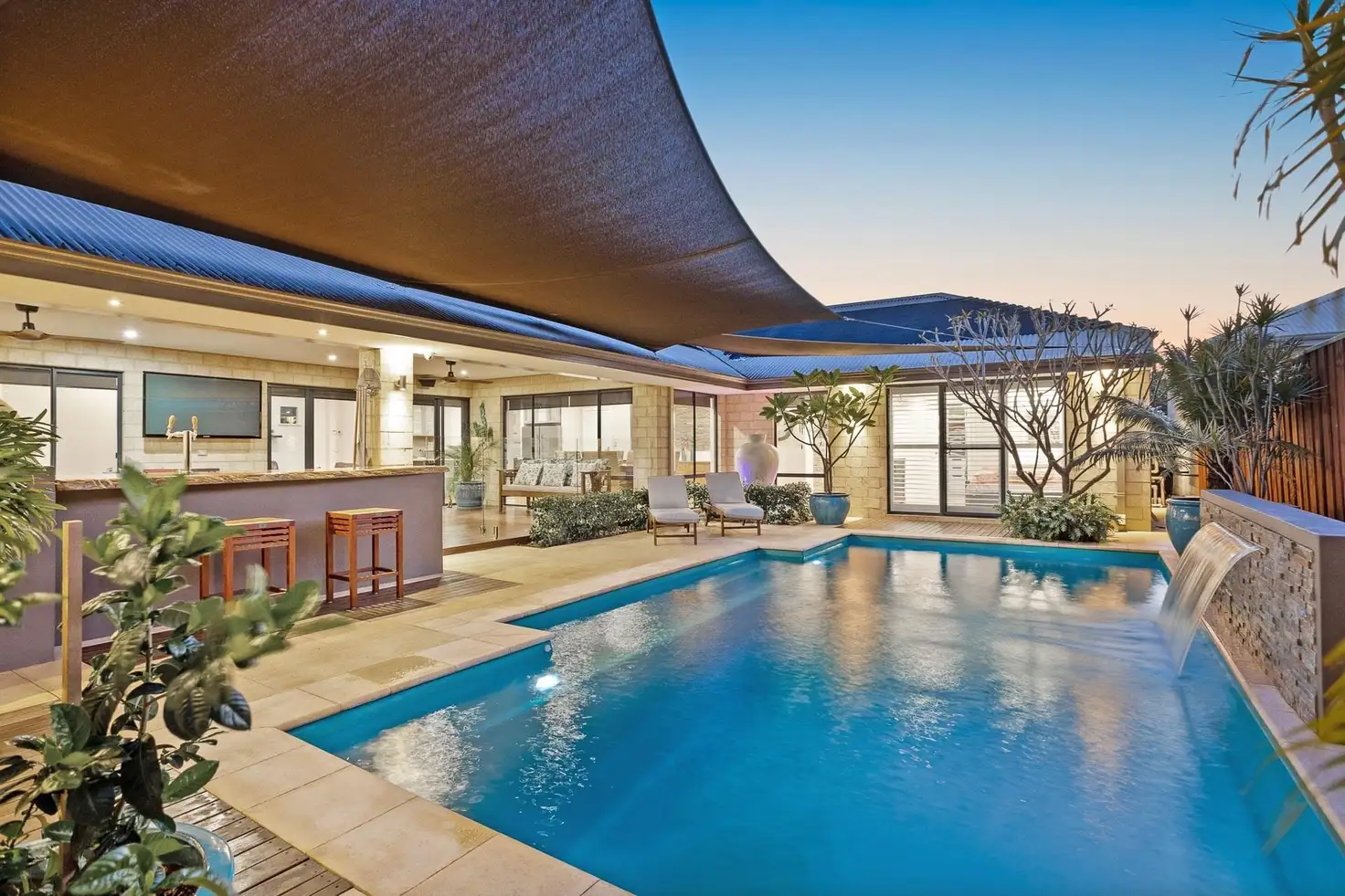


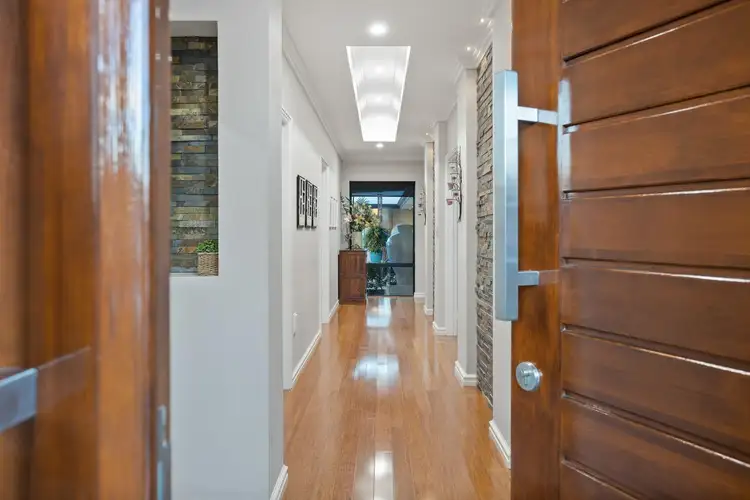
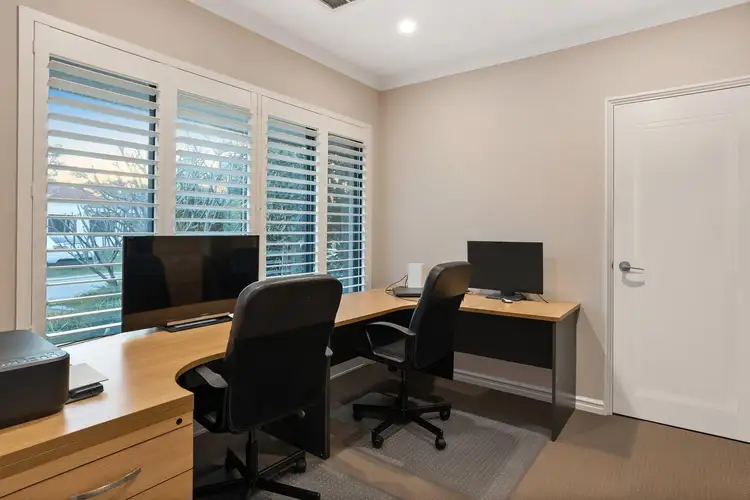
 View more
View more View more
View more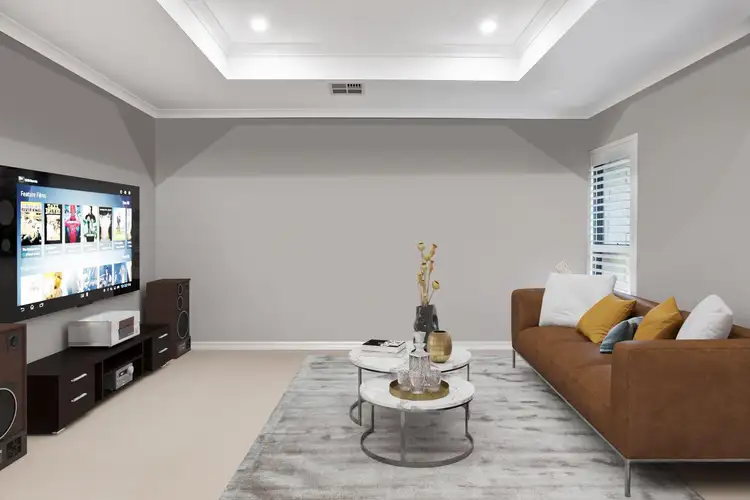 View more
View more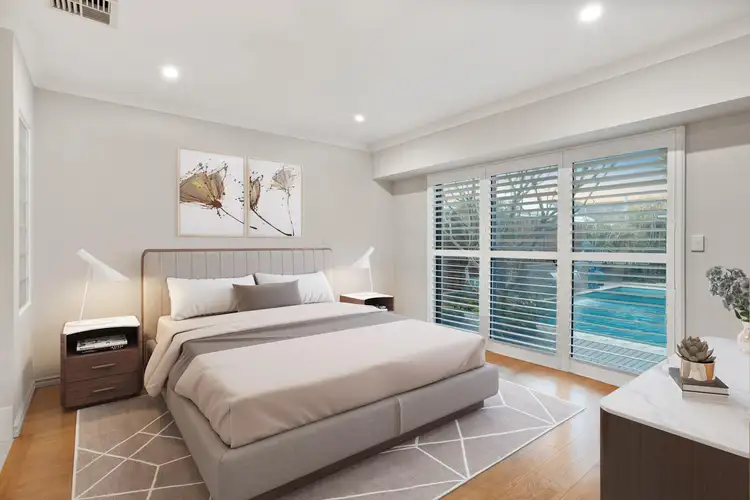 View more
View more

