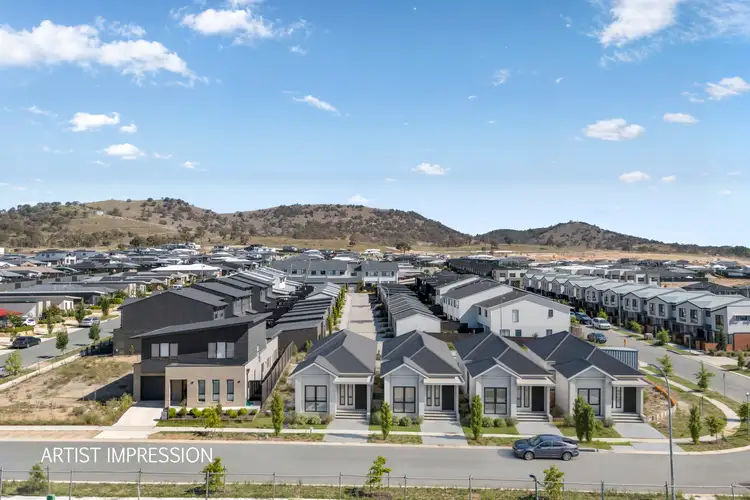This single-level, two-bedroom, two-bathroom terrace home, complete with a study and a double garage, is situated in a quiet neighborhood, making it an ideal choice for families, downsizers, or professional couples. The property features a spacious open-plan living and dining area, a modern kitchen equipped with stainless steel appliances, and a large master bedroom with an ensuite bathroom. Additionally, there is a dedicated study, a laundry room, and a 22 sqm courtyard.
Features:
- No strata.
- Two bedrooms
- Two bathrooms
- Double garage for two cars
- Study
- Open-plan living and dining area
- Modern kitchen with stainless steel appliances
- Velux skylight in the kitchen and Velux sun tunnels in both bathrooms
- Large master bedroom with ensuite bathroom
- Laundry room
- Homeowners' warranty, including a 6-year structural guarantee
- Warranty for all appliances as per the manufacturer's specifications
- 90-day maintenance period
- Connection to stormwater and sewer
- Colorbond roofing, fascia, and gutters
- Full termite protection as per requirements
- Aluminium double-glazed windows with locks and fly screens
- Concrete driveway
- Front porch lights
- Solid entry door (builder's selection)
- External tap
- Single-phase power
- Insulated walls and ceiling to Energy Efficiency Rating (EER)
- Ducted reverse cycle air conditioning and heating
- Internal walls and ceiling painted
- 1 x TV antenna
- External garden tap
- External cladding as per plan
- Colorbond roof as per plan
- Coloured fascia, gutters, and downpipes
- All brickwork to be pressure cleaned upon completion
- 2550 mm ceiling height
- Internal insulated external walls rated R2 and ceilings rated R4
- 90 mm skirting and architraves
- 10 mm plasterboard to walls and ceilings, including water resistance for wet areas
- Internal doors are 2040 mm high
- Lemaar door handles for all internal doors
- Magnetic door stops matching internal door handles
- Weather seals on all external doors
- Paint (white or similar) for walls and ceilings
- All woodwork painted with a semi-gloss finish
Kitchen:
- Custom-made kitchen extending to the ceiling, featuring a 1.5L stainless steel double bowl
- Kitchen mixer tap
- Bosch 60 cm stainless steel electric oven
- Bosch 60 cm stainless steel gas cooktop
- Bosch 60 cm canopy range hood OR Smeg 60 cm undermount range hood
- Power points: 2 x double and 2 x single
- 20 mm stone benchtops
- Timber-look hybrid flooring
Double Garage:
- Reinforced concrete floor
- Remote-controlled panel lift Colorbond door (includes 3 remotes)
Robes and Linen:
- Custom-built walk-in robe with top shelf, shelving unit, and chrome hanging rail
- Custom-built robes with top shelf, shelving unit, and chrome hanging rail in all bedrooms
- Mirrored sliding doors for all bedroom robes
- Additional cupboards as per plan
- Flooring: Timber-look hybrid or carpet ($60/sqm allowance)
- Tiles for all bathrooms, laundry, and WC ($50/sqm allowance)
Ensuite:
- Floor-to-ceiling tiles (300 x 600 mm size or 600 x 600 mm size)
- Floor tiles (300 x 600 mm size or 600 x 600 mm size)
- Wet seal treatment for floor and wall perimeter
- Single vanity
- Plug and waste
- Double 600 mm towel rail
- Basin mixer
- Showerhead
- Shower mixer
- Toilet
- Toilet roll holder
- Frameless mirror (900 mm high, width to suit vanity)
- Semi-frameless shower screen with clear glass
- 1 x double power point
- Drain
Bathroom:
- Floor-to-ceiling tiles (300 x 600 mm size or 600 x 600 mm size)
- Floor tiles (300 x 600 mm size or 600 x 600 mm size)
- Wet seal treatment for floor and wall perimeter
- Single vanity with a stone top and top-mount bowl
- Plug and waste
- Double 600 mm towel rail
- Basin mixer
- Showerhead
- Shower mixer
- Toilet
- Toilet roll holder
- Frameless mirror (900 mm high, width to suit vanity)
- Semi-frameless shower screen with clear glass
Disclaimer: All information contained herein is obtained from property owners or third-party sources which we believe are reliable. We have no reason to doubt its accuracy, however we cannot guarantee it. All interested person/s should rely on their own enquiries.








 View more
View more View more
View more View more
View more View more
View more
