Tucked away at the end of a secluded cul-de-sac locale and just steps from beautiful Aubin Grove Reserve, the Aubin Grove Sport and Community Facility and Aubin Grove Primary School in the opposite direction, this stylish and free-flowing 4 bedroom 2 bathroom home is a place where every detail is designed for your family's perfect story.
Out front, a fantastic playset for the young ones will keep them happy, whilst a trickling garden water feature helps set the mood, before you even step foot inside.
To the left off entry lies a handy study area, adjacent to a spacious master suite – generous in its proportions like the other bedrooms and boasting a huge custom-fitted “his and hers” walk-in wardrobe with sliding doors, as well as a commodious light-filled ensuite bathroom with a shower, a separate bubbling spa bath, a toilet and central twin-vanity basins.
The separate minor sleeping quarters – that includes the second, third and fourth bedrooms (all with built-in double-door robes) – are serviced by a separate second toilet and a contemporary main bathroom with a shower, separate bath and twin vanities that reduce traffic at family peak-hour.
It all precedes the headline act of the floor plan – an expansive open-plan family, dining and kitchen area where a large walk-in pantry, sparkling 30mm-thick waterfall-edge stone bench tops, a breakfast bar, feature pendant lights, double sinks, a plumbed fridge recess and attractive tiled splashbacks meet a stainless-steel range hood, Neff oven and five-burner gas cooktop, and a quality Miele dishwasher.
Two separate sets of double doors off the main living zone reveal neighbouring theatre and games rooms that essentially triple your personal options, under the one roof. All generations will be left spoilt for choice here, that's for sure.
Outdoors and off the family room sits a private oasis of a backyard setting, highlighted by a shimmering below-ground salt-magnesium heated fibreglass swimming pool. Right beside the pool is a delightful breezy courtyard that captures plenty of natural sunlight and is overlooked by an exceptional covered skillion-roof alfresco-entertaining area. There is also a large trampoline on the rear lawn that the kids will appreciate to no end.
Other lush local parks, playgrounds and excellent schools are within arm's reach of this tranquil spot, with the Harvest Lakes Shopping Centre, Aubin Grove Train Station and the Kwinana Freeway also just minutes away in their own right, for your convenience. Location aside, this one is more than just a home – it's a complete lifestyle package, with no exceptions!
Other features include, but are not limited to:
• Portico entrance
• Wooden Bamboo floorboards
• Functional laundry off the kitchen – with linen shelves, under-bench storage and external access for drying
• Re-grouted showers
• Massive internal walk-in storeroom/linen press
• Ducted and zoned reverse-cycle air-conditioning
• Gas-bayonet heating in the family room
• CCTV security cameras
• Security-alarm system
• Security window roller shutters
• Feature down lights
• Internal white plantation window shutters/blinds
• External power points
• Instantaneous gas hot-water system
• Reticulation
• Low-maintenance gardens
• Side garden shed
• Remote-controlled double lock-up garage with a storage area and internal shopper's entry door
• 289sqm (approx.) of total internal and external living area
• Built in 2011 by Redink Homes
• City of Cockburn Rates - $2539.98 p/a approx.
• Water Rates - $1528.38 p/a approx.
Contact Exclusive Listing Agent, Zvon Mikulic, now on 0439 811 023 to arrange your private viewing today!
Disclaimer:
This information is provided for general information purposes only and is based on information provided by the Seller and may be subject to change. No warranty or representation is made as to its accuracy and interested parties should place no reliance on it and should make their own independent enquiries.
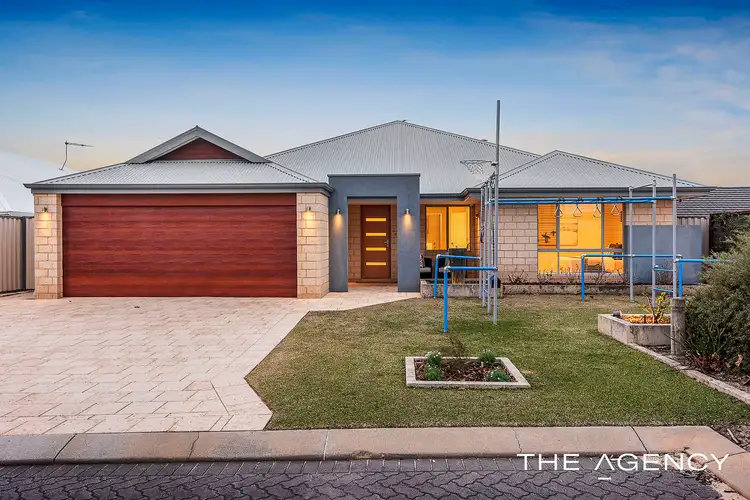
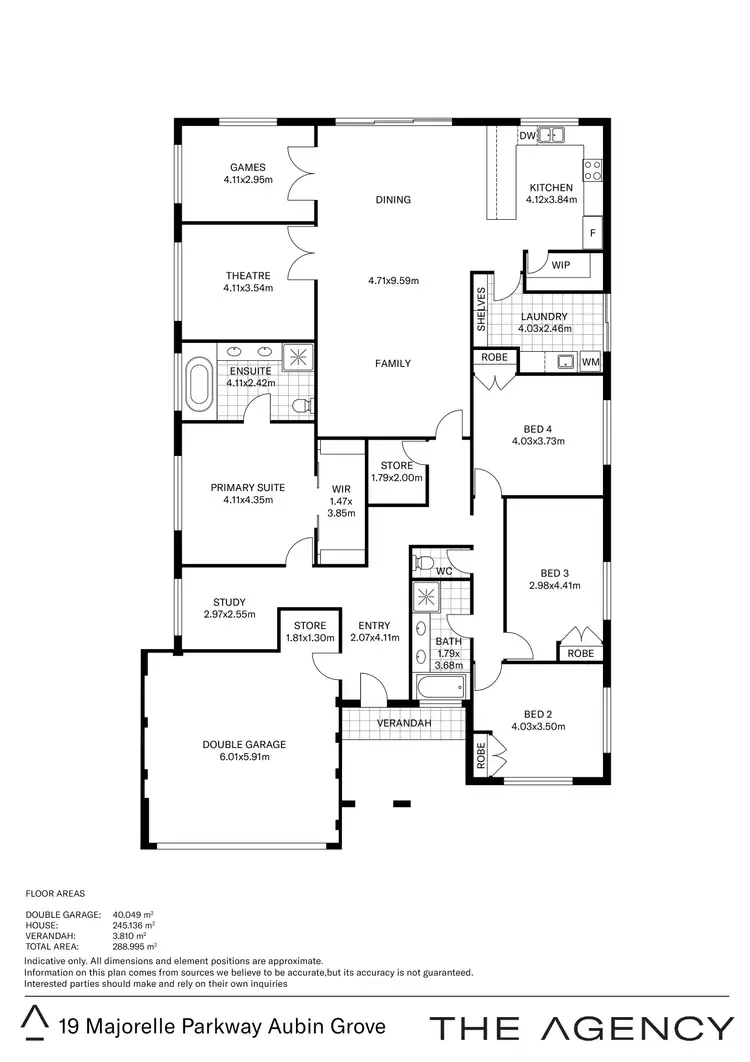

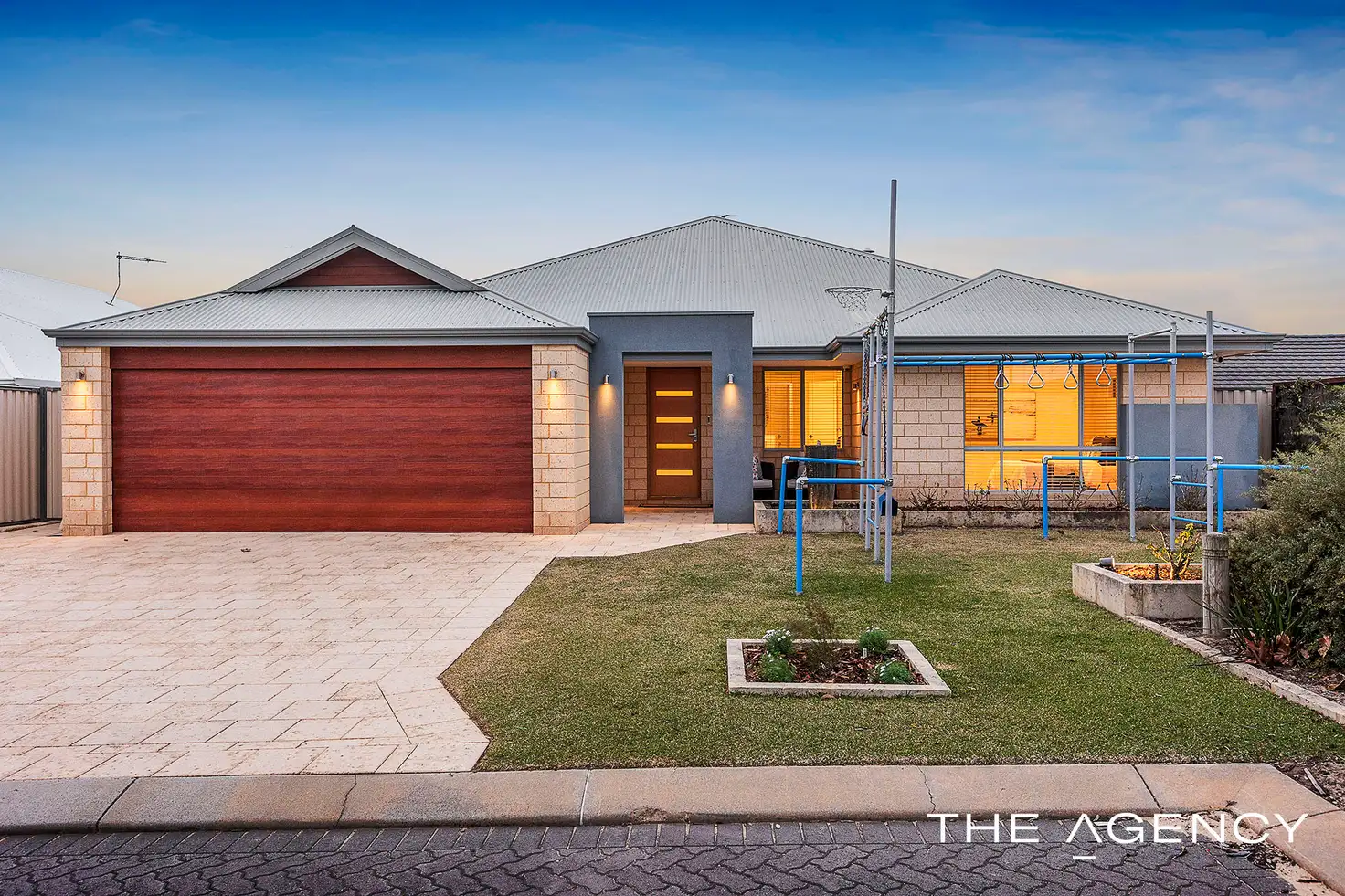




 View more
View more View more
View more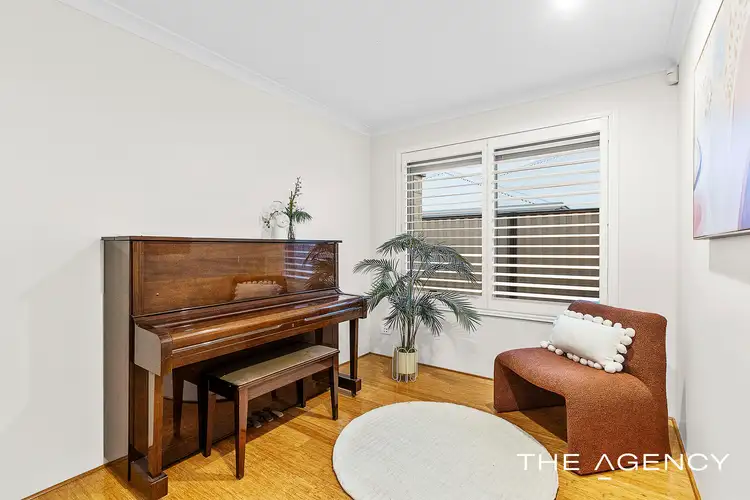 View more
View more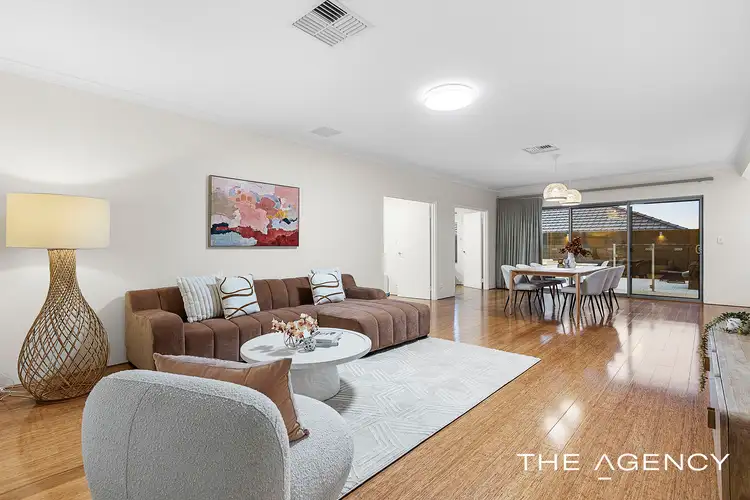 View more
View more
