$498,000
5 Bed • 2 Bath • 7 Car • 600m²
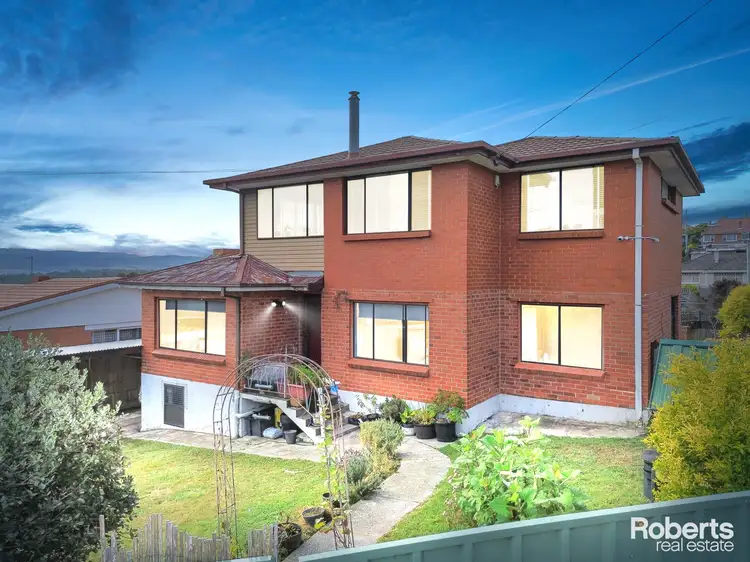
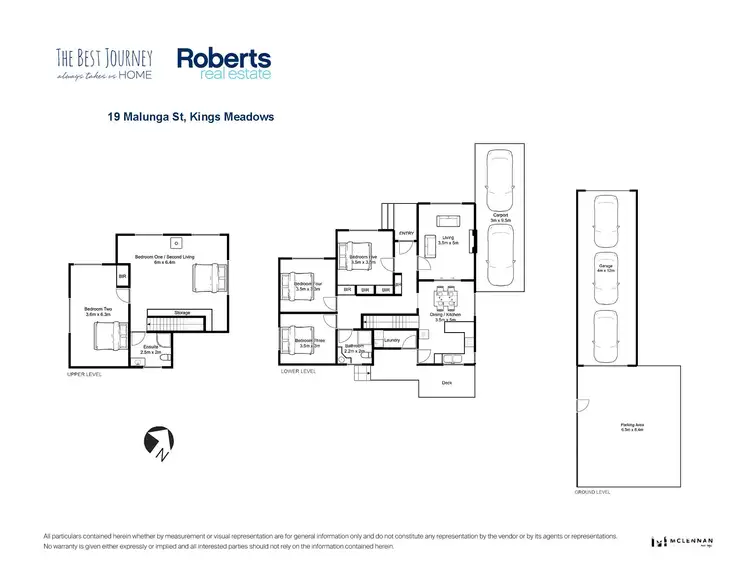
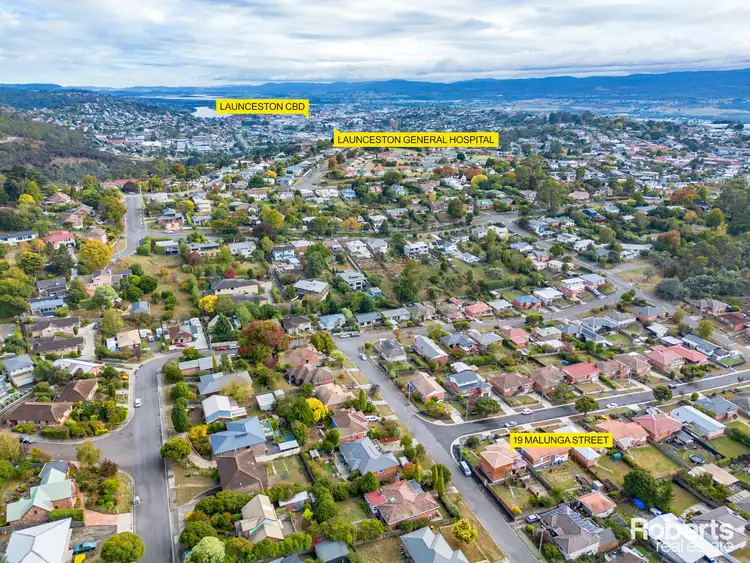
+22
Sold
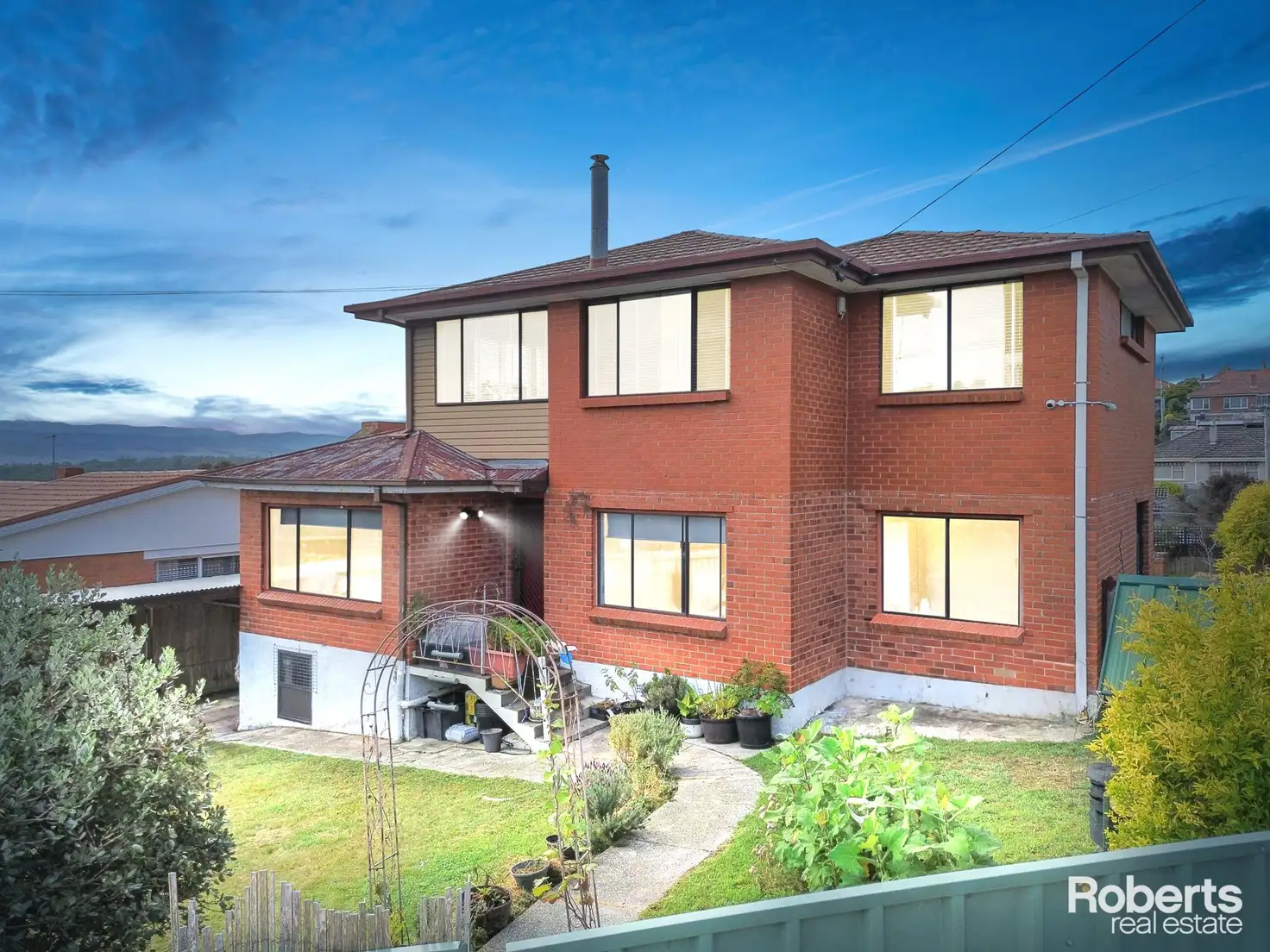


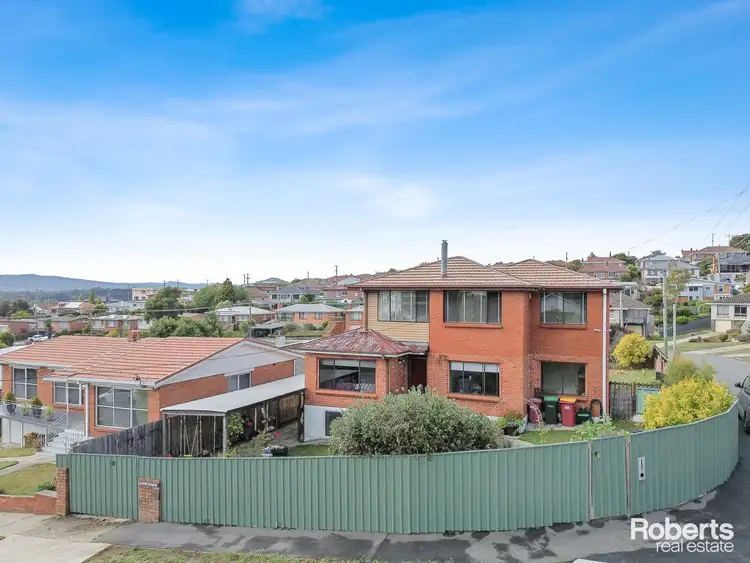
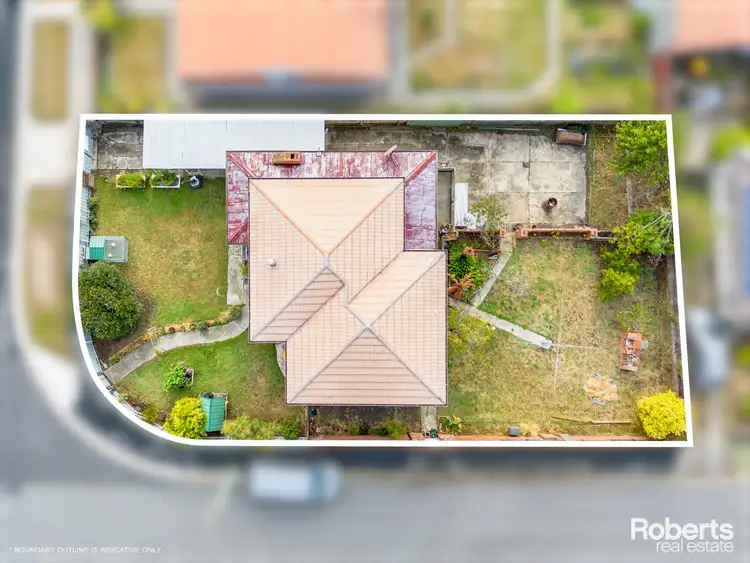
+20
Sold
19 Malunga Street, Kings Meadows TAS 7249
Copy address
$498,000
- 5Bed
- 2Bath
- 7 Car
- 600m²
House Sold on Fri 13 Sep, 2024
What's around Malunga Street
House description
“Best location Quiet, Private & Ample Parking!”
Property features
Other features
Upstairs retreatBuilding details
Area: 173m²
Land details
Area: 600m²
Interactive media & resources
What's around Malunga Street
 View more
View more View more
View more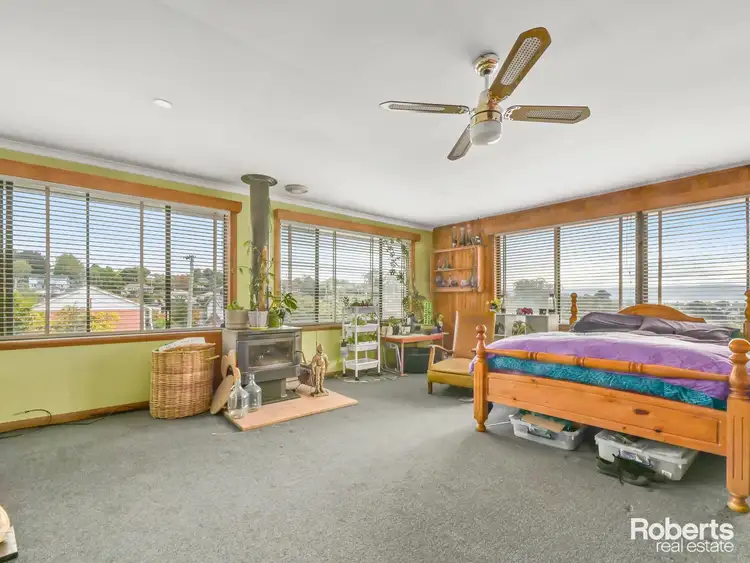 View more
View more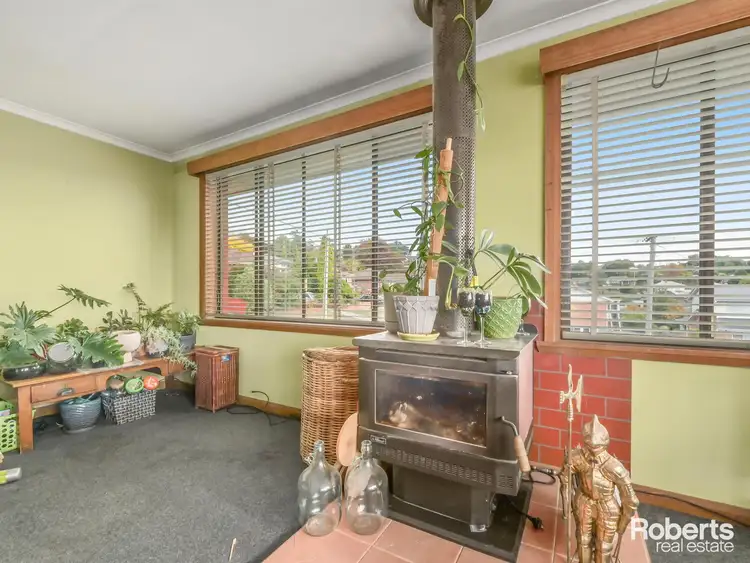 View more
View moreContact the real estate agent

Peter Haworth
Roberts Real Estate - Launceston
0Not yet rated
Send an enquiry
This property has been sold
But you can still contact the agent19 Malunga Street, Kings Meadows TAS 7249
Nearby schools in and around Kings Meadows, TAS
Top reviews by locals of Kings Meadows, TAS 7249
Discover what it's like to live in Kings Meadows before you inspect or move.
Discussions in Kings Meadows, TAS
Wondering what the latest hot topics are in Kings Meadows, Tasmania?
Similar Houses for sale in Kings Meadows, TAS 7249
Properties for sale in nearby suburbs
Report Listing
