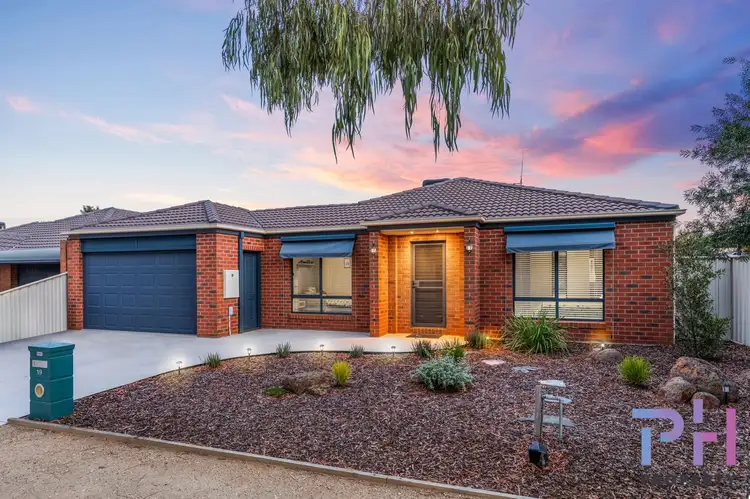$560,000
4 Bed • 2 Bath • 1 Car • 561m²



+11
Sold





+9
Sold
19 Manna Gum Drive, Epsom VIC 3551
Copy address
$560,000
- 4Bed
- 2Bath
- 1 Car
- 561m²
House Sold on Tue 28 May, 2024
What's around Manna Gum Drive
House description
“AMAZING VALUE FOR FIRST HOME BUYERS & DOWNSIZERS!”
Property features
Other features
0Building details
Area: 150m²
Land details
Area: 561m²
Interactive media & resources
What's around Manna Gum Drive
 View more
View more View more
View more View more
View more View more
View moreContact the real estate agent

Tim Rooke
PH Property
0Not yet rated
Send an enquiry
This property has been sold
But you can still contact the agent19 Manna Gum Drive, Epsom VIC 3551
Nearby schools in and around Epsom, VIC
Top reviews by locals of Epsom, VIC 3551
Discover what it's like to live in Epsom before you inspect or move.
Discussions in Epsom, VIC
Wondering what the latest hot topics are in Epsom, Victoria?
Similar Houses for sale in Epsom, VIC 3551
Properties for sale in nearby suburbs
Report Listing
