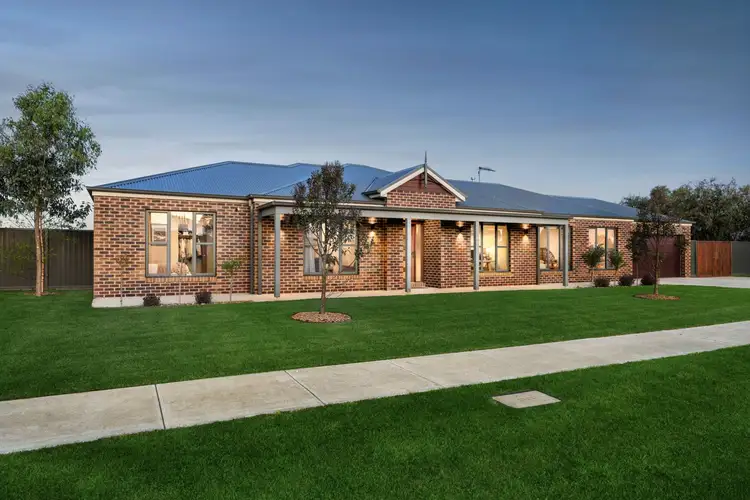Offering a sophisticated street appeal and attention to detail at every turn, this Metricon home provides a polished lifestyle across a generous corner allotment. Proudly positioned across 1162sqm (approx.) the stately residence presents desirable living complemented by a considered floor-plan and Hamptons inspired accents to create a truly superior home in the heart of the Macedon Ranges.
Upon entry, natural light streams across the honey toned floorboards, and bounces throughout the tonal and tactile interior to create a haven of refined relaxation.
Offering glimpses into the central family precinct, the entry hall offers a selection of destinations, well positioned across the consciously designed floor-plan. A formal lounge overlooks the landscaped front yard and provides a retreat perfectly suited to peaceful enjoyment away from the hub of the home. Adjacently located for ease of access, a designated study and home office space is the ideal solution for business and recreational needs. Occupying a sumptuously scaled space at the centre of the home, the open plan living, dining and kitchen area invites casual entertaining amongst gracious surrounds. Bespoke wall panelling and plantation shutter divides offer touches of inspired Hamptons living, complemented by extended sliding glass doors to allow seamless outside integration.
Stone bench-tops, tiled Herringbone splash-backs and tactile wood laminate cabinetry set the tone for a kitchen outfitted with an abundance of preparation space and functionality. Upgraded stainless steel appliances make things easy for the home chef, while a butler's pantry tucked around the corner makes for plenty of additional storage and a light graced breakfast and coffee station.
Entertaining is an absolute treat underneath the gabled alfresco area, which is highlighted by a custom brickwork, open, fireplace. Complete outfitting of all-weather blinds, and a ceiling fan make this the perfect extended living space for year-round use. Star gazing and flickering wood fires are best enjoyed tucked underneath this spectacular addition, where evenings spent at home will become a highlight. Rolling turf expands from the residence, allowing plenty of low maintenance space for kids both big and small. A 5.5m x 8m concrete base and powered shed completes the picture, with added functionality of rear vehicle access.
Down the airy hallway, a large resort style parents retreat awaits, located for privacy away from the heart of the home. Overlooking the front yard, the master suite is well supported by a walk-in wardrobe and an ensuite bathroom. Two guest bedrooms are located down the centre hallway, offering built in wardrobes and plush carpet under foot to provide comfortable accommodation. Located for ease, the family bathroom is found adjacent to the laundry and walk-in linen closet, to create a truly family friendly and considered residence.
Orientated around sumptuous family living within the heart of the Macedon Ranges, this premium quality home offers a highly desirable opportunity to secure a lifestyle only dreamed of.
Additional features included ducted heating, split system heating and cooling, an open wood fire within the undercover alfresco area, a 5.5m x 8m shed, a laundry with external access and a walk-in linen closet, a sealed double car garage and gated side access.
Located in the stunning Macedon Ranges, Romsey is just 60km north of Melbourne's CBD, half an hour drive to Melbourne Airport and 10-15 minutes away from Clarkefield or Riddells Creek Railway Stations.
For further details please do not hesitate to contact Joshua Reeves at Ray White Romsey on 0428 948 243.








 View more
View more View more
View more View more
View more View more
View more
