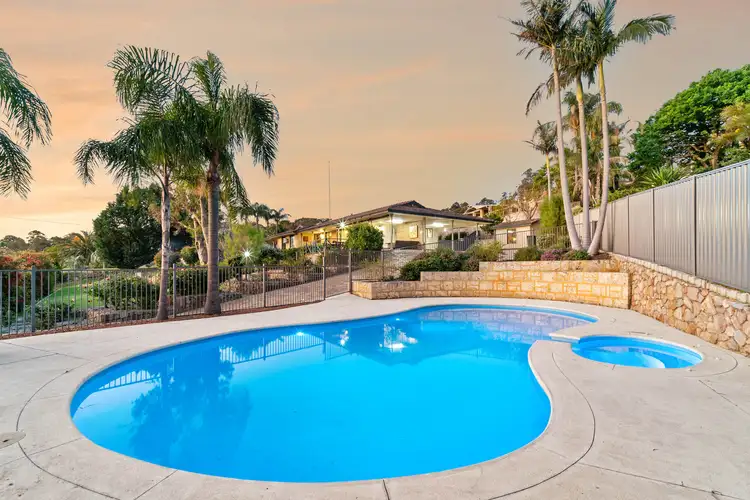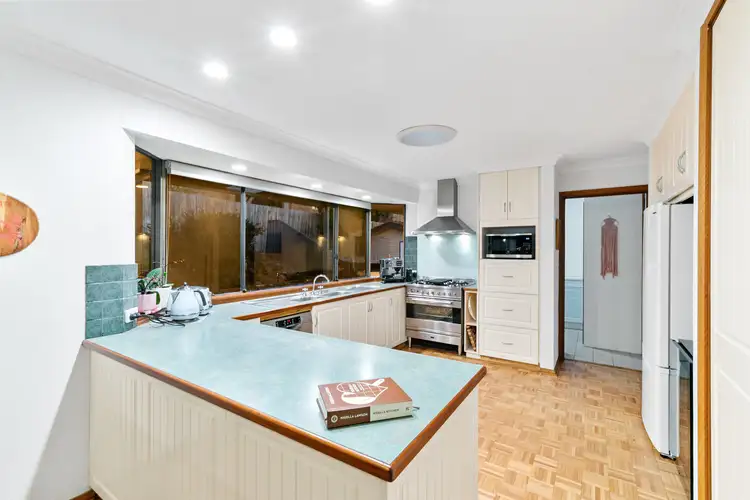$920,000
5 Bed • 3 Bath • 3 Car • 2137m²



+32
Sold





+30
Sold
19 Marri Crescent, Lesmurdie WA 6076
Copy address
$920,000
- 5Bed
- 3Bath
- 3 Car
- 2137m²
House Sold on Thu 8 Dec, 2022
What's around Marri Crescent
House description
“UNDER OFFER”
Property features
Land details
Area: 2137m²
What's around Marri Crescent
 View more
View more View more
View more View more
View more View more
View moreContact the real estate agent

Ben Ciocca
Provincial Real Estate
0Not yet rated
Send an enquiry
This property has been sold
But you can still contact the agent19 Marri Crescent, Lesmurdie WA 6076
Nearby schools in and around Lesmurdie, WA
Top reviews by locals of Lesmurdie, WA 6076
Discover what it's like to live in Lesmurdie before you inspect or move.
Discussions in Lesmurdie, WA
Wondering what the latest hot topics are in Lesmurdie, Western Australia?
Similar Houses for sale in Lesmurdie, WA 6076
Properties for sale in nearby suburbs
Report Listing
