“ULTIMATE IN EXECUTIVE STYLE LIVING”
They don't come up that often, but when they do, they take your breath away.
This amazing Executive home has all the creature comforts and more! Set on a picturesque 3.50 acres with an array of garden beds and fruit trees, with plenty of privacy on offer.
As you drive up the asphalt driveway you are taken back with the quality and features this 2-story home has to offer. Starting externally, you have a large 6mx9m shed and 3 phase power to the property. Ample room for your workshop or man cave and still room for the cars. There is additional car accommodation under main roof to this glorious home too.
To the rear is a large entertainment area perfect for those weekends spending time with family and friends over a BBQ and beverage of choice. For the warmer months you have access off the entertainment area straight to the in-ground swimming pool area with matured garden setting for the perfect back drop. Nothing to be done here the gardens are low maintenance and just set this home off as a place of comfort and enjoyment!
The house is honestly one of the nicest, well-presented homes we have come across in our time. From the Grandeur entry you walk into a large open plan living area with high ceilings throughout and timber flooring. Continue through to the formal dining room with the wood fire heater and stunning outlook to the rear deck with large sliding doors taking you to the place of relaxation. Sit back and take in the surrounds with family and friends.
The kitchen is designed for the executive chef of the family! All the bells and whistles with ample storage, large pantry, modern appliances and 40mm Essar stone benchtops and large breakfast bar. With large windows giving plenty of natural lighting and an unreal ambiance.
The home has a large formal sitting room/library, perfect for those taking time out to refresh and relax and a large formal dining room with access straight through to the porch and pool area.
Downstairs has its own bathroom and water closet and large laundry with easy access to the rear patio. Additionally downstairs has a guest bedroom which is large in size with plenty of robe space and privacy.
Upstairs is an architects delight with plenty of thinking going into utilizing space to its best. The Master bedroom is a huge 4.5x7.2m with large windows and stunning outlook across your new home. Large walk-in closet with plenty of storage and room for your belongings. Then through to one of the largest ensuites we have ever seen with modern décor, bath, separate shower and water closet. Situated away from the other bedrooms and offering ample room for large bedroom furniture and enough room to set up a parent's retreat.
Bedrooms 2-3-4 offer ample space with built ins and large windows giving plenty of natural lighting and views across the back gardens. The main bathroom as like the ensuite is large, modern and stunning in décor with separate bath and shower and water closet.
This truly is a one of a kind home perfect for the larger families and those seeking excellence in stunning private surrounds all within a 15 minute drive to Maryborough CBD and close proximity to the wonders of the Fraser Coast and Sunshine Coast.
Other features include:
* 2 x ducted air-conditioning systems
* Ceiling fans throughout
* Kick Ass fan to living area
* Screened in patio area
* 6.5kw Solar system
* 110,000L water tank storage
* 6mx9m shed with 3 phase power
* Modern façade with street appeal
This home is set to please and for your private viewing please call Tim (0436 005 293) or Neville (0404 124 091).
N.B. Please do not enter any property without an agent present. All inspections by appointment only. Please phone or email Agent to arrange a viewing time.
DISCLAIMER:
" Whilst all due diligence has been taken in collecting and passing on the vendor supplied information, we do not accept responsibility for its accuracy and recommend intending purchasers/interested parties conduct and rely upon their own enquiries ".

Air Conditioning

Balcony

Broadband

Built-in Robes

Deck

Dishwasher

Ducted Cooling

Ensuites: 1

Floorboards

Fully Fenced

Living Areas: 2

Pool

In-Ground Pool

Rumpus Room

Solar Hot Water

Solar Panels

Study

Toilets: 3

Water Tank
Area Views, High Clearance, Pool, Prestige Homes, Roller Door Access, Window Treatments
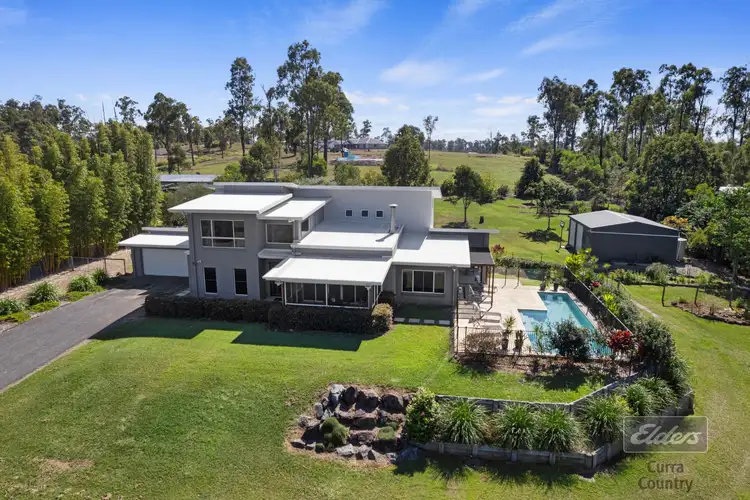

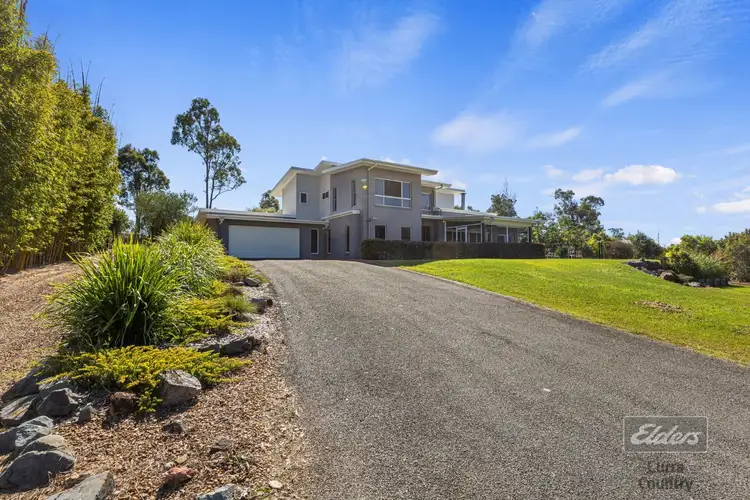
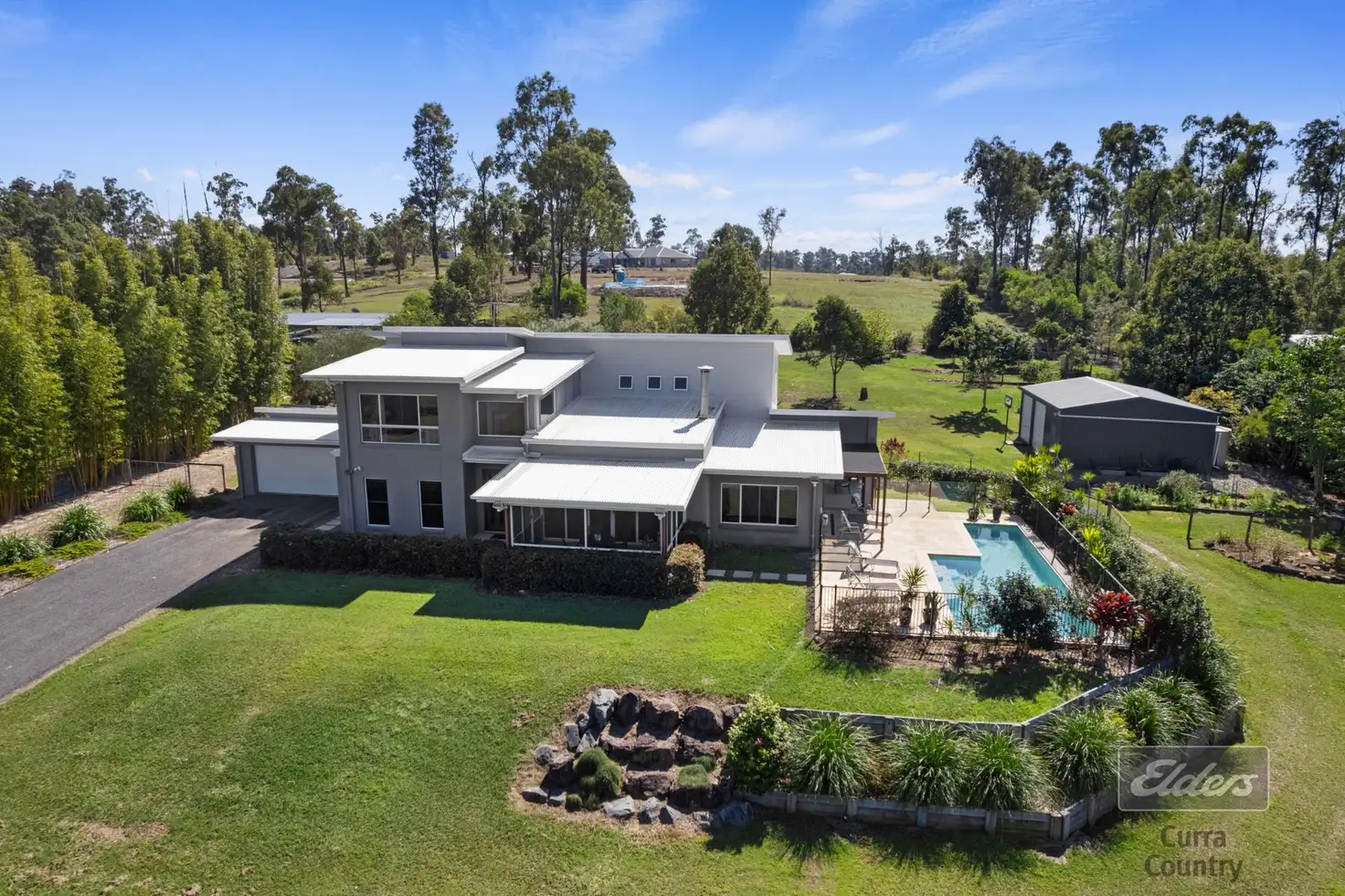


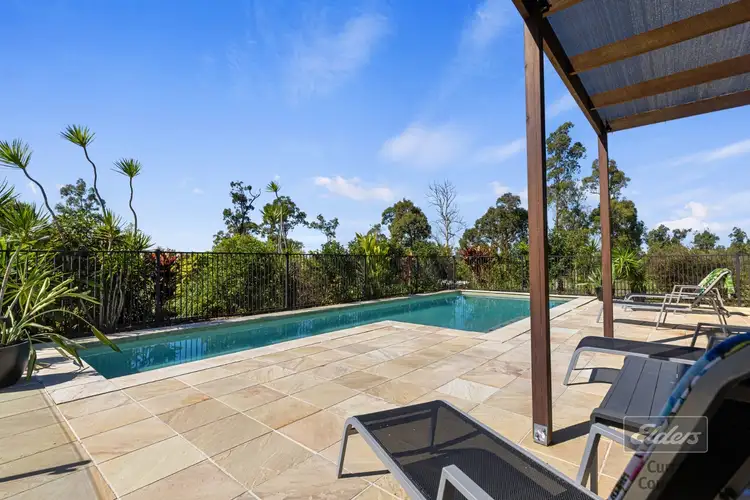
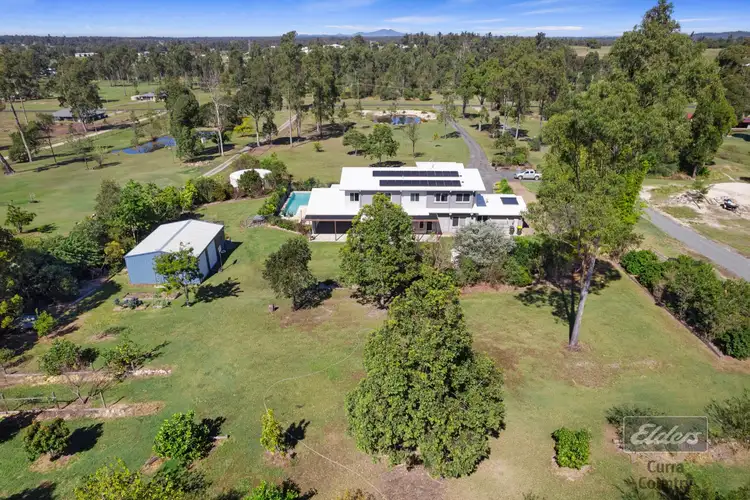
 View more
View more View more
View more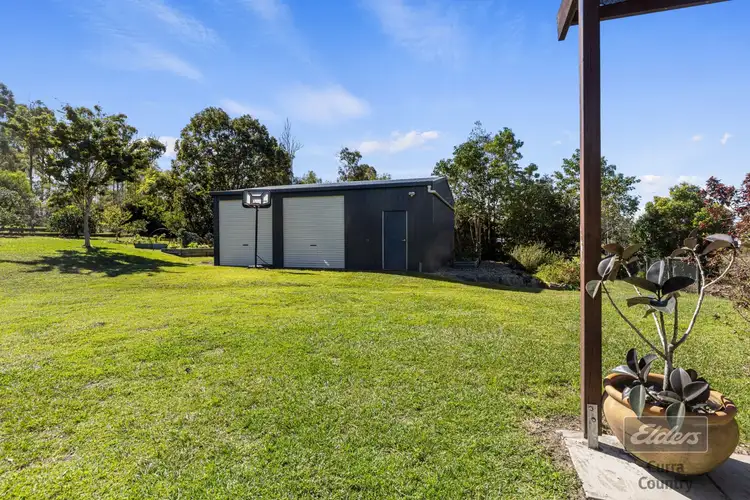 View more
View more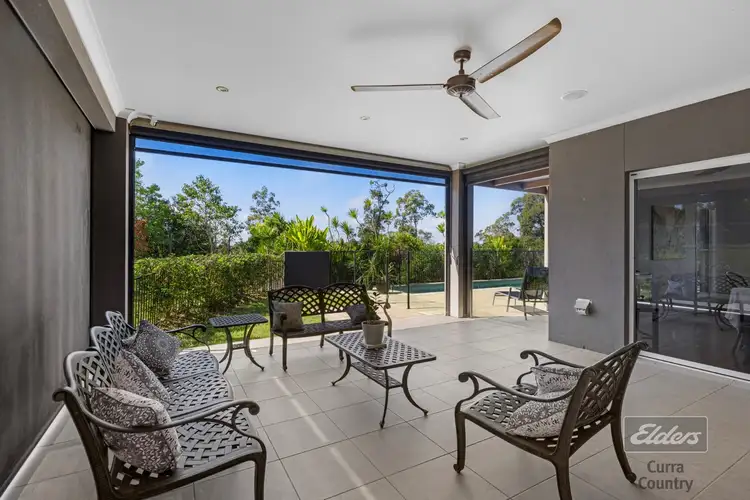 View more
View more
