For more property information text 19MAZ to 0488 810 057
The perfect family home that you will love to come home to, surrounded by contemporary design, quality appointments and luxury finishes, further complemented by a huge stunning alfresco living area with 7m pool, lush tropical gardens with full reticulation, a huge car port for 4 cars AND a separate standing self-contained granny flat.
Super convenient location, on a quiet family friendly street in the heart of one of Darwin most desirable northern suburbs. Fully renovated four-bedroom family home elevated by elegance throughout - Effortless indoor-outdoor flow through inviting open-plan living space.
Sleek greys, quality finishes and modern appliances through the ultra-contemporary kitchen boast 40mm stone bench tops with waterfall ends, an 800mm Electrolux induction cooktop with Hob2Hood® technology that automatically adjusts your rangehood, and a 600mm Electrolux pyrolytic oven with effortless self-cleaning, cleverly integrated with hidden microwave and dishwasher cabinetry for a seamless look, surrounded by striking black cabinetry with a tactile finish, designed for efficiency.
The oversized master offers veranda access, dual built-ins, and beautiful ensuite. The other 3 robed bedrooms are serviced by the luxurious main bathroom with freestanding tub.
Jaw dropping expansive outdoor entertaining with sparkling inground pool and newly installed outdoor rain head shower, and enjoy direct access to the pristine family bathroom, yet to be used. Even more convenience? The pool filter housing has a hinged lockable lid, so you don't need to hold it open whilst using the filter. Attractive brand new 10m long water feature and leafy surrounds framing the alfresco area continue to make this area an entertainer's delight.
The large self-contained granny flat / teenage retreat / potential Airbnb offers a large 5th bedroom along with living, kitchenette, and bathroom boasts an immaculately renovated layout designed with contemporary comfort in mind.
Last - but definitely not least - the extensive parking in the quadruple carport with remote sliding gate access.
Screened by lush landscaping and high fencing, the property feels wonderfully private as it welcomes you onto its landscaped tropical block, creating a serene oasis with plenty of space for all the family. Huge striking lipstick palms - some of the best in the northern suburbs, fruit trees, natives, and lush lawns are fully irrigated to create that tropical feeling year-round.
This captivating residence is in an incredibly convenient location, placing you moments from schools, sports amenities and major shopping, with Casuarina Square only 1km away and the city less than 20 minutes away.
This home ticks ALL the boxes!
The Finer Points
• Council Rates: Approx. $2,079 per annum
• Area Under Title: 841 metres squared
• Area Under Roof: Approx. 500 metres squared
• Year Built: 1983
• Zoning: LR (Low Density Residential)
• Pool Status: Compliant to Australian Safety Standards
• Status: Vacant Possession
• Rental Estimate: Approx. $1,000 - $1100 per week
• Vendors Conveyancer: Maleys Barristers & Solicitors
• Settlement period: 45 days or variation on request
• Easements: As per title
• Deposit: 10% or variation on request

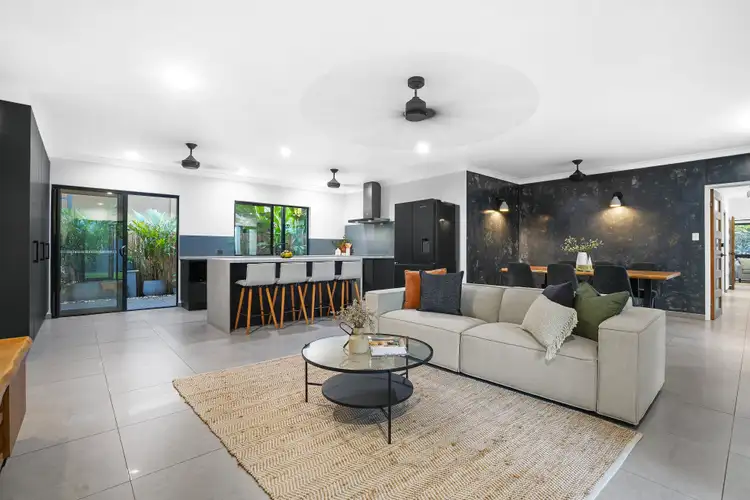
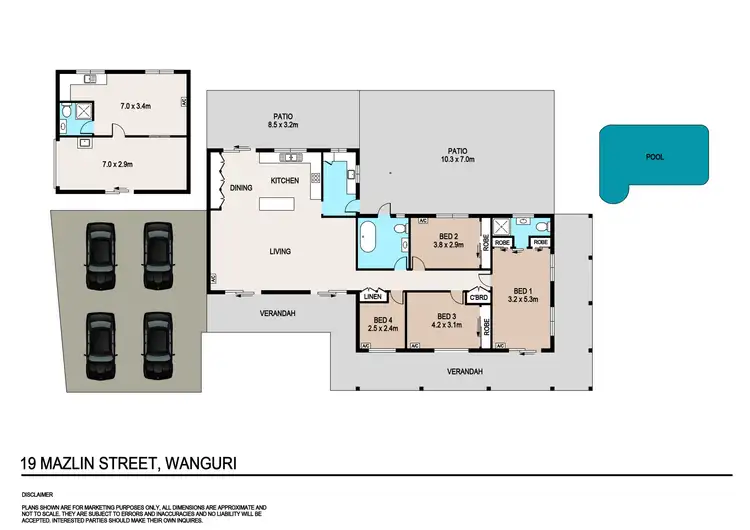
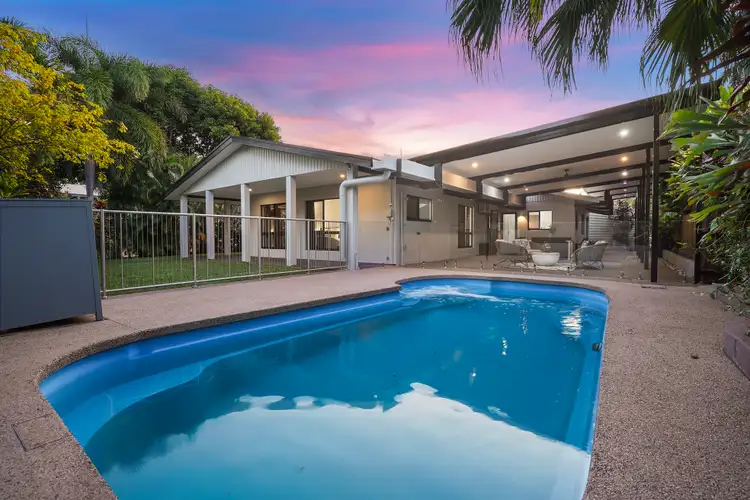
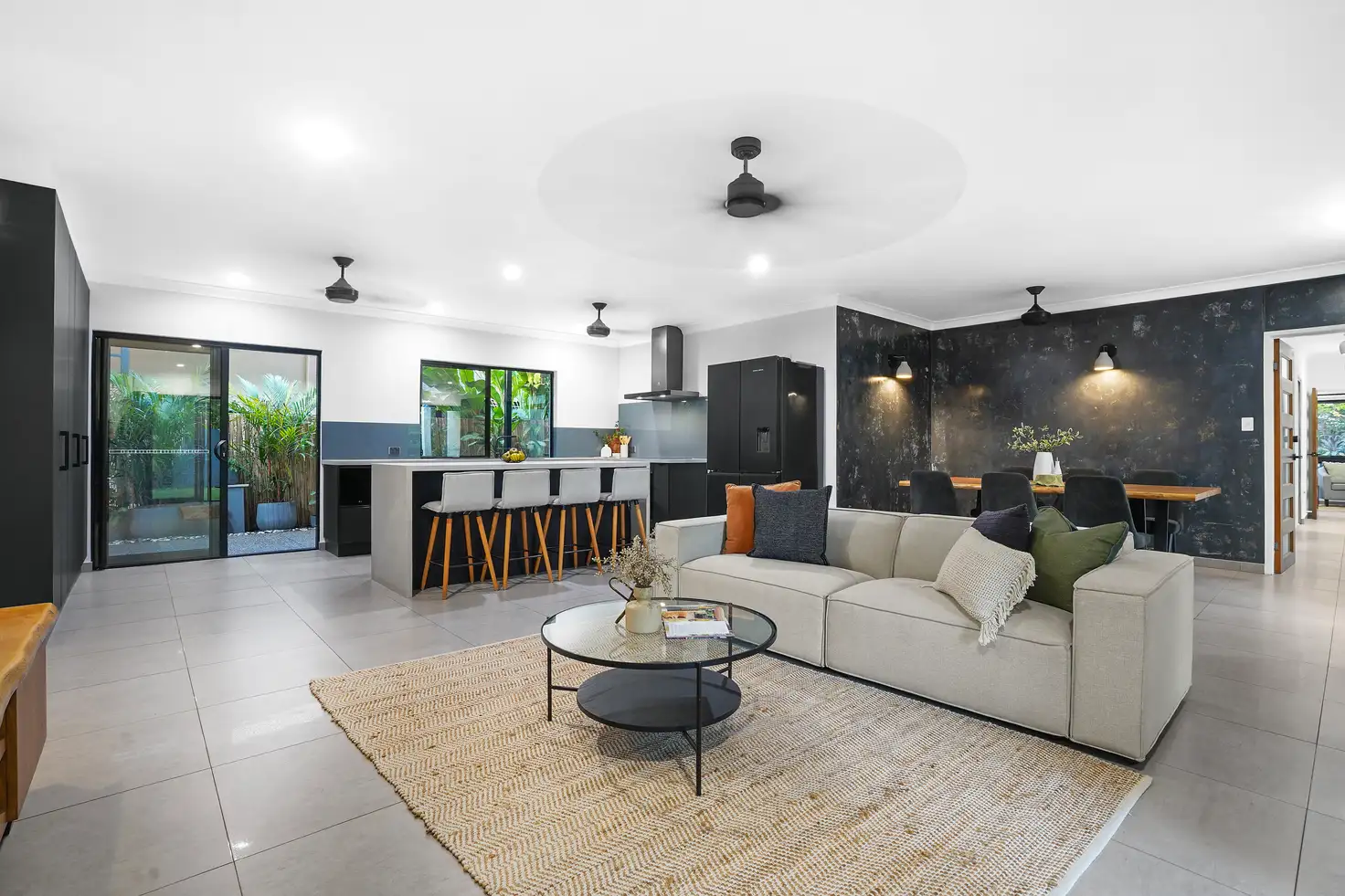


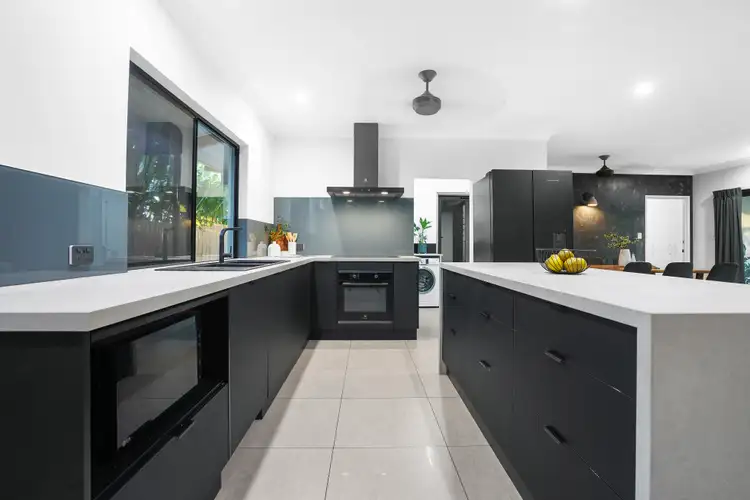
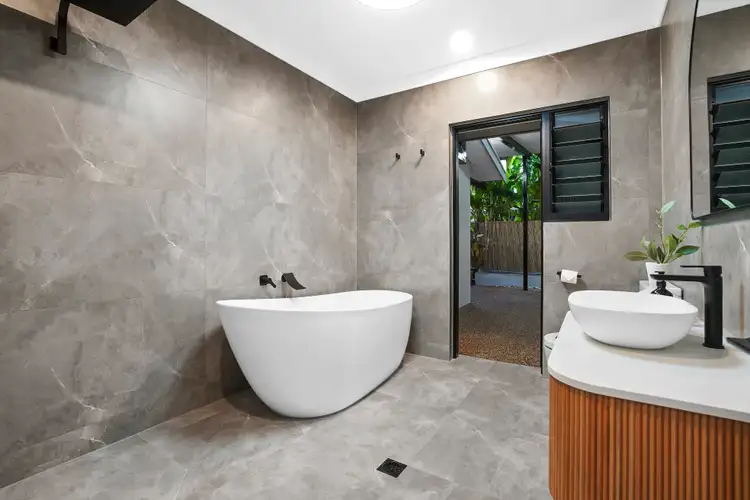
 View more
View more View more
View more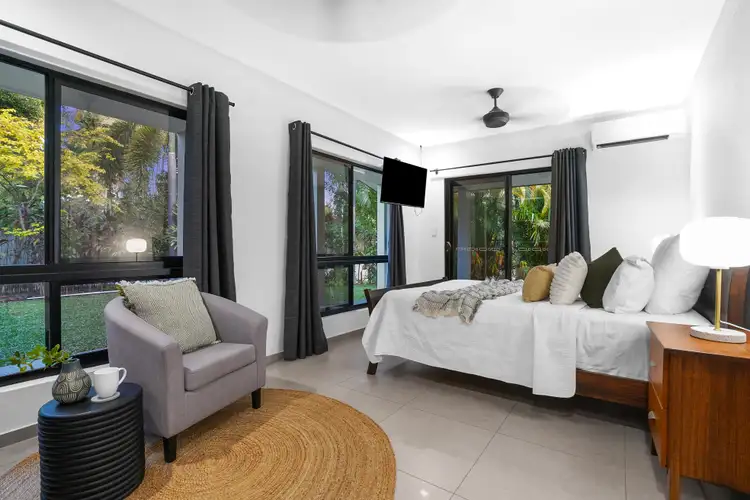 View more
View more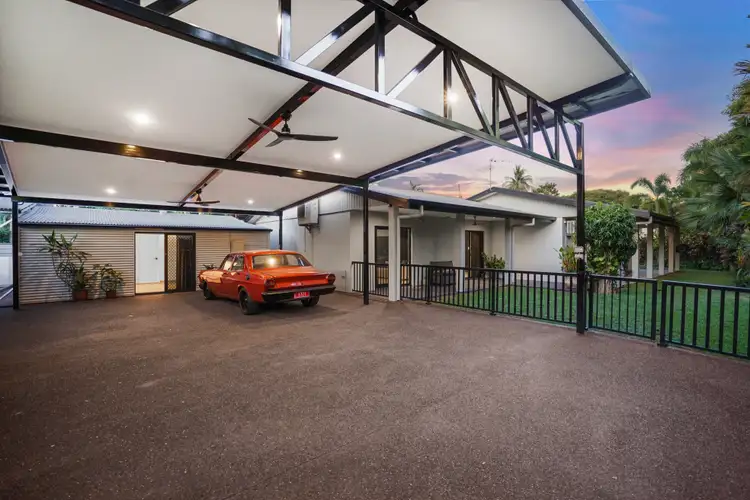 View more
View more


