Nestled in the coveted suburb of Brighton, this well-presented three-bedroom family home presents a myriad of opportunities for the discerning buyer. Positioned on a generously proportioned block, with a frontage of 19.81 (approx.) this substantial property in Brighton provides lush greenery in every direction, featuring meticulously manicured gardens and fruit trees set on a fully automated watering system. With a versatile and well-thought-out floorplan, the residence includes a detached rumpus room, offering a range of possibilities-from a serene retreat or sophisticated home office to a peaceful escape from family activities.
The front door offers an appealing street view, welcoming you into an original yet meticulously cared-for home. The formal living area, bathed in natural light through a large front-facing picture window, seamlessly connects to the dining and kitchen areas, setting the tone for a comfortable family lifestyle.
The fully functional kitchen and dining area beckon, providing picturesque garden views and an inviting atmosphere for delightful home-cooked meals and entertaining guests.
Three generously sized bedrooms showcase thoughtful design, with the master bedroom boasting spacious dimensions, a large picture window, ceiling fan, and built-in cupboards. Bedroom 2 mirrors this sophistication with built-in robes and ceiling fans.
Temperature control is seamlessly managed with ducted reverse cycle heating and cooling throughout the home, complemented by a wall-unit air conditioner strategically placed in both the formal living area and the rumpus room, ensuring comfort in every corner.
Externally, the double-length carport offers undercover vehicle storage, while a 3.4m x 5.4m shed to the rear serves as an ideal workshop or secure storage space for garden equipment, catering to the needs of the discerning homeowner.
Enhancing the allure of this residence is its enviable coastal location. Just a short walk to the beach, Jetty Road Brighton cafes and restaurants, multiple train stations, Bunnings, Domain Medical Centre, and nestled just behind Brighton Primary School, with zoning for the esteemed Brighton High School, this location is certain to fulfil various criteria for prospective buyers.
Additional Features include Gas Hot Water and an Integrated Watering System
Disclaimer: All floor plans, photos and text are for illustration purposes only and are not intended to be part of any contract. All measurements are approximate, and details intended to be relied upon should be independently verified.
(RLA 299713)
Magain Real Estate Brighton
Independent franchisee - Denham Property Sales Pty Ltd

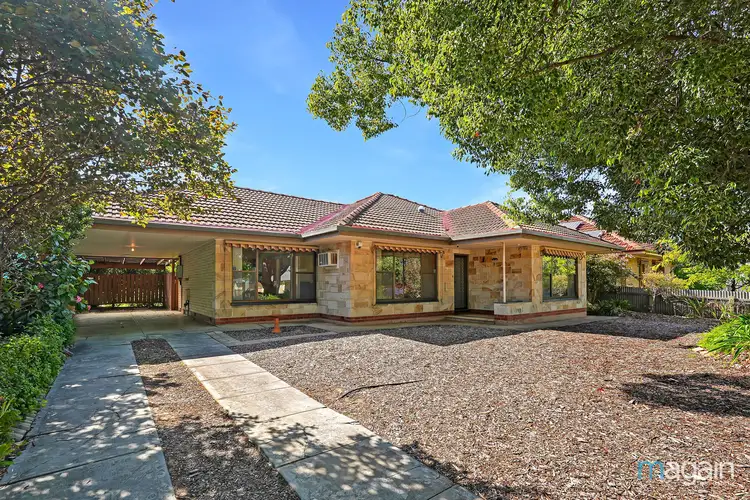
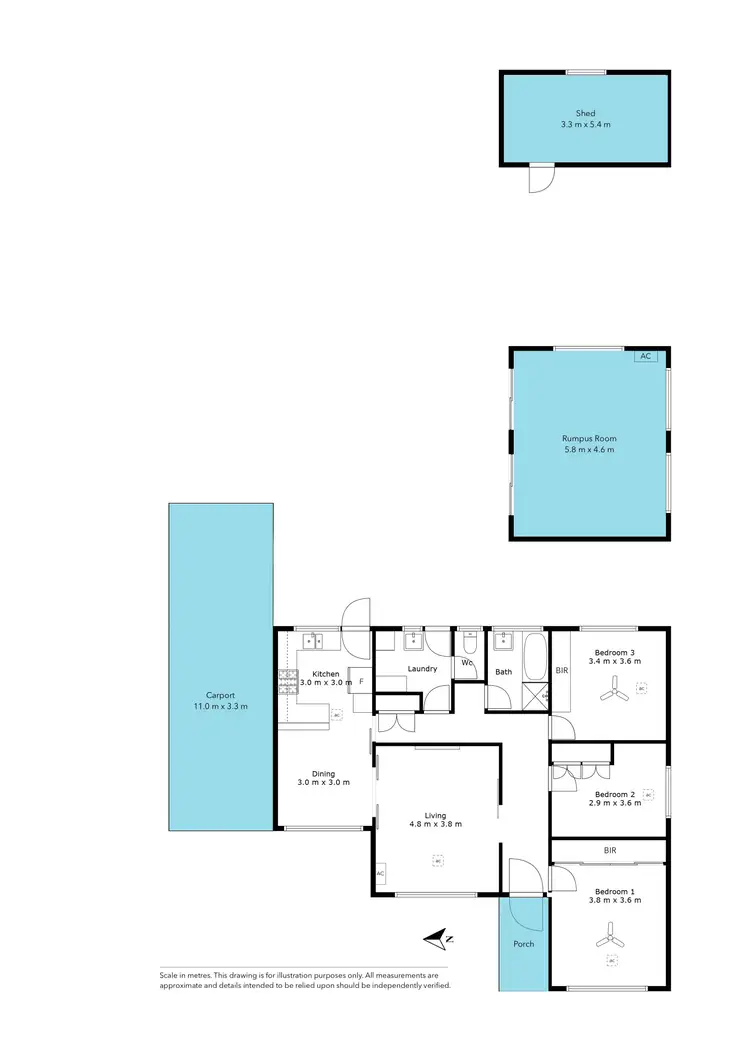
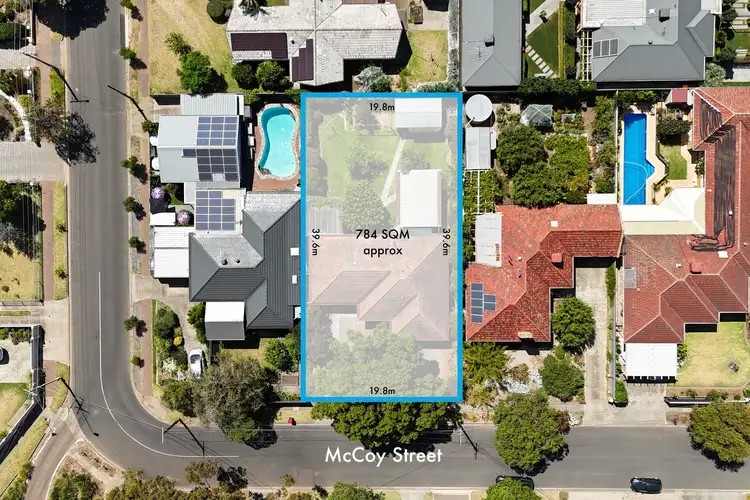
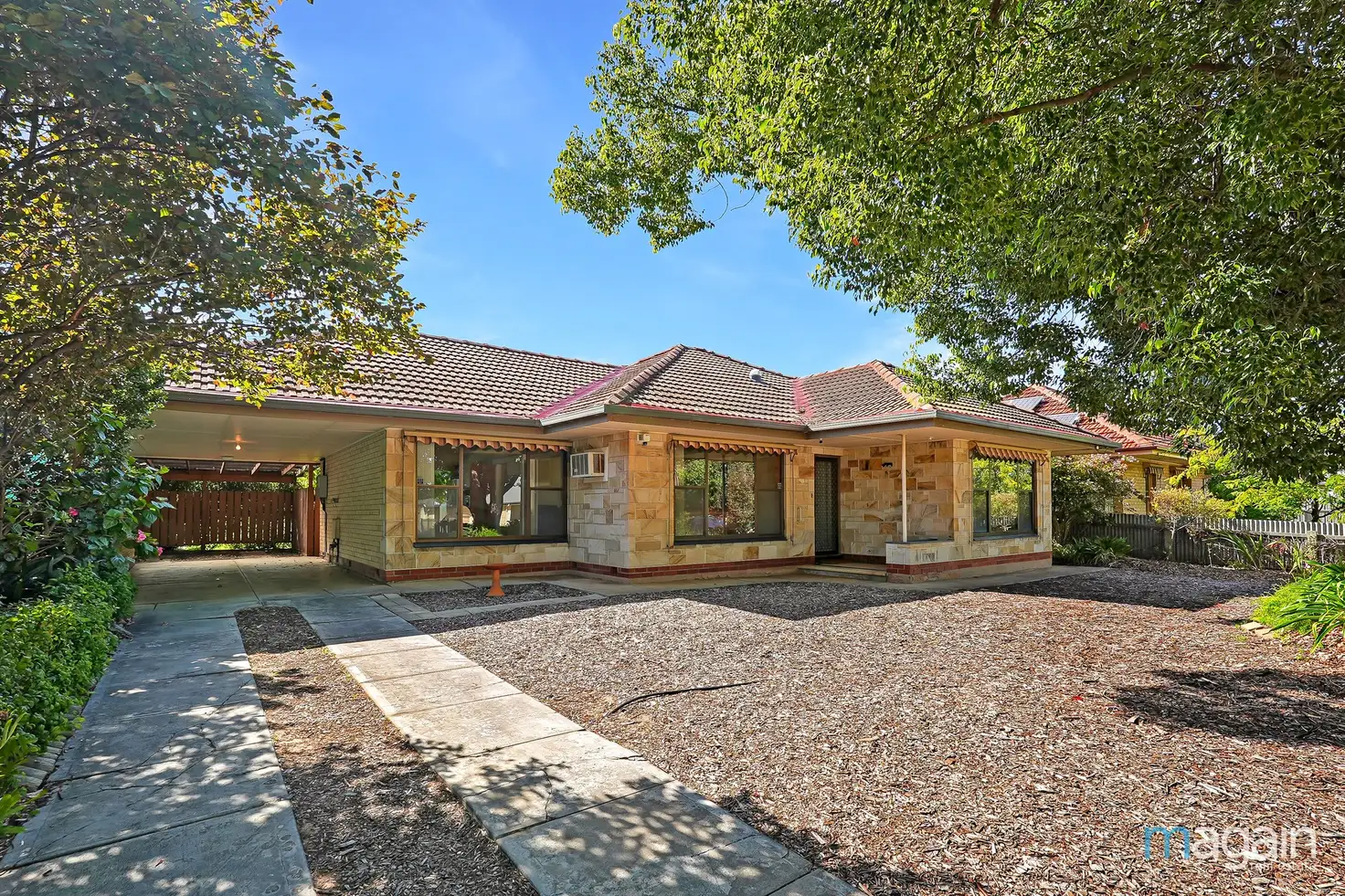


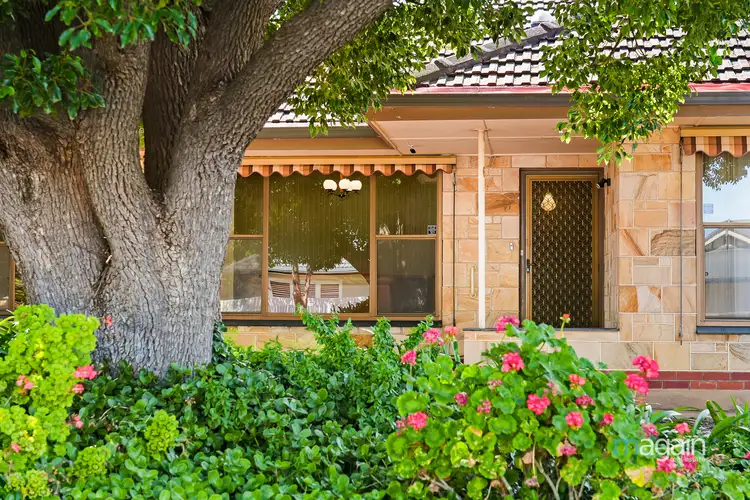
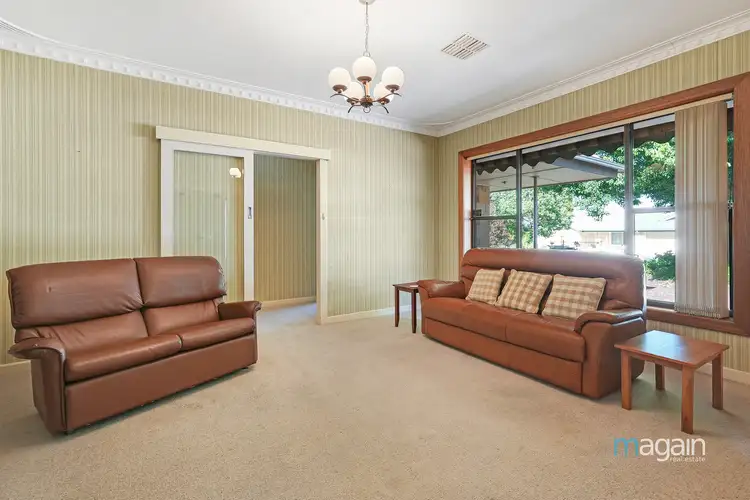
 View more
View more View more
View more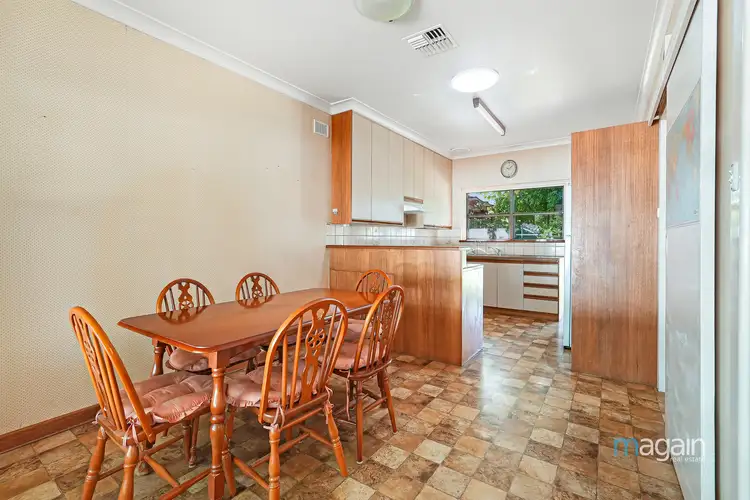 View more
View more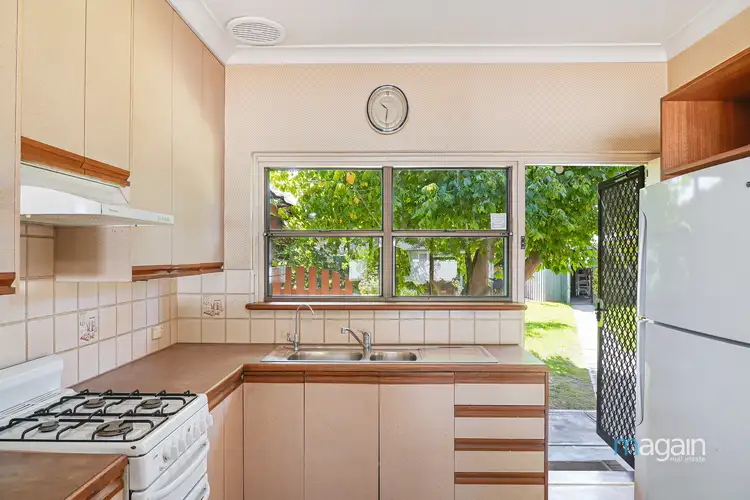 View more
View more

