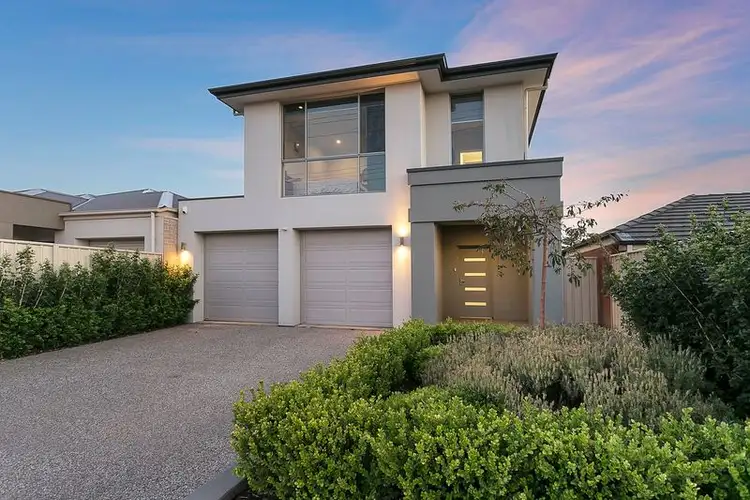Built in 2014 by Precision Homes, this towering double storey family entertainer offers a palatial living environment across 4 living areas plus outdoor entertaining, 4 bedrooms & 2 Bathrooms plus powder room, the perfect lifestyle choice for those who like to relax in comfort and style.
A gallery style hallway greets us upon entering with porcelain tiles meandering throughout the ground floor living areas. A formal lounge is next in line, a great place to receive guests and an ideal quiet retreat room, complete with access to a side courtyard.
The casual living areas are toward the rear of the home where a sparkling chef's kitchen overlooks the dining and family rooms. Gloss white cabinetry, stainless steel appliances, 900mm wide cook top and oven, plumbed fridge space, walk-in pantry and breakfast bar all combine to create a fabulous cooking environment. A huge dining and casual lounge adjacent will cater for the largest of families. A built-in television cupboard will keep things tidy and access to an outdoor entertaining area is a seamless transition through sliding stacker doors.
Entertain outdoors in style this summer with an alfresco entertaining portico built under the main roof. Quality down lighting and exposed aggregate flooring will add to the ambience, complimented by a view over a great lawned back yard, complete with tool shed and established plants, there is even a cubby house for the kids. A double garage with automatic panel lift doors, internal access to the home and a drive through rear roller door facility completes an impressive ground floor.
Upstairs are the 4 bedrooms, all equipped with retractable ceiling fans and all of good proportion. The master bedroom is bright and spacious with large picture windows allowing street and neighbourhood views. A spacious ensuite bathroom has a double vanity and a generous walk-in robe will provide ample hanging and storage space. Bedrooms 2, 3 & 4 all have built-in robes with mirror panels and a serviced by a central 3 way bathroom with separate toilet and vanity. A large upper lounge (or retreat) offers plenty of relaxation space with a handy study room completing an impressive layout.
At a glance:
* 2 Storey family entertainer boasting 4 living areas plus outdoor entertaining
* 4 bedrooms, all with retractable ceiling fans
* Master bedroom suite with walk-in robe and dual vanity ensuite bathroom
* Bedrooms 2, 3 & 4 with built-in robes with mirror panels
* Porcelain tiles throughout the lower level living areas
* Formal lounge with sliding door access to side courtyard
* Space saving laundry
* Guest powder room
* Magnificent kitchen with gloss white cabinetry, stainless steel appliances, 900mm wide cook top and oven, plumbed fridge space, walk-in pantry and breakfast bar
* Huge open plan dining and casual lounge
* Alfresco entertaining with downlights and exposed aggregate flooring plus gas point for BBQ
* Generous rear yard with tool shed, cubby house and established plants and lawn
* Double garage with automatic panel lift doors, rear roller door plus internal access to the home
* Handy under stair storage area
* Spacious upper level living room / retreat
* 3 way main bathroom with separate vanity and toilet
* Upstairs study
* LED Downlights throughout the living areas
* Daikin ducted reverse cycle air conditioning throughout
* Automated irrigation to front and rear yards
* Wiring in place for speakers in family and living rooms
* Sensor lights to pantry, walk-in robe, stairs and upper hallway
* Instant gas hot water service
Simply a great home in a terrific location. For the younger family, Enfield Folland Park Kindergarten and Enfield Primary School are both within walking distance, with other quality local schools nearby including St Gabriel's School, Our Lady of the Sacred Heart College and Prospect North Primary School. Choose to shop at Enfield Shopping Plaza, just up the road or Northpark Shopping Centre, Regency Plaza and Sefton Plaza. There are plenty of local parks and reserves for your exercise and leisure, including Folland Park Reserve, Somerset Reserve and the Enfield Tennis Club.
A special & rare offering for the astute purchaser. Your inspection will certainly impress!








 View more
View more View more
View more View more
View more View more
View more
