Travis Denham and Andrew Fox are excited to present 19 Merriwa Road, Sheidow Park to the market.
Located in a highly desirable area, this beautifully renovated three-bedroom Torrens-titled home is sure to impress. Originally built in 1985, it now features contemporary finishes and a functional design, with charming street appeal, a spacious living area, and a lovely outdoor entertaining space.
As you step inside, the high-quality fixtures and finishes are immediately noticeable. A short entryway leads to a spacious lounge room, where large picture windows fill the space with natural light. The room is fitted with plush carpeting, a ceiling fan, and ducted evaporative air conditioning for comfort. This inviting area is perfect for unwinding with family after a long day or hosting guests.
The light-filled dining and kitchen areas offer a warm and inviting space, ideal for entertaining. This open layout provides ample room for guests and features sliding doors that seamlessly blend indoor and outdoor living, with views of the backyard. For added comfort, the dining area includes a split system air conditioner, ensuring year-round climate control.
The home's resident chef will adore the sleek, modern kitchen, designed with ample cabinetry and counter space. It comes fully equipped with high-quality appliances, including a 4-burner gas cooktop with rangehood, oven, and a convenient dishwasher for easy cleanup. Additional highlights include a Puratap, a spacious pantry, and dedicated spaces for the fridge and microwave.
The home features three generously sized bedrooms, each with large picture windows that let in plenty of natural light. All bedrooms are equipped with ceiling fans and air conditioning vents for comfort, while bedrooms 1 and 2 also include built-in wardrobes, providing ample storage space.
The floorplan is thoughtfully designed for convenience, with all bedrooms located near the main bathroom and laundry. The bathroom features a vanity, a walk-in shower, and a bathtub, while a separate toilet adds extra practicality.
For vehicle storage, the home provides a single carport on the left side, offering convenient access to the back veranda. There's also additional driveway space available for extra parking if needed.
If the interior hasn't won you over yet, the exterior surely will. The front yard is beautifully landscaped, with manicured trees lining the driveway. The tiered backyard boasts a large grassy area perfect for children and pets, along with an undercover verandah ideal for entertaining. As well-kept as the front, the backyard is surrounded by lush trees, plants, and shrubs, creating a vibrant, green oasis. Additional highlights include a rainwater tank and a garden shed for convenient storage of tools and gardening supplies.
When it comes to location, it doesn't get much better! Several schools are nearby, including Sheidow Park Primary, Woodend Primary, Saint Martin De Porres, and Hallett Cove School. The Trott Park IGA and Hallett Cove Shopping Centre are just around the corner for your convenience. Plus, you'll have easy access to morning beach walks at Hallett Cove Beach or along the boardwalk. And with just a 30-minute drive to the Adelaide CBD, this location truly has it all.
Disclaimer: All floor plans, photos and text are for illustration purposes only and are not intended to be part of any contract. All measurements are approximate and details intended to be relied upon should be independently verified.
(RLA 299713)
Magain Real Estate Brighton
Independent franchisee - Denham Property Sales Pty Ltd

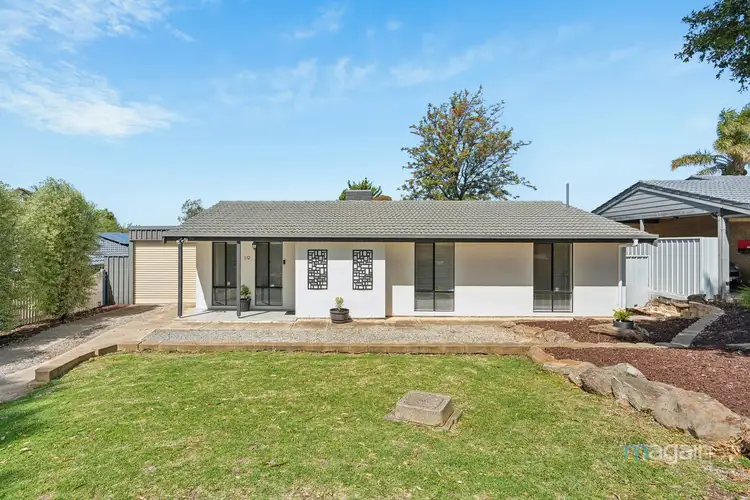
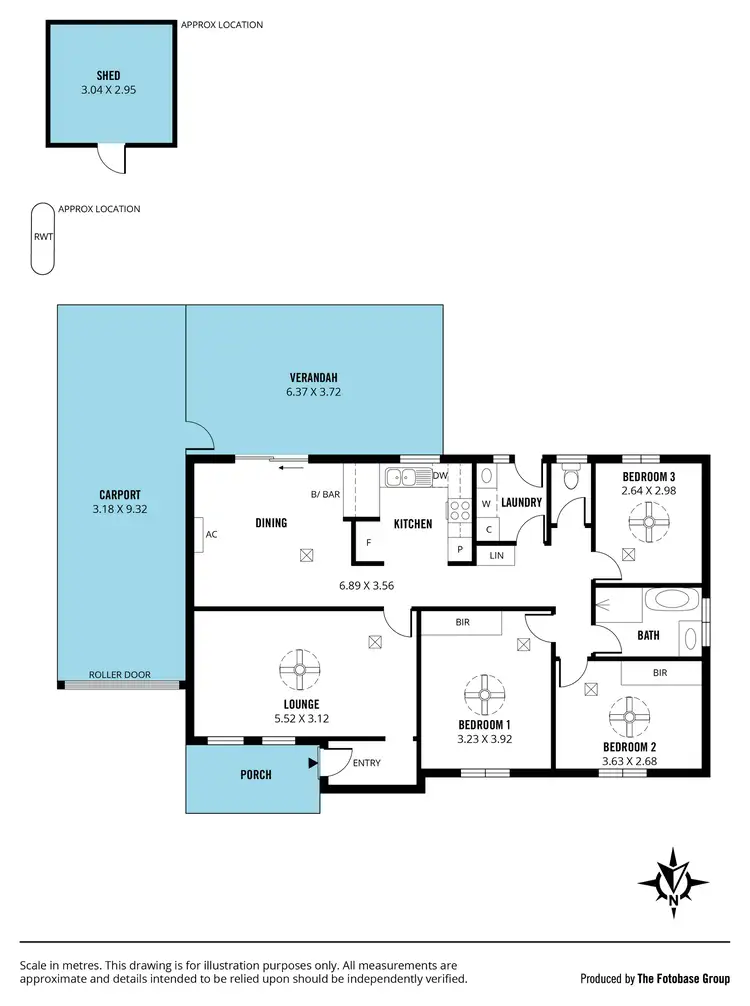
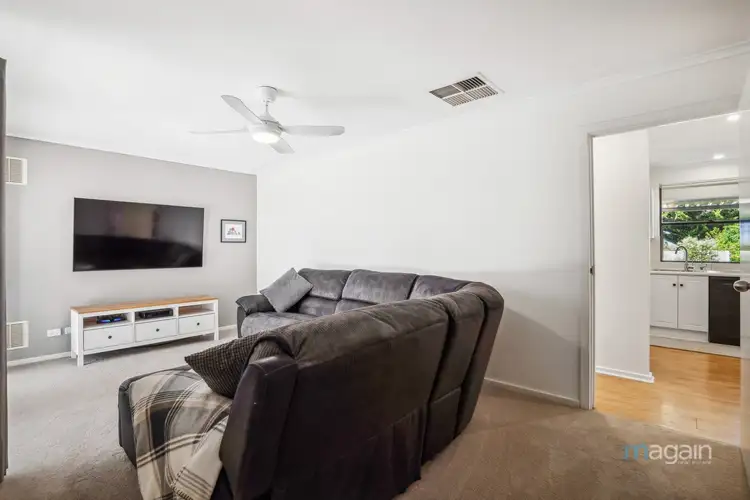
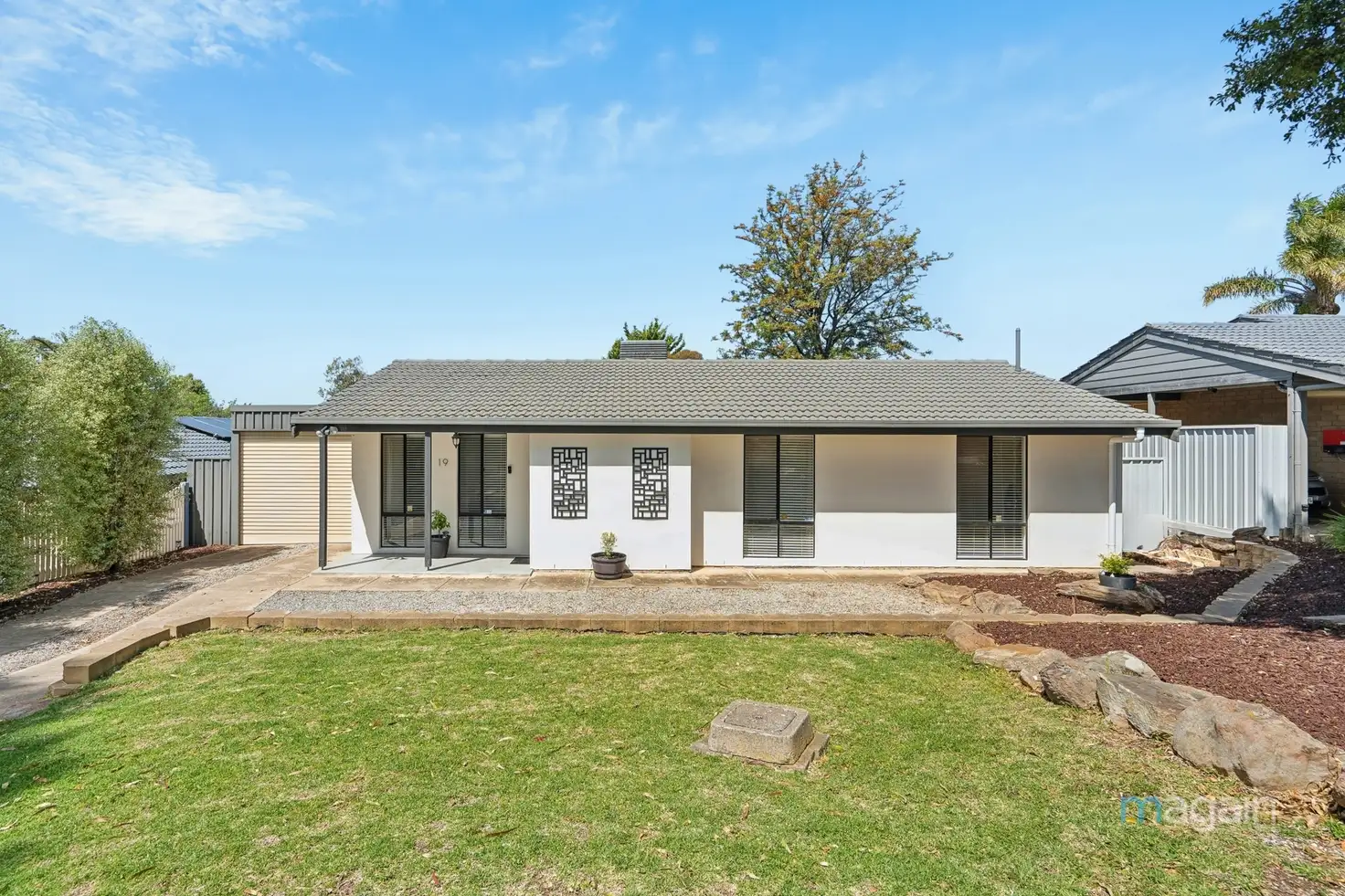



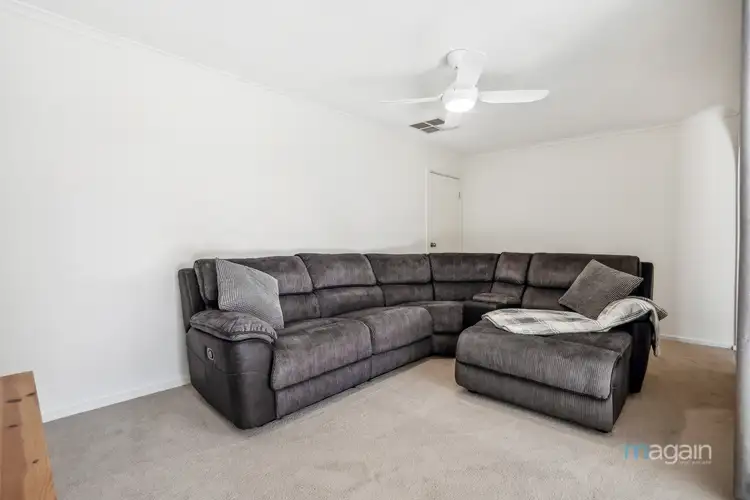
 View more
View more View more
View more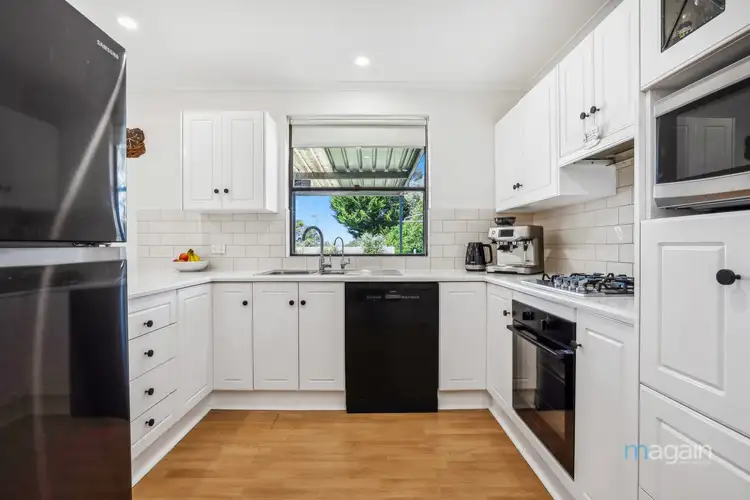 View more
View more View more
View more


