A home that perfectly balances style, functionality, and space, this five-bedroom plus study residence is a standout in Eynesbury, offering uninterrupted views over the 6th hole of the Eynesbury Golf Course. Designed for families who need room to grow, this property boasts three separate living areas, a decked alfresco with built-in seating, and a striking kitchen with custom cabinetry and butler’s pantry—all set on a 560m² block with impressive street appeal.
From the moment you arrive, the established front garden and manicured hedging frame the home beautifully, while the large front porch and bold red entry door make an immediate statement. Inside, the wide entrance hall leads to a private home office, conveniently positioned next to the double garage with internal access, offering the perfect work-from-home setup.
At the front of the home, the master suite is a true retreat, featuring his and her wardrobes, a ceiling fan, and a luxurious ensuite with an 1800mm semi-frameless shower, double vanity with stone benchtops, and a separate toilet. A fifth bedroom is also positioned in this zone, ideal for guests, a nursery, or a second home office.
The heart of the home is the expansive open-plan living and dining area, designed for both everyday family life and entertaining. The kitchen is as practical as it is stunning, with oversized stone benchtops, built-in timber cabinetry, a 900mm freestanding oven and cooktop, and a dishwasher. A walk-through butler’s pantry flows directly into the large laundry with external access, making household tasks effortless.
A separate lounge room off the main living area offers a quiet space to unwind, while the rear bedroom wing houses three additional bedrooms, all with built-in robes and ceiling fans. This zone is anchored by a large rumpus room, creating the perfect space for kids or teenagers, with direct access to the main bathroom and separate toilet.
The decked alfresco extends seamlessly from the open-plan living zone, creating a relaxed indoor-outdoor connection. With built-in bench seating and uninterrupted views of the golf course, it’s the perfect spot to enjoy a morning coffee, host family gatherings, or simply take in the serenity of this exceptional location.
Additional features include:
• Bamboo floating floorboards in living areas and plush carpet in bedrooms
• Ducted heating and evaporative cooling for year-round comfort
• Rear roller door access from the double garage for convenience
Living in Eynesbury – A Community Like No Other
Eynesbury isn’t just a place to live—it’s a unique lifestyle destination. Surrounded by nature yet well-connected, this thriving township is home to the stunning 18-hole Eynesbury Golf Course, heritage-listed Homestead & Café, and a growing range of community facilities. Families will appreciate the state-of-the-art sports precinct, walking and cycling trails, and top-rated schools, while the upcoming town centre development will bring even more amenities to this already vibrant location.
Proudly Presented by Jade Carberry of First National Real Estate Melton
Awarded Agent of the Year in Eynesbury, First National Melton is proud to showcase this exceptional family home. Contact Jade Carberry directly 0424 929 727 for more information.
Buyer Due Diligence Checklist
Before making any purchasing decisions, buyers should review the Consumer Affairs Victoria Due Diligence Checklist, available at:
https://www.consumer.vic.gov.au/duediligencechecklist
Disclaimer
All information contained herein is gathered from sources we believe to be reliable. However, we cannot guarantee its accuracy, and interested parties should rely on their own enquiries.
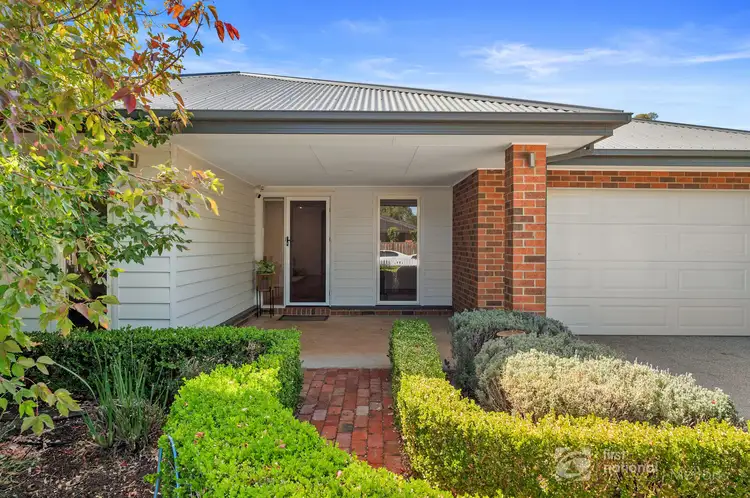
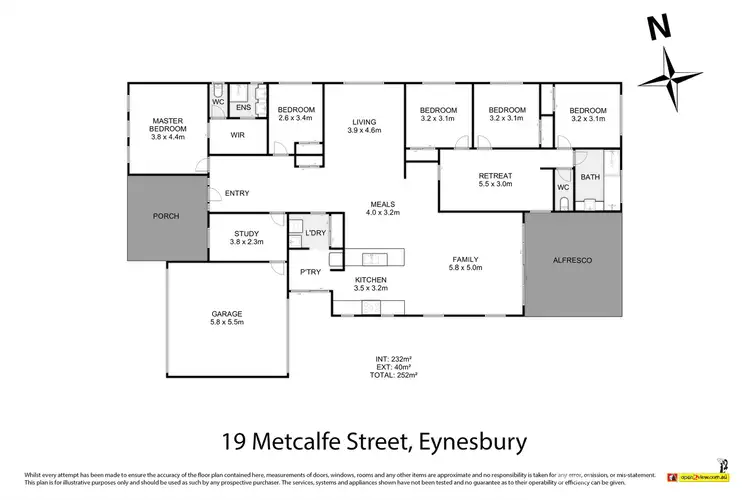
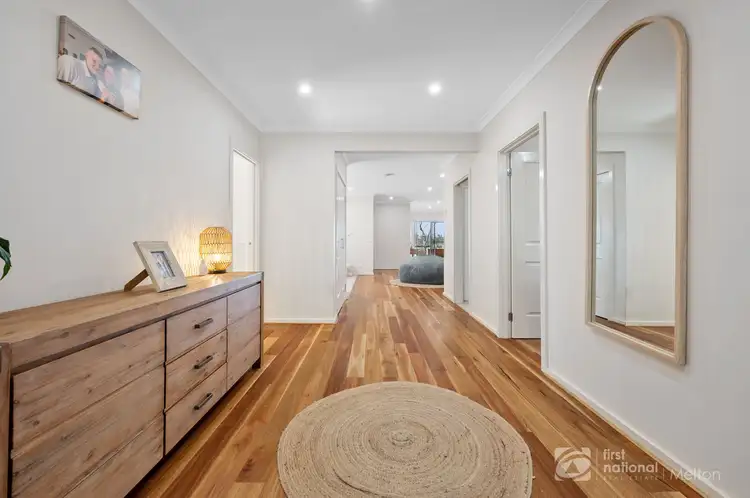



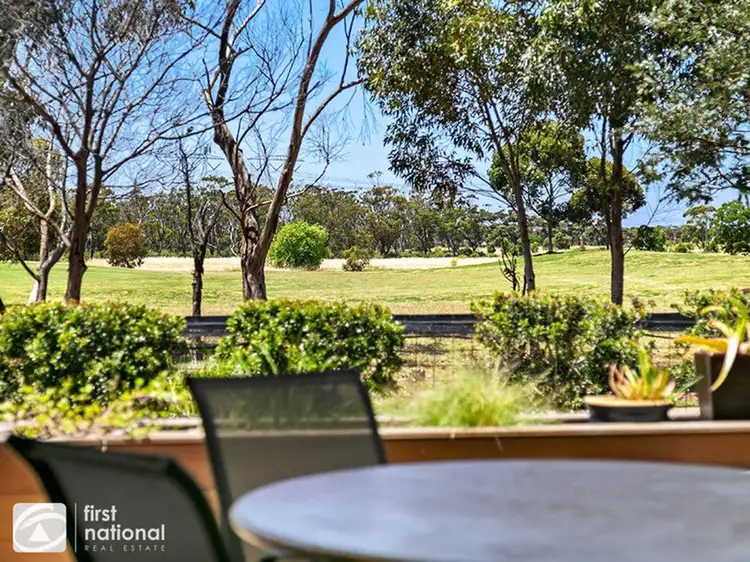
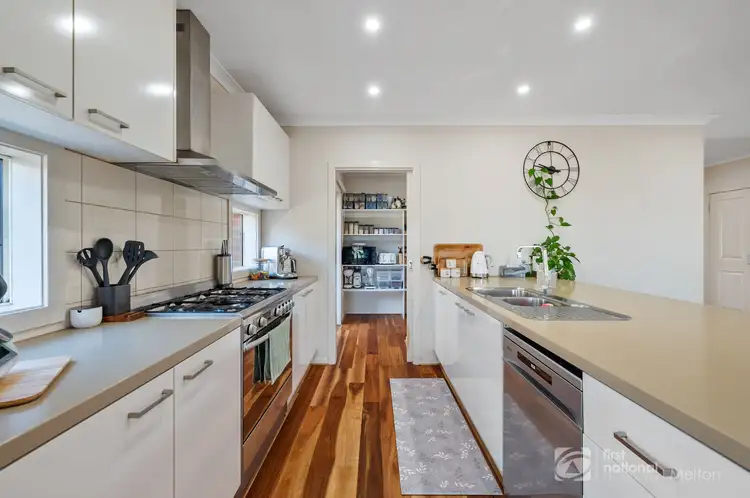
 View more
View more View more
View more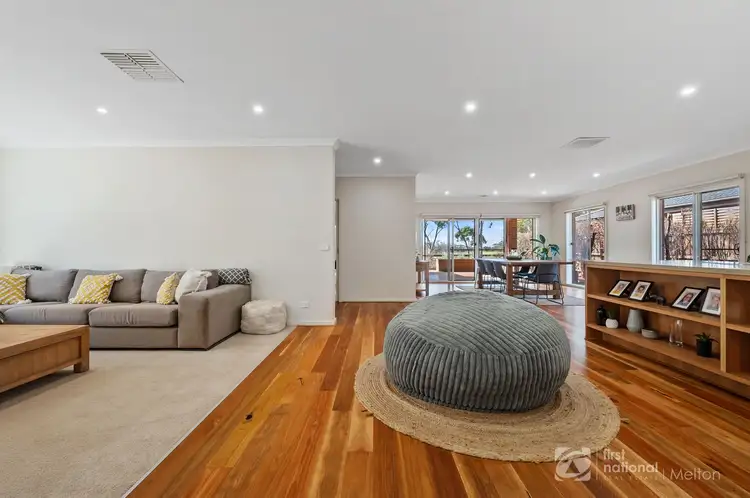 View more
View more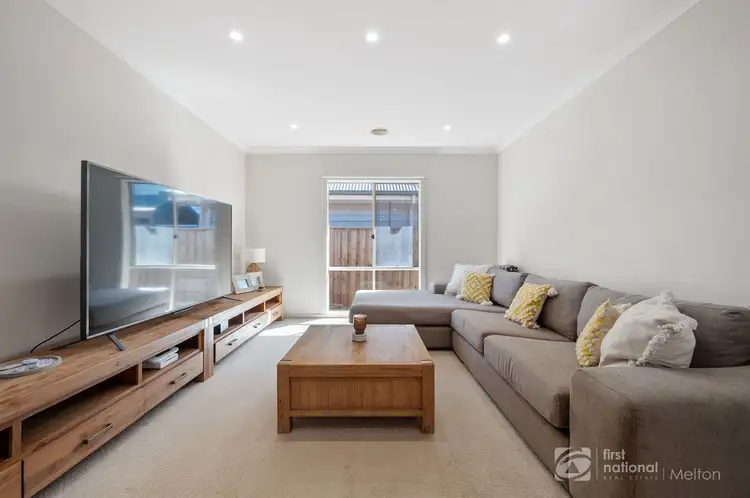 View more
View more
