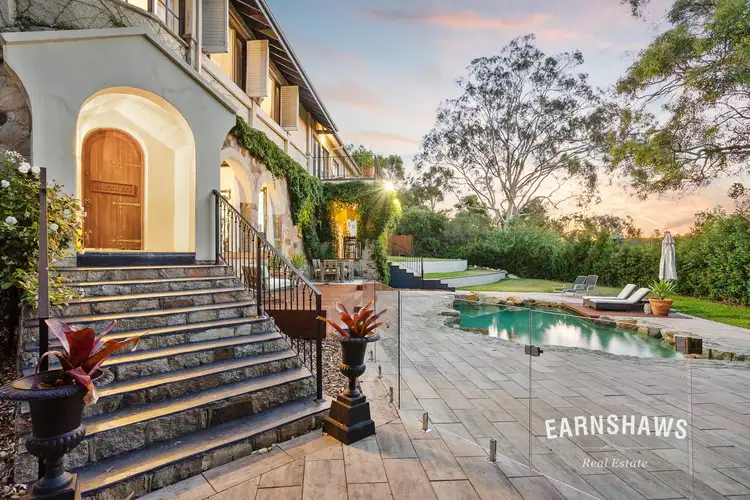OPEN BY APPOINTMENT THIS WEEKEND.
Once in a while something truly special hits the market and Nyanya is absolutely exceptional. This lovingly restored 1920s dame boasts over 100 years of rich, Hills history and it's been so carefully updated and maintained, you can literally feel the love in every corner of every elegant, stylish room. Crafted from locally sourced granite back in the day, this 2-storey residence is perched on a generous block at the end of a peaceful, family-friendly cul de sac - simply perfect for a new family bringing new stories and laughter into its rooms. With five bedrooms and three bathrooms, plus multiple, versatile living spaces, the internal layout is designed to accommodate the needs of a growing, busy brood.
The Primary suite is a sanctuary of comfort with a stunning dressing room, delightful ensuite with its own Juliette balcony, and a private balcony to reconnect with nature at the end of the day in solitude. On the same storey, a dedicated children's wing boasts three bedrooms, a games room, bathroom, and yet another balcony - this is a charming retreat for the young members of your family to grow, learn, and play. And when it's time to come back together, the exquisite kitchen and open-plan living and dining area awaits downstairs. That kitchen? It's a stunner. A culinary showcase adorned with a Belling cooker, handmade turquoise subway tiles, and beautiful granite benchtop. A Butler's pantry adds practicality to the setup while the peaceful valley views through the windows transform the act of cooking to a meditative experience. Walk through the doors to the sunroom, get in some quiet study in the nook upstairs, welcome a visitor or two to the guest suite, or throw an intimate gathering in the formal lounge that epitomises what formal lounges were built to be like - this is a home that offers versatility, grace, and an invitation to create the very best of memories.
Features Include:
• Welcome to Nyana - classic Darlington slice of history
• Originally built in 1920s, since beautifully renovated
• Handcrafted from locally sourced granite
• Classic European influences
• 5 stunning bedrooms
• 3 beautiful bathrooms
• Primary suite features dressing room, gorgeous ensuite with Juliette balcony plus private balcony from bedroom
• Upstairs children's retreat features 3 bedrooms, games room, bathroom & balcony
• Exquisite kitchen with Belling cooker, Bosch dishwasher, handmade turquoise subway tiles, granite island benchtop, Butler's pantry & peaceful valley views
• Breathtaking open-plan living/dining space leading to sunroom
• Upstairs study nook
• Sitting room
• Media room
• Spectacular formal lounge
• Guest suite with bedroom, ensuite & living room
• Reverse cycle air-conditioning
• Below ground freeform concrete pool
• Alfresco dining & outdoor kitchen
• 100sqm powered workshop with extra high truss
• Lovely landscaped gardens
• Nyaania Creek, waterfall & stunning valley views
• 4,810sqm at the end of a cul de sac
• Stones throw to Heritage Walk Trail
• Short walk to Helena College
Outside, the delectably landscaped gardens perfectly reflect the polished interiors. A below ground freeform concrete pool is ready to help you cool off during Summer while the alfresco dining with the fabulous little outdoor kitchen creates a wonderful outdoor home for a Sunday arvo BBQ or glittering social gathering. In Winter, you'll hear the soothing sounds of Nyaania Creek and its waterfall while the stunning valley views will always captivate attention and remind you to breathe out once in a while. Walk to everything good now you're only a stone's throw from the Heritage Walk Trail and Helena College, or hop on your bikes and head to the local cafes, skate park, or Darlington Oval sporting ground. Dedicated private bus services provide convenient, direct transportation to other private schools in the great area, such as Guildford Grammar, Perth College, St Brigid's College and Mazenod College.
For a discerning family seeking a home that seamlessly blends the charm and quality of yesteryear with the comforts of today, this masterpiece absolutely must be the top of your list.
Over 100 years of history. Is it your future?
For more information on 19 Mofflin Avenue Darlington, or for friendly advice on any of your real estate needs, please call Shirley from Team Lindsay on 0414 996 706.








 View more
View more View more
View more View more
View more View more
View more
