Price Undisclosed
3 Bed • 2 Bath • 2 Car • 2039m²
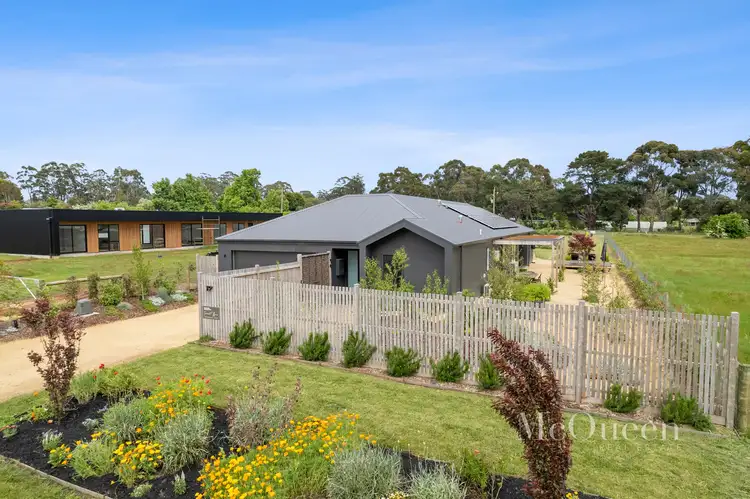
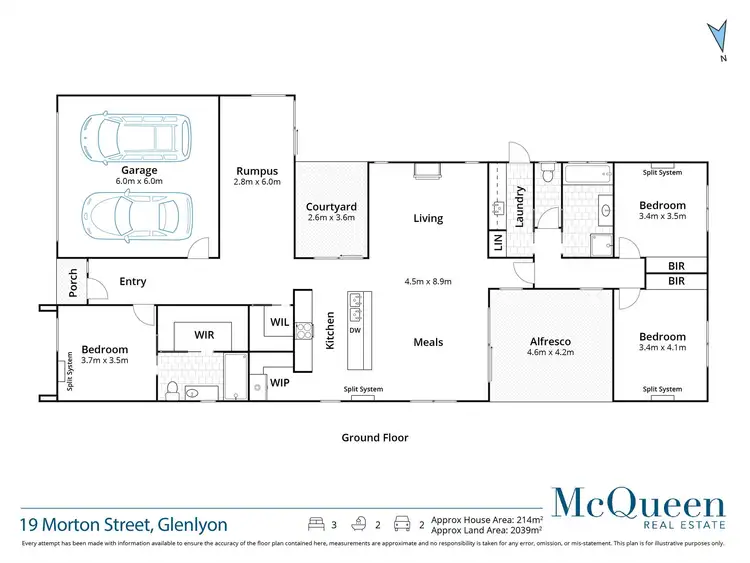
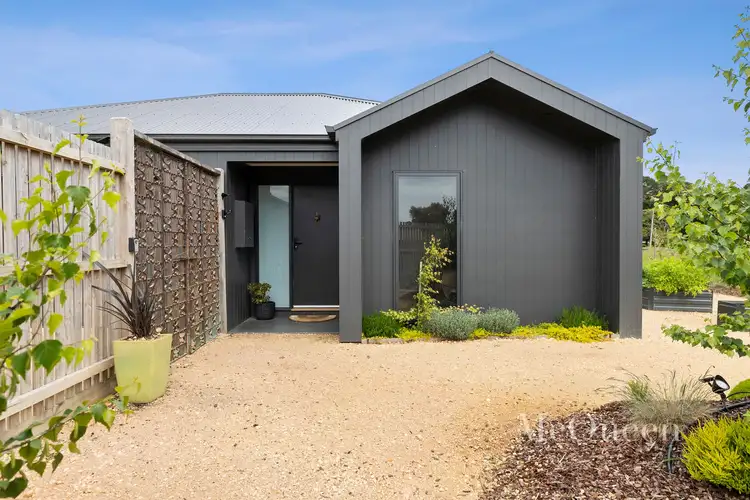
+24
Sold
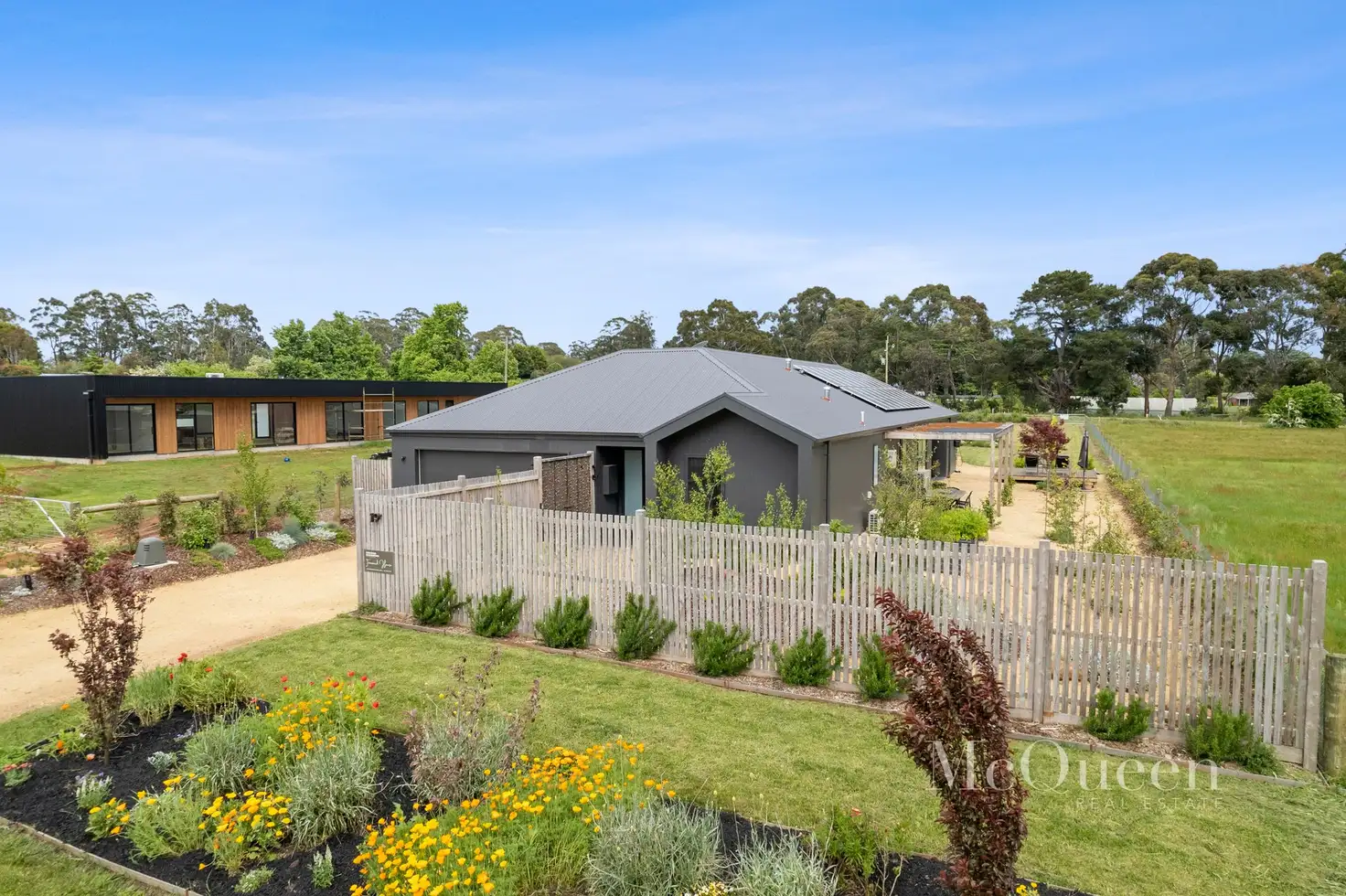


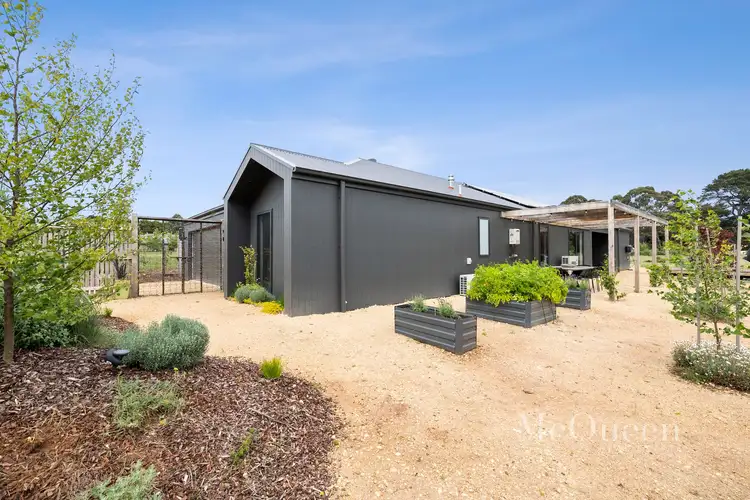
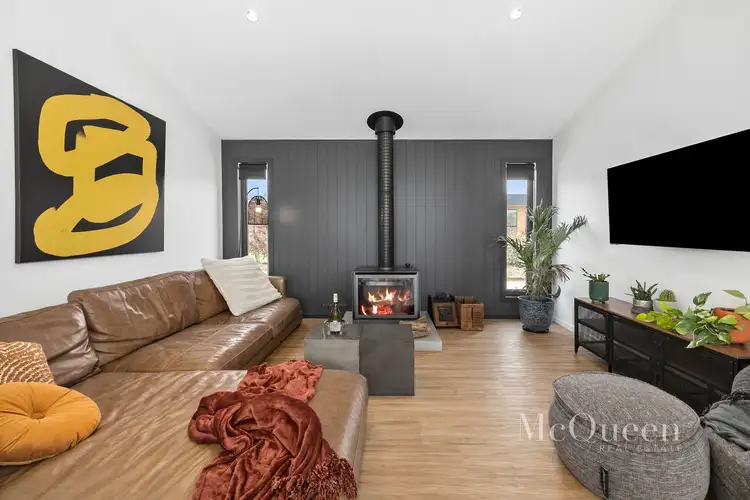
+22
Sold
19 Morton Street, Glenlyon VIC 3461
Copy address
Price Undisclosed
What's around Morton Street
House description
Interactive media & resources
What's around Morton Street
 View more
View more View more
View more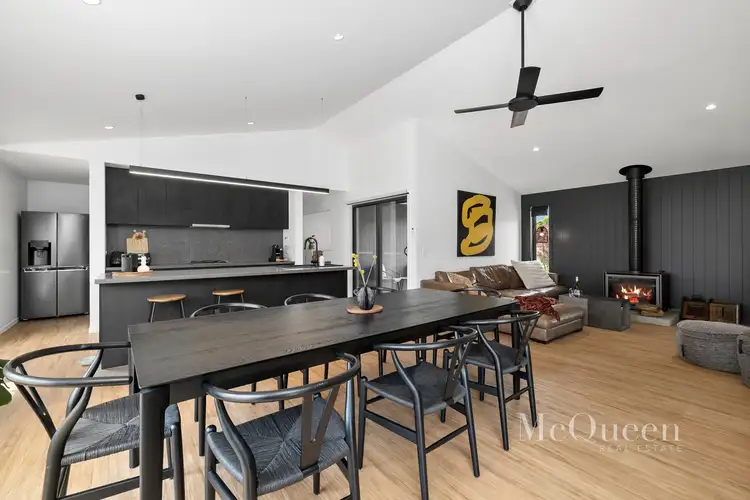 View more
View more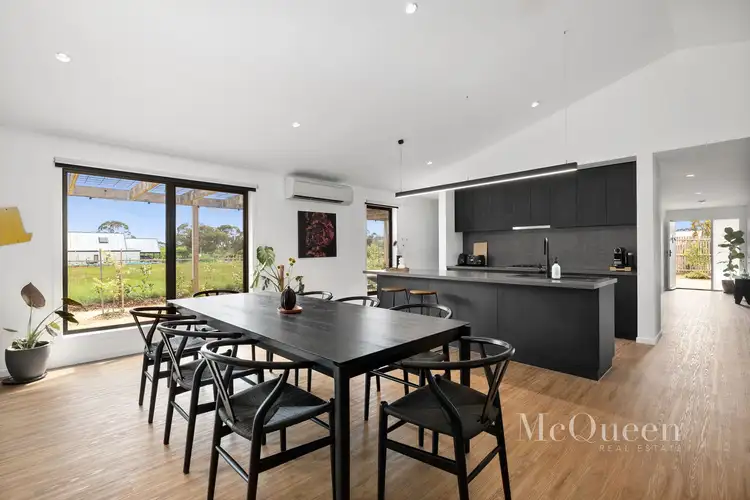 View more
View moreContact the real estate agent

Kim McQueen
McQueen Real Estate
0Not yet rated
Send an enquiry
This property has been sold
But you can still contact the agent19 Morton Street, Glenlyon VIC 3461
Nearby schools in and around Glenlyon, VIC
Top reviews by locals of Glenlyon, VIC 3461
Discover what it's like to live in Glenlyon before you inspect or move.
Discussions in Glenlyon, VIC
Wondering what the latest hot topics are in Glenlyon, Victoria?
Similar Houses for sale in Glenlyon, VIC 3461
Properties for sale in nearby suburbs
Report Listing
